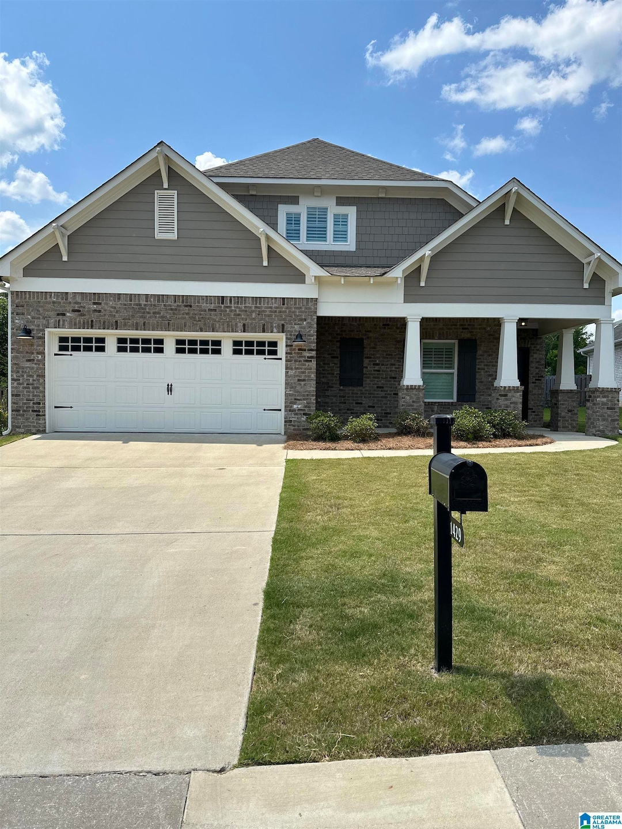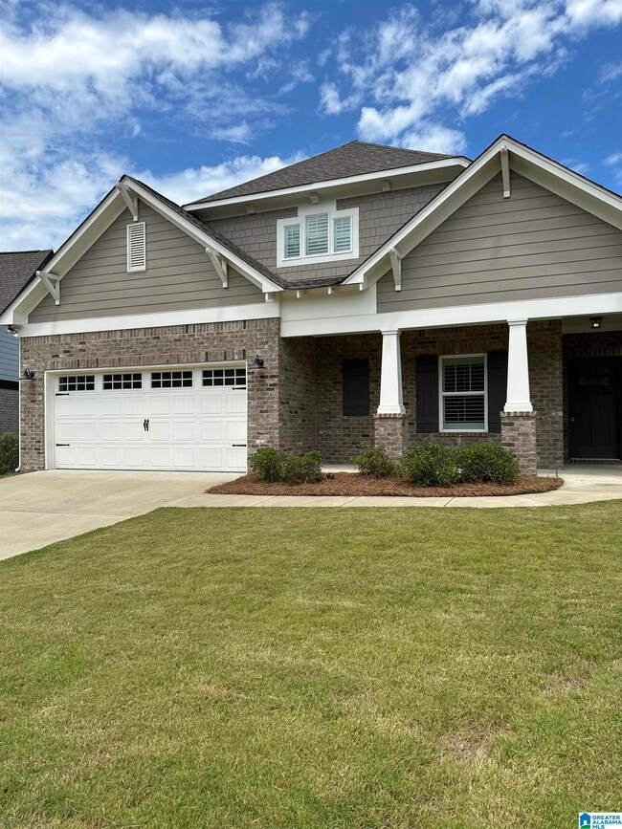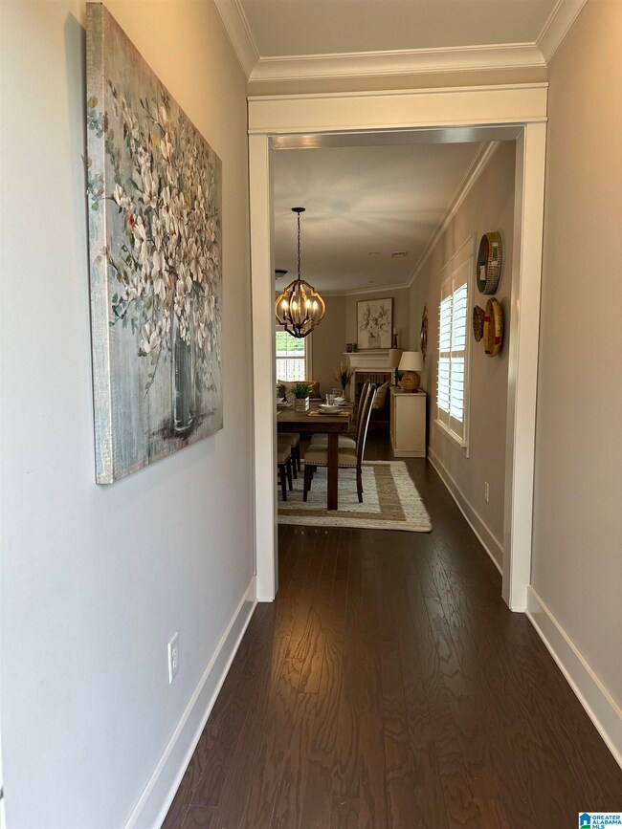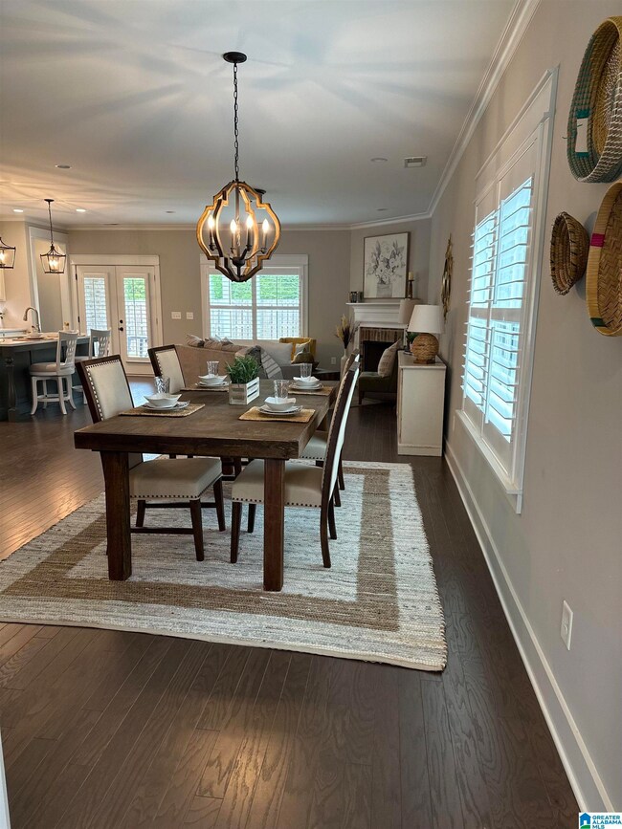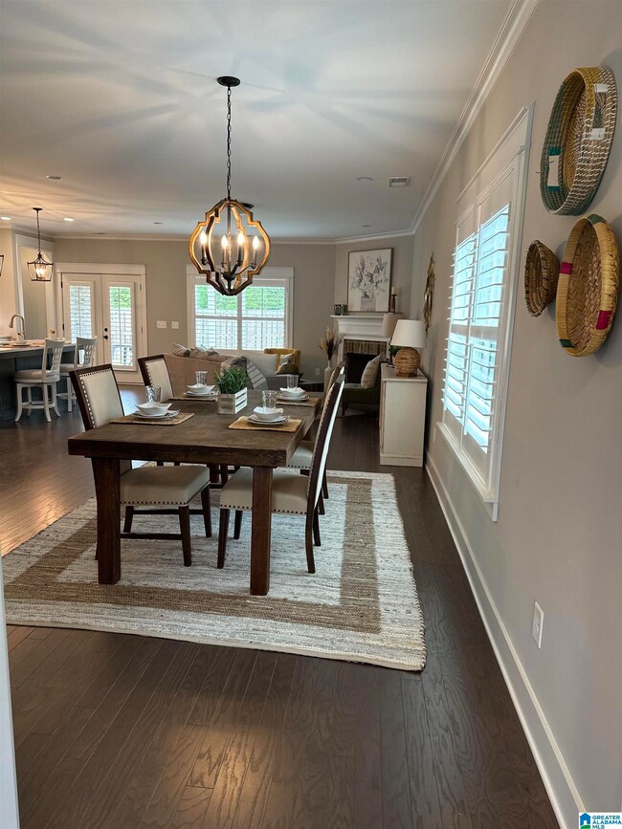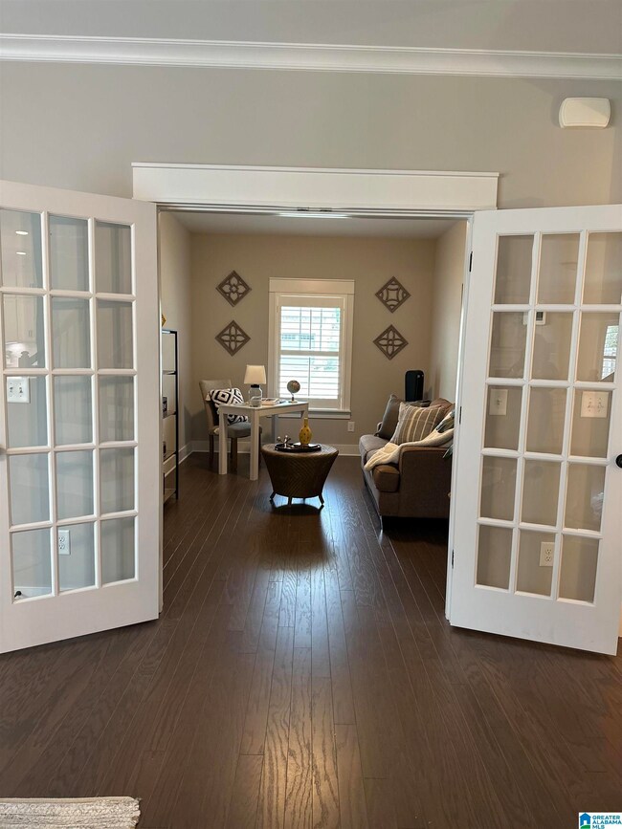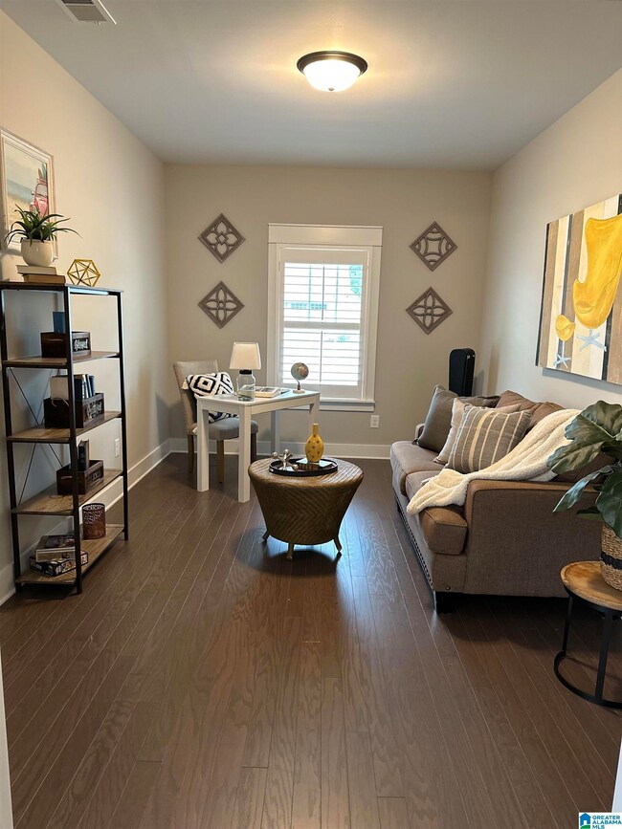
1429 Woodridge Place Gardendale, AL 35071
Highlights
- Wood Flooring
- Attic
- Stone Countertops
- Main Floor Primary Bedroom
- Mud Room
- Home Office
About This Home
As of September 2023Woodridge welcomes you home! The Hamilton plan open living space with hardwood floors is a homeowner’s dream. This spacious home has 3 bedrooms and 3 full baths including a master suite on the main level with a beautiful custom built walk-in closet. There is a Bonus room on the main level used for home office, study, or formal dining area. Kitchen has Quartz countertops, white shaker’s style cabinets, spacious pantry, stainless steel appliances including gas range, microwave, dishwasher, and refrigerator. Custom built blinds throughout the home that can pull out for extra sunlight or clean the windows. Upstairs has an oversized bedroom w/ full bath, walk-in closet, and walk-in attic. Community possesses 18 wooded acres with a nature walking trail, large grassy play area, and scenic picnic area. Tons of shopping and new restaurants at your fingertips! Schedule your tour today!!!
Home Details
Home Type
- Single Family
Est. Annual Taxes
- $2,025
Year Built
- Built in 2021
Lot Details
- 6,970 Sq Ft Lot
- Fenced Yard
HOA Fees
- $29 Monthly HOA Fees
Parking
- 2 Car Attached Garage
- 2 Carport Spaces
- Front Facing Garage
Home Design
- Slab Foundation
- HardiePlank Siding
- Four Sided Brick Exterior Elevation
Interior Spaces
- 1.5-Story Property
- Crown Molding
- Smooth Ceilings
- Ceiling Fan
- Gas Fireplace
- Double Pane Windows
- Window Treatments
- French Doors
- Mud Room
- Living Room with Fireplace
- Combination Dining and Living Room
- Home Office
- Attic
Kitchen
- Gas Oven
- Gas Cooktop
- Stove
- <<builtInMicrowave>>
- Freezer
- Ice Maker
- Dishwasher
- Stainless Steel Appliances
- Stone Countertops
Flooring
- Wood
- Carpet
Bedrooms and Bathrooms
- 3 Bedrooms
- Primary Bedroom on Main
- Walk-In Closet
- 3 Full Bathrooms
- Split Vanities
- Bathtub and Shower Combination in Primary Bathroom
- Separate Shower
Laundry
- Laundry Room
- Laundry on main level
- Washer and Electric Dryer Hookup
Outdoor Features
- Covered patio or porch
Schools
- Gardendale Elementary School
- Bragg Middle School
- Gardendale High School
Utilities
- Central Heating and Cooling System
- Heating System Uses Gas
- Underground Utilities
- Gas Water Heater
Community Details
- Association fees include common grounds mntc, management fee
- $12 Other Monthly Fees
- Sms Association, Phone Number (205) 624-3586
Listing and Financial Details
- Visit Down Payment Resource Website
- Assessor Parcel Number 14-00-16-3-000-003.041
Ownership History
Purchase Details
Purchase Details
Home Financials for this Owner
Home Financials are based on the most recent Mortgage that was taken out on this home.Purchase Details
Home Financials for this Owner
Home Financials are based on the most recent Mortgage that was taken out on this home.Purchase Details
Home Financials for this Owner
Home Financials are based on the most recent Mortgage that was taken out on this home.Purchase Details
Home Financials for this Owner
Home Financials are based on the most recent Mortgage that was taken out on this home.Similar Homes in the area
Home Values in the Area
Average Home Value in this Area
Purchase History
| Date | Type | Sale Price | Title Company |
|---|---|---|---|
| Warranty Deed | $399,000 | -- | |
| Warranty Deed | $395,000 | -- | |
| Warranty Deed | $327,000 | -- | |
| Warranty Deed | $341,791 | -- | |
| Corporate Deed | $30,000 | -- |
Mortgage History
| Date | Status | Loan Amount | Loan Type |
|---|---|---|---|
| Previous Owner | $261,600 | New Conventional | |
| Previous Owner | $256,343 | New Conventional | |
| Previous Owner | $148,500 | No Value Available |
Property History
| Date | Event | Price | Change | Sq Ft Price |
|---|---|---|---|---|
| 09/18/2023 09/18/23 | Sold | $395,000 | -1.2% | $160 / Sq Ft |
| 06/30/2023 06/30/23 | Price Changed | $399,999 | -1.2% | $162 / Sq Ft |
| 06/19/2023 06/19/23 | For Sale | $405,000 | +18.5% | $164 / Sq Ft |
| 12/30/2020 12/30/20 | Sold | $341,791 | 0.0% | $143 / Sq Ft |
| 11/01/2020 11/01/20 | Price Changed | $341,791 | +1.6% | $143 / Sq Ft |
| 10/16/2020 10/16/20 | For Sale | $336,435 | -- | $141 / Sq Ft |
Tax History Compared to Growth
Tax History
| Year | Tax Paid | Tax Assessment Tax Assessment Total Assessment is a certain percentage of the fair market value that is determined by local assessors to be the total taxable value of land and additions on the property. | Land | Improvement |
|---|---|---|---|---|
| 2024 | $2,422 | $44,780 | -- | -- |
| 2022 | $2,025 | $34,570 | $4,500 | $30,070 |
| 2021 | $406 | $6,760 | $6,760 | $0 |
| 2020 | $406 | $6,760 | $6,760 | $0 |
| 2019 | $541 | $9,000 | $0 | $0 |
Agents Affiliated with this Home
-
Michele Coleman

Seller's Agent in 2023
Michele Coleman
Fathom Realty AL LLC
(205) 234-1357
1 in this area
30 Total Sales
-
Yani Isbell

Buyer's Agent in 2023
Yani Isbell
eXp Realty, LLC Central
(205) 417-3908
7 in this area
282 Total Sales
-
Rachel Kim

Seller's Agent in 2020
Rachel Kim
ARC Realty - Homewood
(205) 837-1415
26 in this area
192 Total Sales
-
Joseph Heckel

Seller Co-Listing Agent in 2020
Joseph Heckel
RealtySouth
(205) 914-1201
27 in this area
264 Total Sales
-
S
Buyer Co-Listing Agent in 2020
ST PATTON
NOT A VALID MEMBER
Map
Source: Greater Alabama MLS
MLS Number: 1356402
APN: 14-00-16-3-000-003.041
- 1355 Woodridge Place
- 1352 Woodridge Place
- 1018 Cherry Blossom Ln
- 879 Brookline Rd
- 1041 Cherry Blossom Ln
- 993 Wren Way
- 4756 Hand Ln
- 765 Brookline Cir
- 4209 Hathaway Ln
- 1327 Mountain Ln
- 1310 Mountain Ln
- 4674 Northridge Dr
- 4420 Longwood Dr
- 4865 Mae Beth Cir
- 1390 Mountain Ln
- 4563 Shady Grove Ln
- 4002 Over Burden Dr
- 4093 Brookside Dr
- 4086 Brookside Dr
- 4117 Brookside Dr
