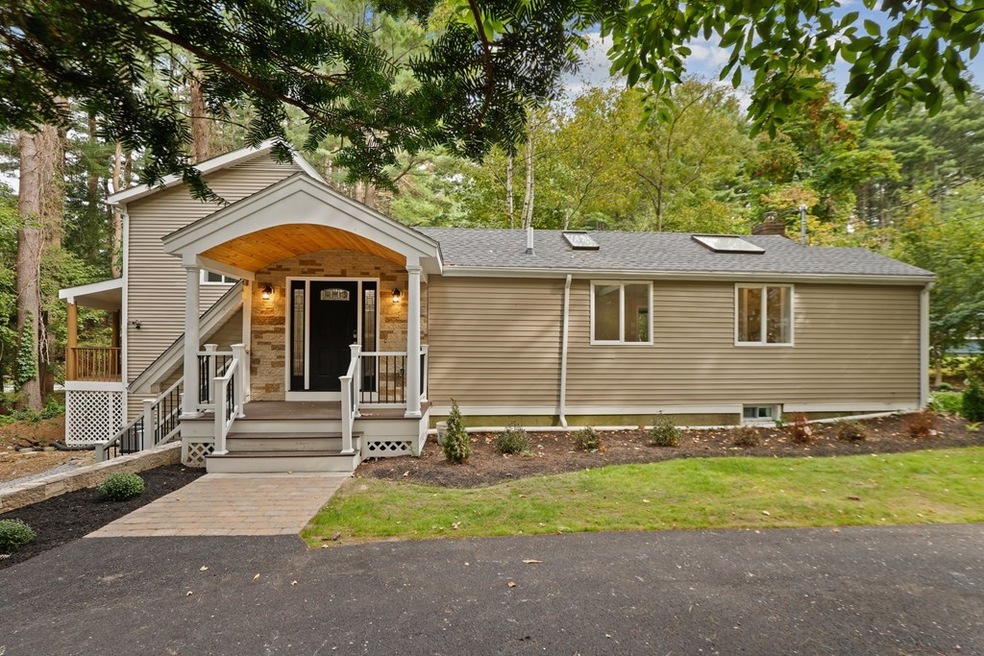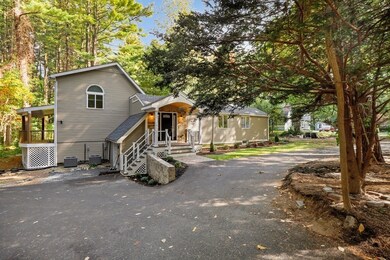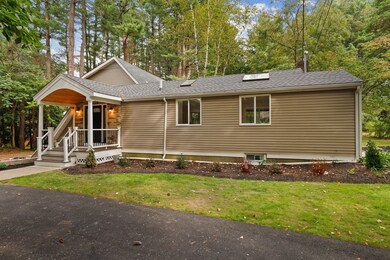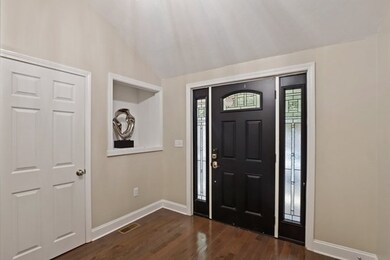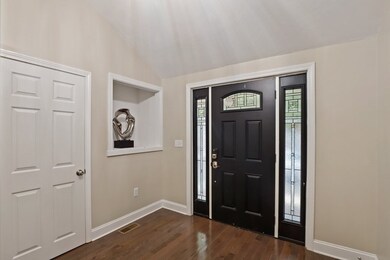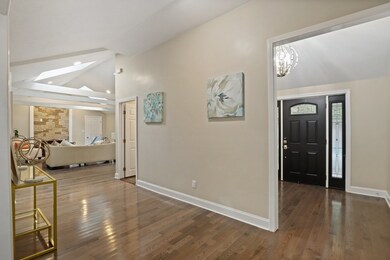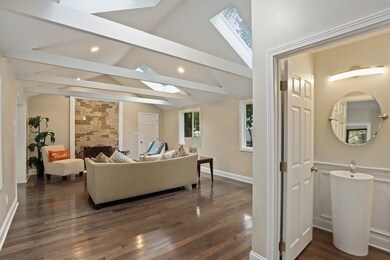
143 Concord Rd Wayland, MA 01778
Highlights
- Landscaped Professionally
- Covered Deck
- Balcony
- Wayland High School Rated A+
- Wood Flooring
- Garden
About This Home
As of November 2021Complete gut renovation! New everything! Character and charm are the essences of this contemporary home in a coveted Wayland neighborhood. The first level of the versatile floor plan features a fireplaced living room with cathedral-beamed ceilings, skylights, and covered porch. A banquet-size dining room with wainscoting, a sun-filled open eat-in kitchen with adjoining vaulted-ceilinged family room. First-floor primary suite with private deck, and en-suite full bath. The second level features two spacious bedrooms and a full bath with double vanities and laundry. Brand new features include new HVAC, new plumbing, new electrical; new roof and all interior finishes and appliances. Finished space on the lower level is perfect for a media space and/or gym or playroom. This enchanting home in a serene, private setting convenient to Rt. 126, public Wayland schools, shopping, and commuter routes!
Last Agent to Sell the Property
Scott Driscoll
Redfin Corp. Listed on: 09/28/2020

Home Details
Home Type
- Single Family
Est. Annual Taxes
- $17,007
Year Built
- Built in 1950
Lot Details
- Year Round Access
- Landscaped Professionally
- Garden
- Property is zoned R60
Kitchen
- Range<<rangeHoodToken>>
- <<microwave>>
- ENERGY STAR Qualified Refrigerator
- <<ENERGY STAR Qualified Dishwasher>>
Flooring
- Wood
- Wall to Wall Carpet
- Laminate
Laundry
- ENERGY STAR Qualified Dryer
- ENERGY STAR Qualified Washer
Outdoor Features
- Balcony
- Covered Deck
Schools
- Wayland High School
Utilities
- Forced Air Heating and Cooling System
- Heating System Uses Gas
- Natural Gas Water Heater
- Private Sewer
- Cable TV Available
Additional Features
- Basement
Listing and Financial Details
- Assessor Parcel Number M:15 L:001
Ownership History
Purchase Details
Purchase Details
Purchase Details
Similar Homes in the area
Home Values in the Area
Average Home Value in this Area
Purchase History
| Date | Type | Sale Price | Title Company |
|---|---|---|---|
| Foreclosure Deed | $425,491 | -- | |
| Foreclosure Deed | $425,491 | -- | |
| Warranty Deed | $397,500 | -- | |
| Deed | $325,000 | -- |
Mortgage History
| Date | Status | Loan Amount | Loan Type |
|---|---|---|---|
| Open | $710,400 | Purchase Money Mortgage | |
| Closed | $710,400 | Purchase Money Mortgage | |
| Closed | $645,000 | New Conventional | |
| Closed | $377,200 | New Conventional | |
| Previous Owner | $95,000 | No Value Available | |
| Previous Owner | $425,000 | No Value Available | |
| Previous Owner | $78,000 | No Value Available | |
| Previous Owner | $316,500 | No Value Available | |
| Previous Owner | $318,000 | No Value Available |
Property History
| Date | Event | Price | Change | Sq Ft Price |
|---|---|---|---|---|
| 11/29/2021 11/29/21 | Sold | $888,000 | -0.2% | $257 / Sq Ft |
| 10/15/2021 10/15/21 | Pending | -- | -- | -- |
| 09/15/2021 09/15/21 | For Sale | $890,000 | +10.3% | $257 / Sq Ft |
| 11/09/2020 11/09/20 | Sold | $806,850 | +1.0% | $233 / Sq Ft |
| 10/02/2020 10/02/20 | Pending | -- | -- | -- |
| 09/28/2020 09/28/20 | For Sale | $799,000 | +69.5% | $231 / Sq Ft |
| 11/18/2019 11/18/19 | Sold | $471,500 | -14.3% | $185 / Sq Ft |
| 10/05/2019 10/05/19 | Pending | -- | -- | -- |
| 07/11/2019 07/11/19 | For Sale | $550,000 | +45.9% | $216 / Sq Ft |
| 01/30/2017 01/30/17 | Sold | $377,000 | -11.3% | $148 / Sq Ft |
| 11/29/2016 11/29/16 | Pending | -- | -- | -- |
| 10/21/2016 10/21/16 | Price Changed | $424,900 | -5.6% | $167 / Sq Ft |
| 10/04/2016 10/04/16 | Price Changed | $449,900 | 0.0% | $177 / Sq Ft |
| 10/04/2016 10/04/16 | For Sale | $449,900 | -5.3% | $177 / Sq Ft |
| 07/11/2016 07/11/16 | Pending | -- | -- | -- |
| 06/27/2016 06/27/16 | Price Changed | $474,900 | -3.1% | $187 / Sq Ft |
| 06/08/2016 06/08/16 | Price Changed | $489,900 | -3.0% | $192 / Sq Ft |
| 05/03/2016 05/03/16 | For Sale | $505,000 | -- | $198 / Sq Ft |
Tax History Compared to Growth
Tax History
| Year | Tax Paid | Tax Assessment Tax Assessment Total Assessment is a certain percentage of the fair market value that is determined by local assessors to be the total taxable value of land and additions on the property. | Land | Improvement |
|---|---|---|---|---|
| 2025 | $17,007 | $1,088,100 | $480,500 | $607,600 |
| 2024 | $16,093 | $1,036,900 | $457,700 | $579,200 |
| 2023 | $15,100 | $906,900 | $416,100 | $490,800 |
| 2022 | $14,979 | $816,300 | $344,500 | $471,800 |
| 2021 | $13,981 | $754,900 | $320,300 | $434,600 |
| 2020 | $9,319 | $524,700 | $320,300 | $204,400 |
| 2019 | $8,959 | $490,100 | $305,100 | $185,000 |
| 2018 | $10,149 | $562,900 | $305,100 | $257,800 |
| 2017 | $9,875 | $544,400 | $290,600 | $253,800 |
| 2016 | $8,965 | $517,000 | $285,000 | $232,000 |
| 2015 | $8,875 | $482,600 | $285,000 | $197,600 |
Agents Affiliated with this Home
-
Alex Wang
A
Seller's Agent in 2021
Alex Wang
Hestia
(617) 301-0076
82 Total Sales
-
J
Buyer's Agent in 2021
Jing Team
Compass
-
S
Seller's Agent in 2020
Scott Driscoll
Redfin Corp.
-
Jerry Song

Seller's Agent in 2019
Jerry Song
Greatland Real Estate LLC
(978) 886-9695
27 Total Sales
-
Nilton Lisboa

Seller's Agent in 2017
Nilton Lisboa
Lisboa Realty
(508) 667-1439
99 Total Sales
-
Daniel Loring

Buyer's Agent in 2017
Daniel Loring
Keller Williams Realty North Central
(978) 877-8001
233 Total Sales
Map
Source: MLS Property Information Network (MLS PIN)
MLS Number: 72733727
APN: WAYL-000015-000000-000001
