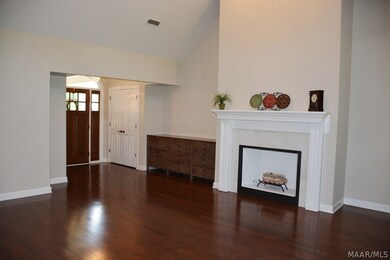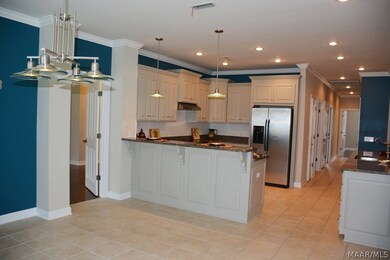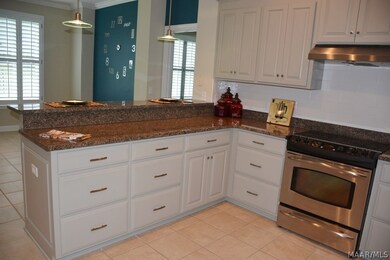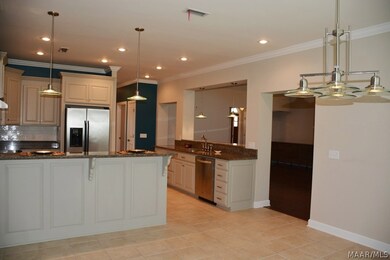
143 Rosemount Ct Enterprise, AL 36330
Highlights
- On Golf Course
- Clubhouse
- Attic
- Coppinville School Rated A-
- <<bathWSpaHydroMassageTubToken>>
- Community Pool
About This Home
As of October 2024Wrought Iron,Beautiful home! Features include: split floor plan- master bedroom with two walk in closets- double sink vanity in master bath, jacuzzi tub, separate shower and water closet- all bedrooms have ceiling fans, wood floors & plantation shutters- granite counter tops and tile floor in kitchen along with lots of storage cabinets and an additional pantry- vaulted ceiling in living room- French doors that lead out to the patio and lawn- laundry room with a sink, closet and additional built in storage cabinets.,
Last Agent to Sell the Property
TEAM LINDA SIMMONS REAL ESTATE License #55437 Listed on: 06/20/2017
Home Details
Home Type
- Single Family
Est. Annual Taxes
- $2,849
Year Built
- Built in 2007
Lot Details
- Lot Dimensions are 65x125
- On Golf Course
- Level Lot
- Zoning described as Deed Restrictions
Parking
- Attached Garage
Home Design
- Brick Exterior Construction
- Slab Foundation
- HardiePlank Siding
Interior Spaces
- 2,049 Sq Ft Home
- 1-Story Property
- Ceiling Fan
- Double Pane Windows
- Window Treatments
- Pull Down Stairs to Attic
Kitchen
- Cooktop<<rangeHoodToken>>
- <<microwave>>
- Dishwasher
- Disposal
Bedrooms and Bathrooms
- 3 Bedrooms
- Walk-In Closet
- 2 Full Bathrooms
- <<bathWSpaHydroMassageTubToken>>
- Separate Shower
Outdoor Features
- Covered patio or porch
Schools
- Pinedale Ent Elementary School
- Coppinville Middle School
- Enterprise High School
Utilities
- Cooling Available
- Heat Pump System
- Underground Utilities
- Electric Water Heater
- Water Purifier
Listing and Financial Details
- Assessor Parcel Number 1604191000001018
Community Details
Recreation
- Community Pool
Additional Features
- Tartan Pines Subdivision
- Clubhouse
Ownership History
Purchase Details
Home Financials for this Owner
Home Financials are based on the most recent Mortgage that was taken out on this home.Purchase Details
Home Financials for this Owner
Home Financials are based on the most recent Mortgage that was taken out on this home.Purchase Details
Purchase Details
Purchase Details
Home Financials for this Owner
Home Financials are based on the most recent Mortgage that was taken out on this home.Purchase Details
Home Financials for this Owner
Home Financials are based on the most recent Mortgage that was taken out on this home.Similar Homes in Enterprise, AL
Home Values in the Area
Average Home Value in this Area
Purchase History
| Date | Type | Sale Price | Title Company |
|---|---|---|---|
| Warranty Deed | $333,000 | None Listed On Document | |
| Warranty Deed | $228,000 | None Available | |
| Warranty Deed | $244,230 | None Available | |
| Warranty Deed | -- | -- | |
| Warranty Deed | -- | -- | |
| Warranty Deed | -- | -- | |
| Corporate Deed | -- | -- |
Mortgage History
| Date | Status | Loan Amount | Loan Type |
|---|---|---|---|
| Open | $326,968 | New Conventional | |
| Previous Owner | $199,000 | Construction | |
| Previous Owner | $198,000 | Construction | |
| Previous Owner | $243,000 | No Value Available | |
| Previous Owner | $255,000 | No Value Available |
Property History
| Date | Event | Price | Change | Sq Ft Price |
|---|---|---|---|---|
| 10/04/2024 10/04/24 | Sold | $333,000 | -0.6% | $163 / Sq Ft |
| 09/24/2024 09/24/24 | Off Market | $335,000 | -- | -- |
| 08/07/2024 08/07/24 | For Sale | $335,000 | +4.9% | $163 / Sq Ft |
| 10/31/2023 10/31/23 | Sold | $319,280 | +1.4% | $156 / Sq Ft |
| 09/22/2023 09/22/23 | Pending | -- | -- | -- |
| 07/31/2023 07/31/23 | For Sale | $315,000 | +38.2% | $154 / Sq Ft |
| 01/08/2018 01/08/18 | Sold | $228,000 | -4.6% | $111 / Sq Ft |
| 12/09/2017 12/09/17 | Pending | -- | -- | -- |
| 06/20/2017 06/20/17 | For Sale | $239,000 | -4.4% | $117 / Sq Ft |
| 05/30/2012 05/30/12 | Sold | $250,000 | -8.4% | $123 / Sq Ft |
| 04/30/2012 04/30/12 | Pending | -- | -- | -- |
| 10/15/2011 10/15/11 | For Sale | $273,000 | -- | $134 / Sq Ft |
Tax History Compared to Growth
Tax History
| Year | Tax Paid | Tax Assessment Tax Assessment Total Assessment is a certain percentage of the fair market value that is determined by local assessors to be the total taxable value of land and additions on the property. | Land | Improvement |
|---|---|---|---|---|
| 2024 | $2,849 | $59,620 | $8,002 | $51,618 |
| 2023 | $1,045 | $8,000 | $8,000 | $0 |
| 2022 | $943 | $25,240 | $0 | $0 |
| 2021 | $833 | $22,260 | $0 | $0 |
| 2020 | $841 | $22,480 | $0 | $0 |
| 2019 | $841 | $22,480 | $0 | $0 |
| 2018 | $938 | $21,960 | $0 | $0 |
| 2017 | $913 | $24,440 | $0 | $0 |
| 2016 | $913 | $24,440 | $0 | $0 |
| 2015 | $913 | $24,440 | $0 | $0 |
| 2014 | $9 | $25,000 | $0 | $0 |
| 2013 | $947 | $0 | $0 | $0 |
Agents Affiliated with this Home
-
Melissa Griggs

Seller's Agent in 2024
Melissa Griggs
CENTURY 21 REGENCY REALTY
(912) 220-8873
7 Total Sales
-
KEVIN OWENS

Buyer's Agent in 2024
KEVIN OWENS
Simply South Realty LLC
(334) 379-4459
247 Total Sales
-
M
Seller's Agent in 2023
MaryAlyce Outlaw
OUTLAW REALTY
-
Linda Simmons

Seller's Agent in 2018
Linda Simmons
TEAM LINDA SIMMONS REAL ESTATE
(334) 300-8441
517 Total Sales
-
Kimberly Hoobler

Buyer's Agent in 2018
Kimberly Hoobler
RE/MAX
119 Total Sales
-
M
Seller's Agent in 2012
MAGGIE HAAS
COLDWELL BANKER PRESTIGE HOMES AND REAL ESTATE
Map
Source: Wiregrass REALTORS®
MLS Number: W20171137
APN: 16-04-19-1-000-001.018
- 141 Rosemount Ct
- 206 Lavender Dr
- 204 Lavender Dr
- 100 Orchid Way
- 302 Lavender Dr
- 307 Meredith St
- 320 Lilly Ln
- 102 Lakeview Dr
- 102 S Hill St
- 115 Pinecrest Loop
- 225 Masters Cir
- 108 Lowery St
- 101 Georgetown Ave
- 104 Cody Dr
- 105 Saint Andrews Place
- 102 Georgetown Ave
- 106 Williamsburg Ln
- TBD Damascus Rd
- 157 Cody Dr
- 301 S Carroll St






