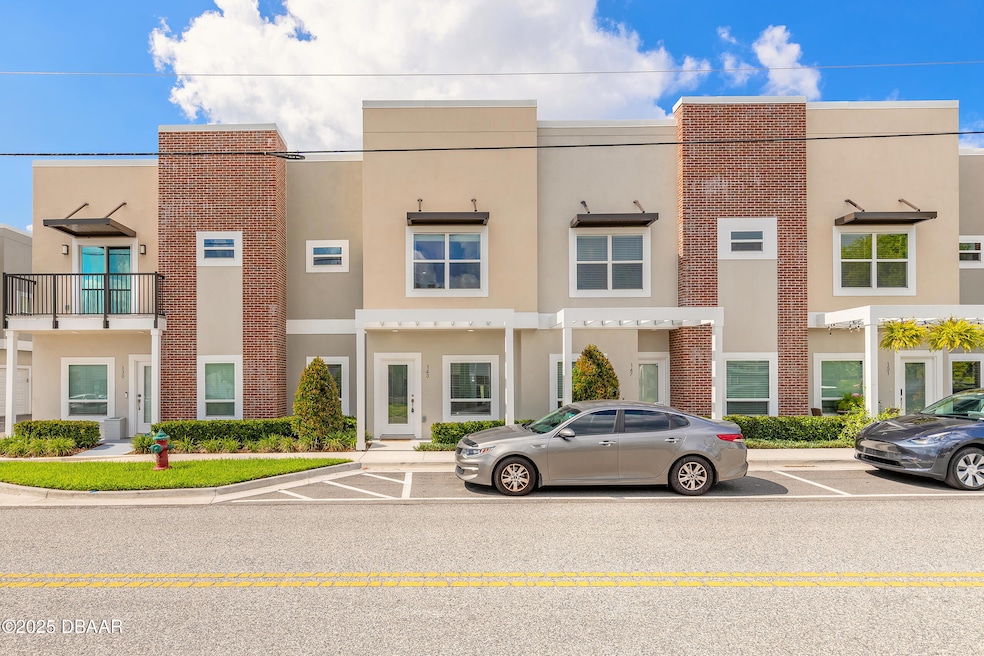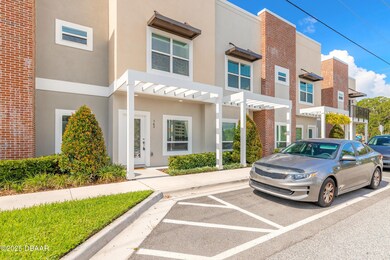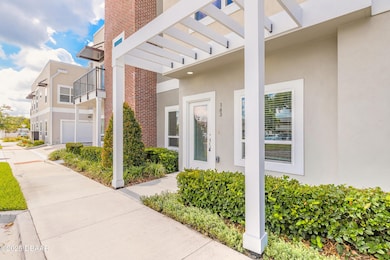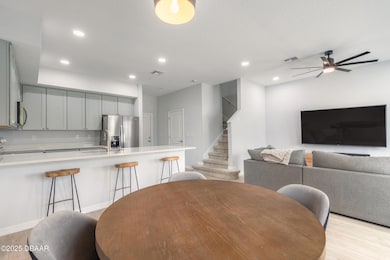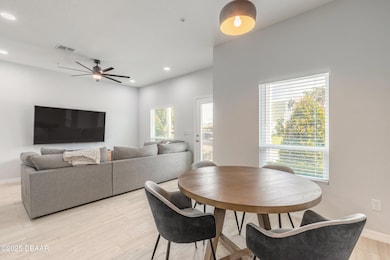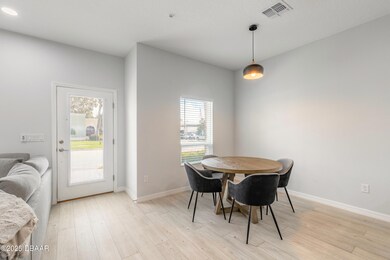
143 W Fulton St Sanford, FL 32771
Estimated payment $2,701/month
Highlights
- Open Floorplan
- Traditional Architecture
- Living Room
- Seminole High School Rated A
- Walk-In Closet
- 1-minute walk to Veterans Memorial Park
About This Home
Welcome to this beautifully crafted two-story townhome where sleek modern design blends effortlessly with the rich character of historic Sanford. Perfectly positioned just steps from the shimmering shores of Lake Monroe, this home places you at the center of it all; walk to waterfront dining, boutique shopping, the marina, and the scenic Riverwalk, ideal for biking, running, or evening strolls. This vibrant downtown district is alive with energy, offering an array of craft breweries, popular restaurants, art galleries, and year-round festivals that make living here feel like a permanent vacation. Inside, you'll find a thoughtfully designed 3-bedroom, 2.5-bath layout that maximizes space, function, and style. High-end finishes and an open-concept design create a fresh, inviting atmosphere. Whether you're entertaining guests or enjoying a quiet night in, this home fits every lifestyle. Additional highlights include a spacious 2-car garage and low-maintenance living. Located just 30 minutes from both Orlando International Airport and Winter Park, you'll have quick and easy access to all that Central Florida has to offer, without sacrificing the charm and walkability of a tight-knit, historic community. Don't miss your opportunity to own a slice of stylish living in one of Central Florida's most beloved downtowns! Furnishings negotiable. All information deemed accurate but cannot be guaranteed.
Property Details
Home Type
- Multi-Family
Est. Annual Taxes
- $1,065
Year Built
- Built in 2023
HOA Fees
- $175 Monthly HOA Fees
Parking
- 2 Car Garage
Home Design
- Traditional Architecture
- Property Attached
- Slab Foundation
- Shingle Roof
Interior Spaces
- 1,575 Sq Ft Home
- 2-Story Property
- Open Floorplan
- Ceiling Fan
- Living Room
- Dining Room
Kitchen
- Electric Range
- Microwave
- Dishwasher
Flooring
- Carpet
- Vinyl
Bedrooms and Bathrooms
- 3 Bedrooms
- Split Bedroom Floorplan
- Walk-In Closet
Laundry
- Laundry on upper level
- Dryer
- Washer
Additional Features
- 1,150 Sq Ft Lot
- Central Heating and Cooling System
Community Details
- Fulton Park Association, Phone Number (407) 687-1596
- Not On The List Subdivision
Listing and Financial Details
- Assessor Parcel Number 25-19-30-523-0000-0040
Map
Home Values in the Area
Average Home Value in this Area
Tax History
| Year | Tax Paid | Tax Assessment Tax Assessment Total Assessment is a certain percentage of the fair market value that is determined by local assessors to be the total taxable value of land and additions on the property. | Land | Improvement |
|---|---|---|---|---|
| 2024 | $6,424 | $363,815 | $60,000 | $303,815 |
| 2023 | -- | $60,000 | $60,000 | -- |
Property History
| Date | Event | Price | Change | Sq Ft Price |
|---|---|---|---|---|
| 07/08/2025 07/08/25 | For Sale | $439,900 | +2.5% | $279 / Sq Ft |
| 03/22/2024 03/22/24 | Sold | $429,000 | 0.0% | $274 / Sq Ft |
| 03/22/2024 03/22/24 | For Sale | $429,000 | -- | $274 / Sq Ft |
| 11/28/2023 11/28/23 | Pending | -- | -- | -- |
Purchase History
| Date | Type | Sale Price | Title Company |
|---|---|---|---|
| Warranty Deed | $429,000 | Medallion Title Services |
Mortgage History
| Date | Status | Loan Amount | Loan Type |
|---|---|---|---|
| Open | $413,663 | VA |
Similar Homes in Sanford, FL
Source: Daytona Beach Area Association of REALTORS®
MLS Number: 1215378
APN: 25-19-30-523-0000-0040
- 0 Oak Ave Unit 1122075
- 288 N Oak Ave
- 225 W Seminole Blvd Unit 409
- 225 W Seminole Blvd Unit 213
- 225 W Seminole Blvd Unit 412
- 225 W Seminole Blvd Unit 512
- 225 W Seminole Blvd Unit 206
- 300 W 2nd St
- 210 E Commercial St
- 202 S Magnolia Ave
- 209 Park Ave
- 0 N French Ave Unit MFRO6289136
- 219 S Laurel Ave
- 417 W 3rd St
- 318 S Palmetto Ave
- 314 Gravina Point
- 330 Gravina Point
- 318 Gravina Point
- 304 S Holly Ave
- 420 E 5th St
- 225 W Seminole Blvd Unit 409
- 401 W Seminole Blvd
- 310 S Palmetto Ave
- 711 E 1st St
- 714 S Laurel Ave Unit A
- 910 S Park Ave Unit B
- 1113 W 2nd St
- 429 Citron St N
- 1113 S Park Ave Unit 201
- 1120 S Palmetto Ave Unit A
- 1201 S Palmetto Ave
- 413 San Carlos Ave
- 1308 S Locust Ave
- 535 San Lanta Cir
- 1215 Historic Goldsboro Blvd Unit A
- 1355 Celery Ave
- 800 Marbella Ln
- 287 Cape Honeysuckle Place
- 1055 Chase Austin Way
- 1082 Chase Austin Way
