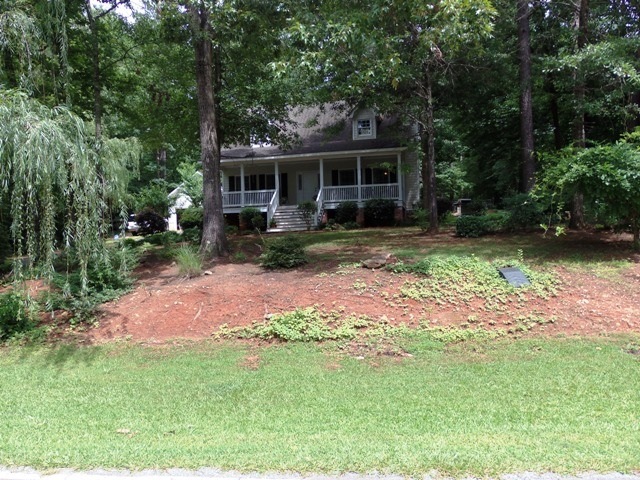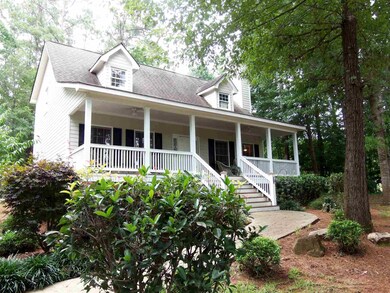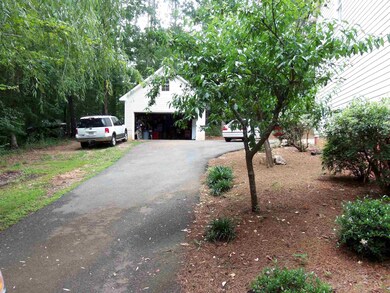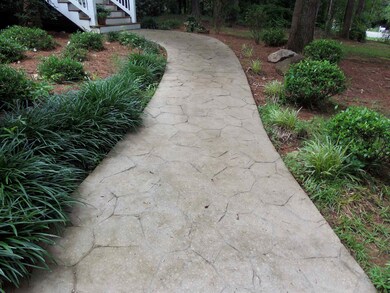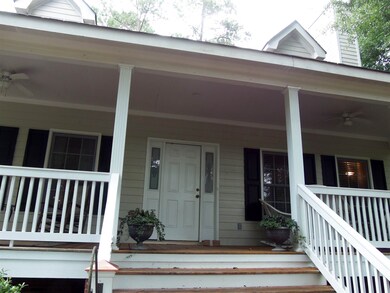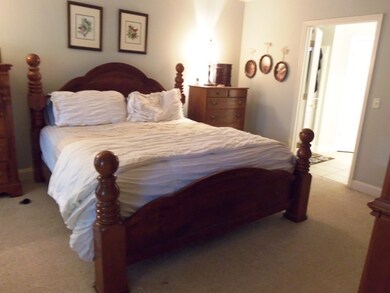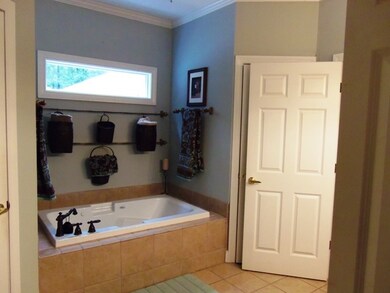
143 W River Bend Dr Eatonton, GA 31024
Highlights
- Access To Lake
- Cape Cod Architecture
- Partially Wooded Lot
- Lake Property
- Seasonal View
- Wood Flooring
About This Home
As of April 2020You will love this house. From your first look at the brick pier steps to the house wide covered veranda on this beautifully landscaped lot, to the wide open living area that flows beautifully and the huge sun-lit den off the kitchen you will absolutely love it all. The spacious master is also on the main floor with its en-suite master bath and large closet and additional half bath is off the kitchen by the laundry room and den. Except for the den and the upstairs the floor is lovely hardwood and tile in the kitchen area. Upstairs are two more bedrooms that are spacious and have additional dormer areas, the hall way is large enough for a reading nook and there is a large area for storage or possible small office. Outside your over-sized inviting patio sits in the shade for those lazy summer dining evenings. The detached garage has plenty of storage with a knee wall loft area that could have some possibilities for small office or play area. All reasonably priced in popular Riverbend. Come see it - one of the best you will find.
Last Agent to Sell the Property
Chris Oliver
Drake Realty Lake Area, Inc. License #314899 Listed on: 06/28/2017
Co-Listed By
Jim Oliver
Drake Realty Lake Area, Inc. License #332345
Home Details
Home Type
- Single Family
Est. Annual Taxes
- $1,038
Year Built
- Built in 2002
Lot Details
- 0.66 Acre Lot
- Partially Fenced Property
- Gentle Sloping Lot
- Partially Wooded Lot
- Garden
Home Design
- Cape Cod Architecture
- Brick Exterior Construction
- Asphalt Shingled Roof
Interior Spaces
- 2,086 Sq Ft Home
- 1.5-Story Property
- Tray Ceiling
- Great Room
- Storage Room
- Utility Room
- Seasonal Views
- Crawl Space
Kitchen
- <<microwave>>
- Dishwasher
Flooring
- Wood
- Carpet
- Tile
Bedrooms and Bathrooms
- 3 Bedrooms
- Primary Bedroom on Main
- Walk-In Closet
Parking
- 2 Car Detached Garage
- Driveway
Outdoor Features
- Access To Lake
- Lake Property
- Covered patio or porch
Utilities
- Central Heating and Cooling System
- Heat Pump System
- Electric Water Heater
- Septic System
Community Details
- Riverbend Cove Subdivision
Listing and Financial Details
- Tax Lot 5
- Assessor Parcel Number 119A132
Ownership History
Purchase Details
Home Financials for this Owner
Home Financials are based on the most recent Mortgage that was taken out on this home.Purchase Details
Home Financials for this Owner
Home Financials are based on the most recent Mortgage that was taken out on this home.Purchase Details
Purchase Details
Similar Homes in Eatonton, GA
Home Values in the Area
Average Home Value in this Area
Purchase History
| Date | Type | Sale Price | Title Company |
|---|---|---|---|
| Warranty Deed | $163,000 | -- | |
| Warranty Deed | $190,000 | -- | |
| Deed | -- | -- | |
| Deed | $158,000 | -- | |
| Deed | $5,500 | -- |
Mortgage History
| Date | Status | Loan Amount | Loan Type |
|---|---|---|---|
| Open | $222,500 | New Conventional | |
| Closed | $215,000 | New Conventional | |
| Closed | $160,047 | FHA |
Property History
| Date | Event | Price | Change | Sq Ft Price |
|---|---|---|---|---|
| 04/17/2020 04/17/20 | Sold | $163,000 | +8.7% | $78 / Sq Ft |
| 03/26/2020 03/26/20 | Pending | -- | -- | -- |
| 03/23/2020 03/23/20 | Price Changed | $150,000 | -16.7% | $72 / Sq Ft |
| 03/20/2020 03/20/20 | For Sale | $180,000 | 0.0% | $86 / Sq Ft |
| 03/14/2020 03/14/20 | Pending | -- | -- | -- |
| 03/09/2020 03/09/20 | For Sale | $180,000 | -5.3% | $86 / Sq Ft |
| 01/12/2018 01/12/18 | Sold | $190,000 | -9.1% | $91 / Sq Ft |
| 12/11/2017 12/11/17 | Pending | -- | -- | -- |
| 06/28/2017 06/28/17 | For Sale | $209,000 | -- | $100 / Sq Ft |
Tax History Compared to Growth
Tax History
| Year | Tax Paid | Tax Assessment Tax Assessment Total Assessment is a certain percentage of the fair market value that is determined by local assessors to be the total taxable value of land and additions on the property. | Land | Improvement |
|---|---|---|---|---|
| 2024 | $1,038 | $165,566 | $10,000 | $155,566 |
| 2023 | $1,038 | $118,700 | $6,680 | $112,020 |
| 2022 | $1,119 | $106,528 | $6,000 | $100,528 |
| 2021 | $1,258 | $74,738 | $4,200 | $70,538 |
| 2020 | $1,959 | $80,850 | $4,200 | $76,650 |
| 2019 | $1,869 | $76,953 | $4,200 | $72,753 |
| 2018 | $1,354 | $74,558 | $5,460 | $69,098 |
| 2017 | $1,319 | $58,492 | $4,200 | $54,292 |
| 2016 | $1,320 | $58,492 | $4,200 | $54,292 |
| 2015 | $1,272 | $58,492 | $4,200 | $54,292 |
| 2014 | $1,052 | $48,267 | $3,360 | $44,907 |
Agents Affiliated with this Home
-
Celia Visscher

Seller's Agent in 2020
Celia Visscher
McGinnis Realty and Appraisal
(770) 596-1956
23 Total Sales
-
M
Buyer's Agent in 2020
Mary Rector
EXP Realty LLC
-
C
Seller's Agent in 2018
Chris Oliver
Drake Realty Lake Area, Inc.
-
J
Seller Co-Listing Agent in 2018
Jim Oliver
Drake Realty Lake Area, Inc.
Map
Source: Lake Country Board of REALTORS®
MLS Number: 47732
APN: 119A132
- 248 W River Bend Dr
- 222 W River Bend Dr
- 234 W River Bend Dr
- 243 W River Bend Dr
- 151 Blue Heron Dr
- 121 E River Bend Dr
- 243 E River Bend Dr
- 225 E River Bend Dr
- 105 Camelrest Ln
- 161 Broadlands Dr
- 166 E River Bend Dr
- Lot 31 E River Bend Dr
- 137 E River Bend Dr
- 118 Edgewood Ct
- 114 Edgewood Ct
- 110 Edgewood Ct
