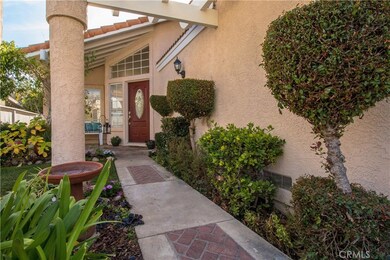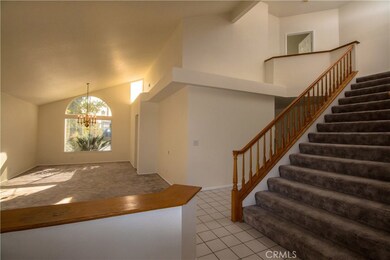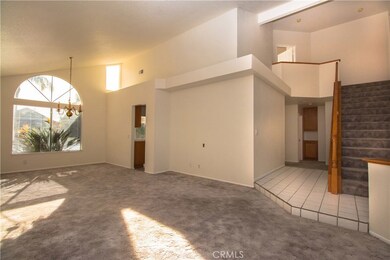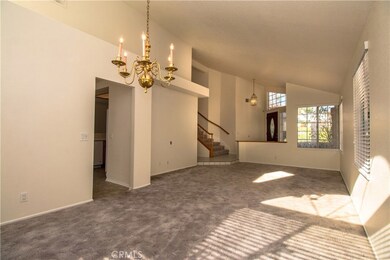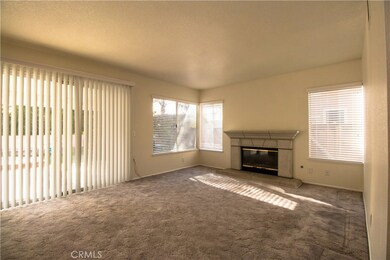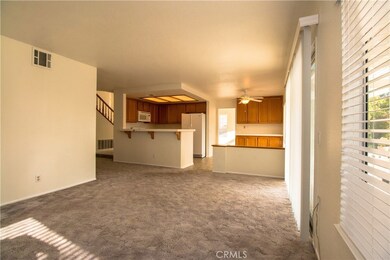
1430 Carissa St Upland, CA 91784
Highlights
- Filtered Pool
- Mountain View
- Cathedral Ceiling
- Pepper Tree Elementary Rated A-
- Contemporary Architecture
- Main Floor Bedroom
About This Home
As of June 2025NORTH UPLAND MOUNTAIN VIEW PARK COMMUNITY. Coveted Pepper Tree Elementary School District. Enjoy the panoramic views of the mountains and grassy park to the north. Cathedral ceilings upon entry with a flowing open floor plan. Spacious Kitchen opens to Dining room area and Family room complete with warm fireplace. Lovely master bedroom suite with 2 walk-in closets, en-suite bath with 2 sinks, shower and over-sized bathtub. Central air & heating, and indoor laundry room. Spanish tile roof. 3-car attached garage. Spacious private yard with gorgeous landscaping and private in-ground spa. This community is part of an HOA offering access to 2 heated swimming pools and spas, 2 Tennis courts, Volleyball & Basketball courts and BBQ/picnic areas. Quiet street setting near the picturesque foothills.
Last Agent to Sell the Property
WHEELER STEFFEN SOTHEBY'S INT. License #00997900 Listed on: 01/08/2018

Home Details
Home Type
- Single Family
Est. Annual Taxes
- $6,939
Year Built
- Built in 1988
Lot Details
- 6,450 Sq Ft Lot
- Wood Fence
- Stucco Fence
- Landscaped
- Rectangular Lot
- Paved or Partially Paved Lot
- Front and Back Yard Sprinklers
- Lawn
- Back Yard
- Property is zoned R1 PUD
HOA Fees
- $120 Monthly HOA Fees
Parking
- 3 Car Attached Garage
- 3 Open Parking Spaces
- Parking Storage or Cabinetry
- Parking Available
- Driveway
- Assigned Parking
Property Views
- Mountain
- Neighborhood
Home Design
- Contemporary Architecture
- Traditional Architecture
- Turnkey
- Planned Development
- Slab Foundation
- Fire Rated Drywall
- Spanish Tile Roof
- Tile Roof
- Pre-Cast Concrete Construction
- Stucco
Interior Spaces
- 2,148 Sq Ft Home
- 2-Story Property
- Built-In Features
- Cathedral Ceiling
- Ceiling Fan
- Awning
- Blinds
- Sliding Doors
- Entryway
- Family Room with Fireplace
- Family Room Off Kitchen
- Living Room
- Dining Room
- Storage
- Utility Room
Kitchen
- Open to Family Room
- Eat-In Kitchen
- Gas Cooktop
- Dishwasher
- Disposal
Flooring
- Carpet
- Tile
Bedrooms and Bathrooms
- 4 Bedrooms | 1 Main Level Bedroom
- Converted Bedroom
- Walk-In Closet
- Dressing Area
- 3 Full Bathrooms
- <<tubWithShowerToken>>
- Walk-in Shower
Laundry
- Laundry Room
- 220 Volts In Laundry
Home Security
- Closed Circuit Camera
- Fire and Smoke Detector
Pool
- Filtered Pool
- Heated In Ground Pool
- Heated Spa
- In Ground Spa
Outdoor Features
- Slab Porch or Patio
- Lanai
- Exterior Lighting
Schools
- Pepper Tree Elementary School
- Pioneer Middle School
- Upland High School
Utilities
- Central Heating and Cooling System
- Sewer Paid
Additional Features
- Doors swing in
- Suburban Location
Listing and Financial Details
- Tax Lot 77
- Tax Tract Number 11680
- Assessor Parcel Number 1004122150000
Community Details
Overview
- Cms Association, Phone Number (909) 399-3103
Amenities
- Community Barbecue Grill
- Laundry Facilities
Recreation
- Tennis Courts
- Sport Court
- Community Pool
- Community Spa
Ownership History
Purchase Details
Home Financials for this Owner
Home Financials are based on the most recent Mortgage that was taken out on this home.Purchase Details
Home Financials for this Owner
Home Financials are based on the most recent Mortgage that was taken out on this home.Purchase Details
Purchase Details
Home Financials for this Owner
Home Financials are based on the most recent Mortgage that was taken out on this home.Purchase Details
Home Financials for this Owner
Home Financials are based on the most recent Mortgage that was taken out on this home.Purchase Details
Purchase Details
Home Financials for this Owner
Home Financials are based on the most recent Mortgage that was taken out on this home.Similar Homes in Upland, CA
Home Values in the Area
Average Home Value in this Area
Purchase History
| Date | Type | Sale Price | Title Company |
|---|---|---|---|
| Grant Deed | $955,000 | Wfg National Title | |
| Quit Claim Deed | -- | None Listed On Document | |
| Gift Deed | -- | None Listed On Document | |
| Gift Deed | -- | None Listed On Document | |
| Grant Deed | $849,000 | Chicago Title | |
| Grant Deed | $570,000 | First American Title Insuran | |
| Interfamily Deed Transfer | -- | -- | |
| Grant Deed | $600,000 | Fidelity National Title Co |
Mortgage History
| Date | Status | Loan Amount | Loan Type |
|---|---|---|---|
| Open | $573,000 | New Conventional | |
| Previous Owner | $679,200 | New Conventional | |
| Previous Owner | $5,971 | FHA | |
| Previous Owner | $450,498 | FHA | |
| Previous Owner | $399,000 | New Conventional | |
| Previous Owner | $345,600 | New Conventional | |
| Previous Owner | $373,900 | New Conventional | |
| Previous Owner | $396,000 | New Conventional | |
| Previous Owner | $75,000 | Credit Line Revolving | |
| Previous Owner | $480,000 | Purchase Money Mortgage | |
| Previous Owner | $250,000 | Credit Line Revolving | |
| Previous Owner | $153,000 | Unknown | |
| Previous Owner | $58,600 | Credit Line Revolving |
Property History
| Date | Event | Price | Change | Sq Ft Price |
|---|---|---|---|---|
| 06/06/2025 06/06/25 | Sold | $955,000 | +1.1% | $445 / Sq Ft |
| 04/19/2025 04/19/25 | Pending | -- | -- | -- |
| 04/04/2025 04/04/25 | Price Changed | $945,000 | -2.1% | $440 / Sq Ft |
| 03/23/2025 03/23/25 | Price Changed | $965,000 | +2.7% | $449 / Sq Ft |
| 03/04/2025 03/04/25 | For Sale | $940,000 | +10.7% | $438 / Sq Ft |
| 09/27/2024 09/27/24 | Sold | $849,000 | 0.0% | $395 / Sq Ft |
| 08/30/2024 08/30/24 | Off Market | $849,000 | -- | -- |
| 08/28/2024 08/28/24 | Pending | -- | -- | -- |
| 08/26/2024 08/26/24 | Price Changed | $849,000 | -3.5% | $395 / Sq Ft |
| 08/23/2024 08/23/24 | Pending | -- | -- | -- |
| 08/14/2024 08/14/24 | For Sale | $880,000 | +54.4% | $410 / Sq Ft |
| 03/07/2018 03/07/18 | Sold | $570,000 | +3.6% | $265 / Sq Ft |
| 02/02/2018 02/02/18 | Pending | -- | -- | -- |
| 01/08/2018 01/08/18 | For Sale | $550,000 | 0.0% | $256 / Sq Ft |
| 12/24/2016 12/24/16 | Rented | $2,800 | 0.0% | -- |
| 12/12/2016 12/12/16 | For Rent | $2,800 | -- | -- |
Tax History Compared to Growth
Tax History
| Year | Tax Paid | Tax Assessment Tax Assessment Total Assessment is a certain percentage of the fair market value that is determined by local assessors to be the total taxable value of land and additions on the property. | Land | Improvement |
|---|---|---|---|---|
| 2025 | $6,939 | $849,667 | $300,000 | $549,667 |
| 2024 | $6,939 | $635,845 | $222,546 | $413,299 |
| 2023 | $6,835 | $623,377 | $218,182 | $405,195 |
| 2022 | $6,689 | $611,154 | $213,904 | $397,250 |
| 2021 | $6,682 | $599,171 | $209,710 | $389,461 |
| 2020 | $6,501 | $593,028 | $207,560 | $385,468 |
| 2019 | $6,479 | $581,400 | $203,490 | $377,910 |
| 2018 | $6,852 | $626,300 | $218,800 | $407,500 |
| 2017 | $6,466 | $596,500 | $208,400 | $388,100 |
| 2016 | $6,050 | $568,100 | $198,500 | $369,600 |
| 2015 | $5,713 | $541,000 | $189,000 | $352,000 |
| 2014 | $5,677 | $541,000 | $189,000 | $352,000 |
Agents Affiliated with this Home
-
Chandra Doshi

Seller's Agent in 2025
Chandra Doshi
Smart Realtors
(310) 428-6482
2 in this area
11 Total Sales
-
Lin Li

Buyer's Agent in 2025
Lin Li
IRN REALTY
(626) 509-6777
1 in this area
73 Total Sales
-
Elaine Cromwell

Seller's Agent in 2024
Elaine Cromwell
The ONE Luxury Properties
(818) 518-4055
1 in this area
34 Total Sales
-
Geoff Hamill

Seller's Agent in 2018
Geoff Hamill
WHEELER STEFFEN SOTHEBY'S INT.
(909) 552-9727
28 in this area
263 Total Sales
-
Debbie Gradias

Buyer's Agent in 2018
Debbie Gradias
COLDWELL BANKER REALTY
(951) 682-1133
62 Total Sales
-
N
Seller's Agent in 2016
NICHOLAS NEECE
COMPASS
Map
Source: California Regional Multiple Listing Service (CRMLS)
MLS Number: CV18003376
APN: 1004-122-15
- 1413 Daisy St
- 1440 Amanda Place
- 1336 Granada St
- 2074 Redgrove Way
- 1320 Brookhaven Place
- 1306 S Brookhaven Pi
- 1214 Mallorca St
- 2048 Birkdale Ave
- 1310 Brookside Ct
- 1092 Deborah St
- 1268 Clearspring Dr
- 2003 Springcreek Cir
- 1992 Moonbeam Cir
- 2065 N Shorewood Ave
- 1272 W 25th St
- 872 Deborah St
- 2304 Rosedale Curve
- 895 W 23rd St
- 901 Pineridge St
- 915 W Solano St

