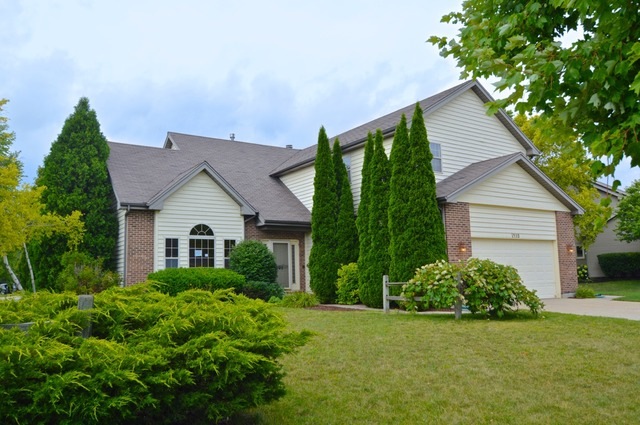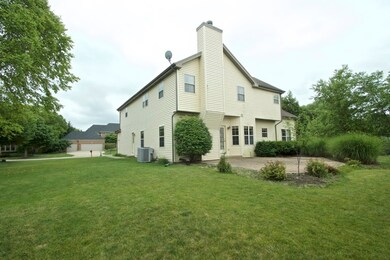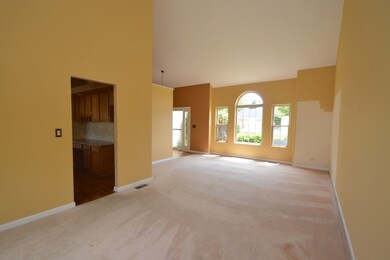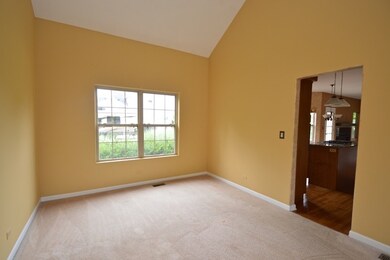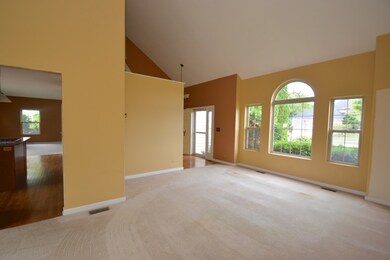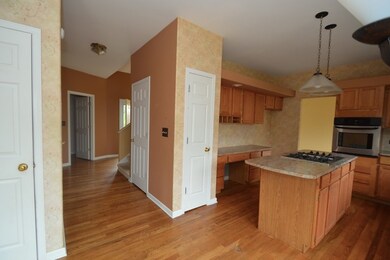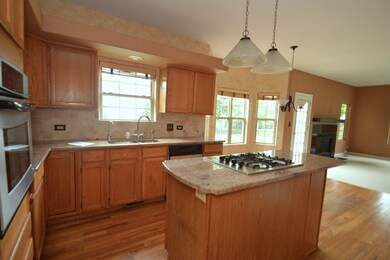
1430 Darlington Ct Algonquin, IL 60102
Highlights
- Colonial Architecture
- Recreation Room
- Wood Flooring
- Kenneth E Neubert Elementary School Rated A-
- Vaulted Ceiling
- 4-minute walk to Tunbridge Park
About This Home
As of December 2016Spacious house, oversized yard! Formal living and dining rooms, family room with fireplace leading to paver patio, 4brs including master ensuite, kitchen with granite tops, finished basement with rec room and bonus room. Beautiful wetlands across the street! This is a FannieMae HomePath property.
Last Agent to Sell the Property
Jane Hawkins
Coldwell Banker Residential Brokerage Listed on: 07/23/2016
Home Details
Home Type
- Single Family
Est. Annual Taxes
- $12,041
Year Built
- 1994
Parking
- Attached Garage
- Driveway
- Parking Included in Price
- Garage Is Owned
Home Design
- Colonial Architecture
- Slab Foundation
- Asphalt Shingled Roof
- Aluminum Siding
- Vinyl Siding
Interior Spaces
- Vaulted Ceiling
- Recreation Room
- Bonus Room
- Storage Room
- Laundry on main level
- Wood Flooring
- Finished Basement
- Basement Fills Entire Space Under The House
Kitchen
- Breakfast Bar
- Butlers Pantry
- Oven or Range
- Dishwasher
- Kitchen Island
- Disposal
Bedrooms and Bathrooms
- Primary Bathroom is a Full Bathroom
- <<bathWithWhirlpoolToken>>
- Separate Shower
Utilities
- Forced Air Heating and Cooling System
- Heating System Uses Gas
Additional Features
- Patio
- Corner Lot
Listing and Financial Details
- Homeowner Tax Exemptions
Ownership History
Purchase Details
Home Financials for this Owner
Home Financials are based on the most recent Mortgage that was taken out on this home.Purchase Details
Purchase Details
Home Financials for this Owner
Home Financials are based on the most recent Mortgage that was taken out on this home.Purchase Details
Similar Home in Algonquin, IL
Home Values in the Area
Average Home Value in this Area
Purchase History
| Date | Type | Sale Price | Title Company |
|---|---|---|---|
| Special Warranty Deed | -- | None Available | |
| Deed | -- | None Available | |
| Warranty Deed | $223,500 | -- | |
| Trustee Deed | $53,000 | -- |
Mortgage History
| Date | Status | Loan Amount | Loan Type |
|---|---|---|---|
| Closed | $199,920 | New Conventional | |
| Previous Owner | $50,000 | Credit Line Revolving | |
| Previous Owner | $50,000 | Credit Line Revolving | |
| Previous Owner | $25,000 | Credit Line Revolving | |
| Previous Owner | $25,000 | Unknown | |
| Previous Owner | $12,000 | Credit Line Revolving | |
| Previous Owner | $193,000 | Stand Alone Refi Refinance Of Original Loan | |
| Previous Owner | $201,150 | No Value Available |
Property History
| Date | Event | Price | Change | Sq Ft Price |
|---|---|---|---|---|
| 04/23/2019 04/23/19 | Rented | $2,400 | 0.0% | -- |
| 04/23/2019 04/23/19 | For Rent | $2,400 | 0.0% | -- |
| 04/02/2019 04/02/19 | Off Market | $2,400 | -- | -- |
| 03/16/2019 03/16/19 | For Rent | $2,400 | 0.0% | -- |
| 12/21/2016 12/21/16 | Sold | $249,900 | -1.6% | $97 / Sq Ft |
| 10/28/2016 10/28/16 | Pending | -- | -- | -- |
| 09/26/2016 09/26/16 | Price Changed | $254,000 | -2.3% | $98 / Sq Ft |
| 08/22/2016 08/22/16 | Price Changed | $259,900 | -7.5% | $100 / Sq Ft |
| 07/23/2016 07/23/16 | For Sale | $280,900 | -- | $109 / Sq Ft |
Tax History Compared to Growth
Tax History
| Year | Tax Paid | Tax Assessment Tax Assessment Total Assessment is a certain percentage of the fair market value that is determined by local assessors to be the total taxable value of land and additions on the property. | Land | Improvement |
|---|---|---|---|---|
| 2024 | $12,041 | $153,918 | $34,279 | $119,639 |
| 2023 | $11,524 | $137,660 | $30,658 | $107,002 |
| 2022 | $10,630 | $123,955 | $37,654 | $86,301 |
| 2021 | $10,247 | $115,479 | $35,079 | $80,400 |
| 2020 | $10,002 | $111,391 | $33,837 | $77,554 |
| 2019 | $9,790 | $106,615 | $32,386 | $74,229 |
| 2018 | $9,388 | $98,490 | $29,918 | $68,572 |
| 2017 | $9,239 | $92,784 | $28,185 | $64,599 |
| 2016 | $8,520 | $87,023 | $26,435 | $60,588 |
| 2013 | -- | $82,759 | $24,661 | $58,098 |
Agents Affiliated with this Home
-
Peter Pluta
P
Seller's Agent in 2019
Peter Pluta
The McDonald Group
(847) 495-5000
14 Total Sales
-
Sharon Gidley

Buyer's Agent in 2019
Sharon Gidley
RE/MAX Suburban
(847) 812-5081
217 Total Sales
-
J
Seller's Agent in 2016
Jane Hawkins
Coldwell Banker Residential Brokerage
Map
Source: Midwest Real Estate Data (MRED)
MLS Number: MRD09297433
APN: 19-32-378-005
- 1981 White Oak Dr
- 1980 Peach Tree Ln
- 1850 White Oak Dr
- 000 County Line Rd
- 12 White Oak Ct
- 2101 Peach Tree Ln Unit 4094
- 1676 Edgewood Dr Unit 622
- 1900 Waverly Ln
- 1860 Haverford Dr
- 1860 Dorchester Ave
- 1560 Kensington Dr
- 4 Dryden Ct
- 1880 Crofton Dr
- 6 Waverly Ct Unit 4354
- 1640 Hartley Dr
- 1740 Kensington Dr
- 2235 Dawson Ln
- 661 Regal Ln
- 1425 Millbrook Dr
- 731 Roaring Brook Ln
