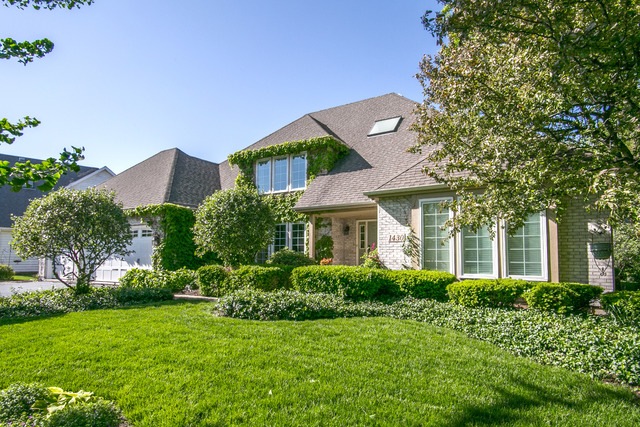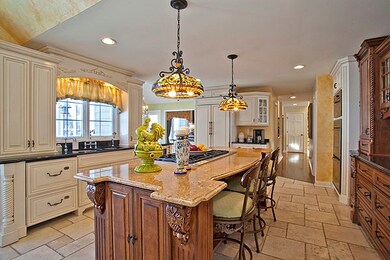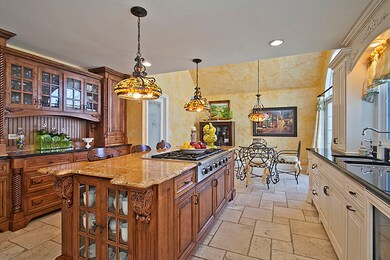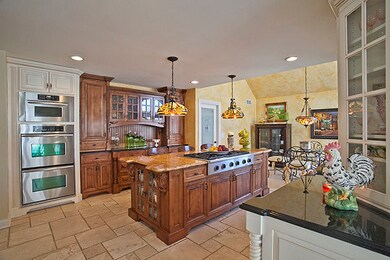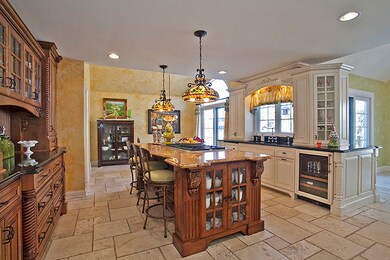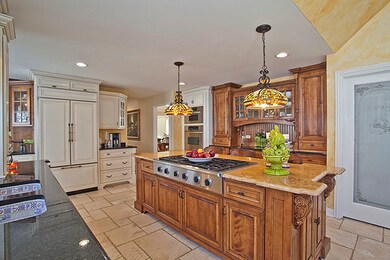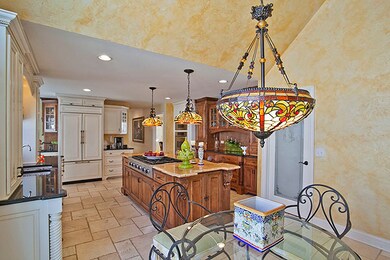
1430 Frenchmans Bend Dr Naperville, IL 60564
Far East NeighborhoodHighlights
- Second Kitchen
- Home Theater
- Deck
- White Eagle Elementary School Rated A
- Landscaped Professionally
- Double Shower
About This Home
As of August 2024NESTLED AMONG TREES AND IVY IN WHITE EAGLE CLUB IS AN EXQUISITE LUXE QUALITY FULLY RENOVATED HOME WITH HARD TO FIND LUXURY FIRST FLOOR MASTER BEDROOM & MASTER BATHROOM W/ CARRARA MARBLE SPA-LIKE SHOWER & TOP OF THE LINE CABINETRY. LAVISHLY ENTERTAIN IN YOUR GREAT ROOM FAMILY ROOM FEATURING FIREPLACE & VIEWS OF A GARDEN WHICH COULD BE PART OF A MASTER GARDENER'S PLAN. FORMAL DINING ROOM WITH CRYSTAL CHANDELIER. HARDWOOD FLOORING PARTNERS WITH CUSTOM STONE ON THE FIRST FLOOR. THE GOURMET KITCHEN WILL TAKE YOUR BREATH AWAY. FURNITURE QUALITY CABINETRY. POPULAR WHITE CABINETS COMPLIMENTS MAPLE. BUILT-IN APPLIANCES. LIVE ON THE FIRST FLOOR AS A RANCH. TUCKED ON THE EAST SIDE IS A COZY DEN OR ENJOY THE 3 ADDITIONAL BEDROOMS ON THE 2ND FLOOR! IF ENTERTAINING IS YOUR MISSION, THE FULL FINISHED BASEMENT HAS A 2ND KITCHENETTE, MEDIA ROOM, FULL BATH, AND AN OFFICE IF WORK DEMANDS YOUR ATTENTION AT HOME. NEW ROOF. NEW PELLA WINDOWS & SLIDING DOORS! WELCOME!
Home Details
Home Type
- Single Family
Est. Annual Taxes
- $12,356
Year Built
- 1990
Lot Details
- Southern Exposure
- Landscaped Professionally
Parking
- Attached Garage
- Garage Door Opener
- Driveway
- Parking Included in Price
- Garage Is Owned
Home Design
- Cottage
- Brick Exterior Construction
- Slab Foundation
- Asphalt Shingled Roof
- Cedar
Interior Spaces
- Wet Bar
- Vaulted Ceiling
- Home Theater
- Home Office
- Wood Flooring
- Laundry on main level
Kitchen
- Second Kitchen
- Breakfast Bar
- Walk-In Pantry
- <<doubleOvenToken>>
- <<microwave>>
- High End Refrigerator
- Dishwasher
- Wine Cooler
- Kitchen Island
- Disposal
Bedrooms and Bathrooms
- Main Floor Bedroom
- Primary Bathroom is a Full Bathroom
- Bathroom on Main Level
- Dual Sinks
- No Tub in Bathroom
- Double Shower
- Separate Shower
Finished Basement
- Basement Fills Entire Space Under The House
- Finished Basement Bathroom
Outdoor Features
- Deck
- Patio
Utilities
- Forced Air Heating and Cooling System
- Heating System Uses Gas
Ownership History
Purchase Details
Home Financials for this Owner
Home Financials are based on the most recent Mortgage that was taken out on this home.Purchase Details
Purchase Details
Purchase Details
Home Financials for this Owner
Home Financials are based on the most recent Mortgage that was taken out on this home.Purchase Details
Purchase Details
Home Financials for this Owner
Home Financials are based on the most recent Mortgage that was taken out on this home.Similar Homes in Naperville, IL
Home Values in the Area
Average Home Value in this Area
Purchase History
| Date | Type | Sale Price | Title Company |
|---|---|---|---|
| Warranty Deed | $850,000 | None Listed On Document | |
| Interfamily Deed Transfer | -- | None Available | |
| Interfamily Deed Transfer | -- | Attorney | |
| Deed | $570,000 | First American Title | |
| Interfamily Deed Transfer | -- | None Available | |
| Warranty Deed | $295,000 | Attorneys Title Guaranty Fun |
Mortgage History
| Date | Status | Loan Amount | Loan Type |
|---|---|---|---|
| Previous Owner | $382,369 | New Conventional | |
| Previous Owner | $386,580 | New Conventional | |
| Previous Owner | $390,302 | New Conventional | |
| Previous Owner | $417,000 | New Conventional | |
| Previous Owner | $39,000 | Credit Line Revolving | |
| Previous Owner | $456,000 | New Conventional | |
| Previous Owner | $141,400 | Credit Line Revolving | |
| Previous Owner | $225,000 | Unknown | |
| Previous Owner | $178,000 | Unknown | |
| Previous Owner | $168,000 | Unknown | |
| Previous Owner | $150,000 | Credit Line Revolving | |
| Previous Owner | $171,000 | Unknown | |
| Previous Owner | $100,000 | Credit Line Revolving | |
| Previous Owner | $170,000 | Balloon | |
| Previous Owner | $214,600 | No Value Available |
Property History
| Date | Event | Price | Change | Sq Ft Price |
|---|---|---|---|---|
| 08/16/2024 08/16/24 | Sold | $850,000 | 0.0% | $283 / Sq Ft |
| 07/27/2024 07/27/24 | Pending | -- | -- | -- |
| 07/23/2024 07/23/24 | For Sale | $849,999 | 0.0% | $283 / Sq Ft |
| 07/12/2024 07/12/24 | Pending | -- | -- | -- |
| 07/01/2024 07/01/24 | For Sale | $849,999 | +49.1% | $283 / Sq Ft |
| 08/25/2016 08/25/16 | Sold | $570,000 | -1.0% | $190 / Sq Ft |
| 07/30/2016 07/30/16 | Pending | -- | -- | -- |
| 07/29/2016 07/29/16 | For Sale | $575,900 | +1.0% | $192 / Sq Ft |
| 07/17/2016 07/17/16 | Off Market | $570,000 | -- | -- |
| 06/05/2016 06/05/16 | For Sale | $575,900 | -- | $192 / Sq Ft |
Tax History Compared to Growth
Tax History
| Year | Tax Paid | Tax Assessment Tax Assessment Total Assessment is a certain percentage of the fair market value that is determined by local assessors to be the total taxable value of land and additions on the property. | Land | Improvement |
|---|---|---|---|---|
| 2023 | $12,356 | $162,010 | $42,670 | $119,340 |
| 2022 | $11,653 | $146,980 | $38,400 | $108,580 |
| 2021 | $11,336 | $141,740 | $37,030 | $104,710 |
| 2020 | $11,433 | $141,740 | $37,030 | $104,710 |
| 2019 | $11,016 | $134,810 | $35,220 | $99,590 |
| 2018 | $11,656 | $140,660 | $35,960 | $104,700 |
| 2017 | $11,424 | $135,890 | $34,740 | $101,150 |
| 2016 | $11,201 | $130,410 | $33,340 | $97,070 |
| 2015 | $11,080 | $123,830 | $31,660 | $92,170 |
| 2014 | $11,998 | $130,070 | $32,990 | $97,080 |
| 2013 | $11,871 | $130,970 | $33,220 | $97,750 |
Agents Affiliated with this Home
-
Ondrea Weikum-Grill

Seller's Agent in 2024
Ondrea Weikum-Grill
Compass
(708) 554-7553
27 in this area
91 Total Sales
-
Dimpi Mittal

Buyer's Agent in 2024
Dimpi Mittal
Coldwell Banker Realty
(630) 730-5768
14 in this area
156 Total Sales
-
Jill Clark

Seller's Agent in 2016
Jill Clark
Compass
(630) 853-4467
28 in this area
145 Total Sales
-
Linda Price

Buyer's Agent in 2016
Linda Price
RE/MAX
(630) 240-3200
1 in this area
60 Total Sales
Map
Source: Midwest Real Estate Data (MRED)
MLS Number: MRD09247619
APN: 07-32-405-007
- 3560 Jeremy Ranch Ct
- 1440 Monarch Cir
- 1537 Monarch Cir
- 1518 Charlotte Cir
- 3815 Cadella Cir
- 3819 Cadella Cir
- 1580 Aberdeen Ct Unit 42
- 3901 White Eagle Dr W
- 1348 Amaranth Dr
- 1218 Birchdale Ln Unit 26
- 3730 Baybrook Dr Unit 26
- 1565 Winberie Ct
- 10S154 Schoger Dr
- 1024 Lakestone Ln
- 1128 Teasel Ln
- 3042 Bar Harbour Rd
- 961 Teasel Ln
- 1210 Middlebury Dr Unit 17B
- 4240 Kingshill Cir
- 4211 Legend Ct Unit 10
