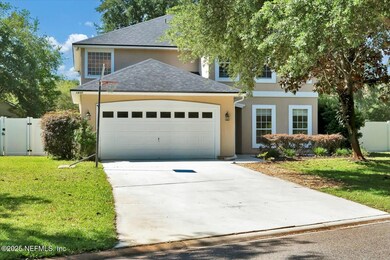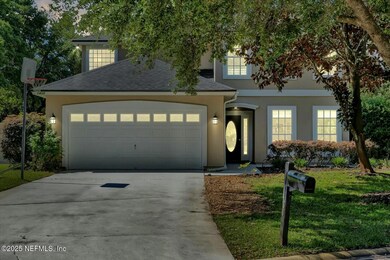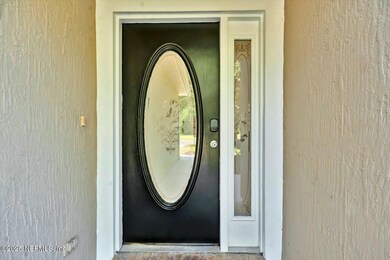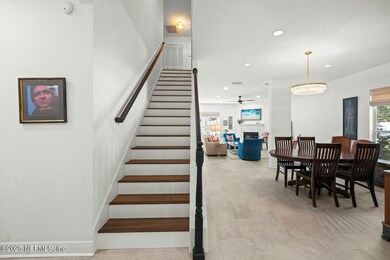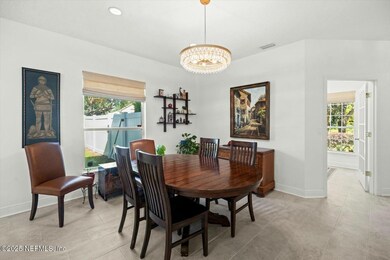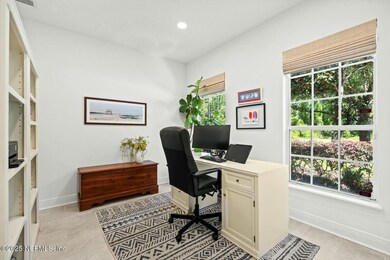
1430 River of May St Saint Augustine, FL 32092
Estimated payment $3,956/month
Highlights
- Fitness Center
- Traditional Architecture
- Tennis Courts
- Wards Creek Elementary School Rated A
- Screened Porch
- Breakfast Area or Nook
About This Home
$3000 LENDER CREDIT WITH OUR PREFERRED LENDER! This beautifully updated home is located on a quiet corner lot in the highly desirable Heritage Landing community in St. Johns County. With no neighbors across the street and a peaceful preserve view, this property offers privacy, space, and style—perfect for everyday living and entertaining. The spacious, open-concept floor plan features a fully renovated kitchen with quartz countertops, black granite island, soft-close cabinetry, an oversized picture window, and sleek new appliances, including an induction range. Throughout the home, you'll find luxury vinyl tile and ceramic tile flooring, upgraded baseboards, fresh paint, LED recessed lighting, and a stunning marble fireplace surround. Downstairs includes a private suite—ideal for guests, multigenerational living, or a home office. Upstairs, you'll find generously sized bedrooms and fully renovated bathrooms with quartz countertops and modern finishes. Step outside to enjoy the Florida lifestyle with a large screened paver patio, complete with a custom fire pit and a fully fenced backyard with white vinyl privacy fencingplenty of room for play, pets, or a future pool. The home also features a brand-new roof (2024), updated lighting inside and out, and a transferable termite bond for peace of mind. Living in Heritage Landing means access to resort-style amenities including multiple pools, a waterslide, splash park, fitness center, tennis courts, and moreall in a family-friendly neighborhood zoned for top-rated St. Johns County schools. Enjoy low HOA dues, a strong sense of community, and an unbeatable location close to shopping, dining, and major highways. Homes like this don't come around oftenschedule your private tour today and experience the perfect blend of comfort, style, and convenience!
Home Details
Home Type
- Single Family
Est. Annual Taxes
- $7,524
Year Built
- Built in 2005 | Remodeled
Lot Details
- Property fronts a private road
- Northwest Facing Home
- Property is Fully Fenced
- Vinyl Fence
- Zoning described as PUD
HOA Fees
- $11 Monthly HOA Fees
Parking
- 2 Car Garage
Home Design
- Traditional Architecture
- Wood Frame Construction
- Shingle Roof
- Stucco
Interior Spaces
- 3,084 Sq Ft Home
- 2-Story Property
- Ceiling Fan
- Gas Fireplace
- Living Room
- Dining Room
- Screened Porch
Kitchen
- Breakfast Area or Nook
- Electric Range
- <<microwave>>
- Dishwasher
Flooring
- Tile
- Vinyl
Bedrooms and Bathrooms
- 5 Bedrooms
- Walk-In Closet
- In-Law or Guest Suite
Laundry
- Laundry on lower level
- Washer and Electric Dryer Hookup
Outdoor Features
- Patio
Schools
- Wards Creek Elementary School
- Pacetti Bay Middle School
- Tocoi Creek High School
Utilities
- Central Air
- Heating Available
Listing and Financial Details
- Assessor Parcel Number 2881031060
Community Details
Overview
- Wgv Heritage Landing Subdivision
Recreation
- Tennis Courts
- Community Playground
- Fitness Center
Map
Home Values in the Area
Average Home Value in this Area
Tax History
| Year | Tax Paid | Tax Assessment Tax Assessment Total Assessment is a certain percentage of the fair market value that is determined by local assessors to be the total taxable value of land and additions on the property. | Land | Improvement |
|---|---|---|---|---|
| 2025 | $7,928 | $423,150 | $90,000 | $333,150 |
| 2024 | $7,928 | $437,322 | $100,000 | $337,322 |
| 2023 | $7,928 | $428,126 | $100,000 | $328,126 |
| 2022 | $5,267 | $262,314 | $0 | $0 |
| 2021 | $5,145 | $254,674 | $0 | $0 |
| 2020 | $5,082 | $251,158 | $0 | $0 |
| 2019 | $5,137 | $245,511 | $0 | $0 |
| 2018 | $5,531 | $232,055 | $0 | $0 |
| 2017 | $5,407 | $219,977 | $40,000 | $179,977 |
| 2016 | $5,412 | $213,301 | $0 | $0 |
| 2015 | $5,290 | $200,501 | $0 | $0 |
| 2014 | $5,240 | $186,833 | $0 | $0 |
Property History
| Date | Event | Price | Change | Sq Ft Price |
|---|---|---|---|---|
| 06/24/2025 06/24/25 | Price Changed | $599,000 | -2.4% | $194 / Sq Ft |
| 06/05/2025 06/05/25 | Price Changed | $614,000 | -2.4% | $199 / Sq Ft |
| 04/23/2025 04/23/25 | For Sale | $629,000 | +137.8% | $204 / Sq Ft |
| 12/17/2023 12/17/23 | Off Market | $264,500 | -- | -- |
| 12/17/2023 12/17/23 | Off Market | $510,000 | -- | -- |
| 11/09/2022 11/09/22 | Sold | $510,000 | 0.0% | $165 / Sq Ft |
| 11/09/2022 11/09/22 | Sold | $510,000 | -2.8% | $165 / Sq Ft |
| 10/11/2022 10/11/22 | Pending | -- | -- | -- |
| 09/15/2022 09/15/22 | Price Changed | $524,900 | -4.6% | $170 / Sq Ft |
| 08/13/2022 08/13/22 | For Sale | $550,000 | 0.0% | $178 / Sq Ft |
| 08/13/2022 08/13/22 | For Sale | $550,000 | +107.9% | $178 / Sq Ft |
| 12/21/2015 12/21/15 | Sold | $264,500 | -5.5% | $86 / Sq Ft |
| 12/17/2015 12/17/15 | Pending | -- | -- | -- |
| 11/07/2015 11/07/15 | For Sale | $279,900 | -- | $91 / Sq Ft |
Purchase History
| Date | Type | Sale Price | Title Company |
|---|---|---|---|
| Warranty Deed | $510,000 | Blue Ocean Title | |
| Warranty Deed | $264,500 | Attorney | |
| Corporate Deed | $297,400 | Dhi Title Of Florida Inc |
Mortgage History
| Date | Status | Loan Amount | Loan Type |
|---|---|---|---|
| Open | $408,000 | New Conventional | |
| Previous Owner | $203,964 | VA | |
| Previous Owner | $214,245 | VA | |
| Previous Owner | $216,903 | New Conventional | |
| Previous Owner | $30,000 | Credit Line Revolving | |
| Previous Owner | $237,878 | Fannie Mae Freddie Mac |
Similar Homes in the area
Source: realMLS (Northeast Florida Multiple Listing Service)
MLS Number: 2083402
APN: 288103-1060
- 1336 River City St
- 1873 Enterprise Ave
- 1341 River City St
- 1821 Enterprise Ave
- 1083 Three Forks Ct
- 1147 Hyacinth St
- 1709 Windover Place
- 1361 Wekiva Way
- 800 Marjories Way
- 1333 Wekiva Way
- 708 Flowers St
- 1200 Springhealth Ct
- 717 Flowers St
- 1563 Tawny Marsh Ct
- 2454 Woodstork Ct
- 305 Silver Glen Ave
- 2045 Rivers Own Rd
- 2600 Snail Kite Ct
- 71 Irish Rose Rd
- 188 Irish Rose Rd
- 1036 Three Forks Ct
- 1095 Three Forks Ct
- 1252 Splendid Ravine St
- 1804 Enterprise Ave
- 1701 Windover Place
- 1721 Windover Place
- 1324 Wekiva Way
- 608 Birchbark Trail
- 1948 River Lagoon Trace
- 437 Fort Drum Ct
- 1507 Tawny Marsh Ct
- 2427 Woodstork Ct
- 2301 Bluegill Ct
- 2781 Oakgrove Ave
- 3316 E Heritage Cove Dr
- 965 Registry Blvd Unit 309
- 965 Registry Blvd Unit 312L
- 965 Registry Blvd Unit 312 AND 312 L
- 955 Registry Blvd Unit 212
- 955 Registry Blvd Unit 210

