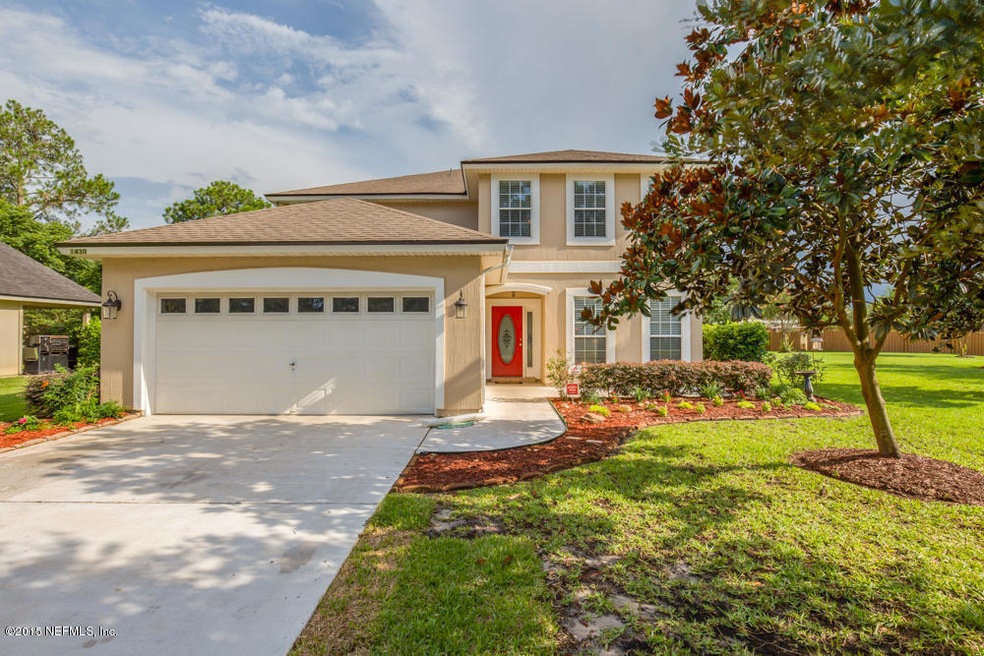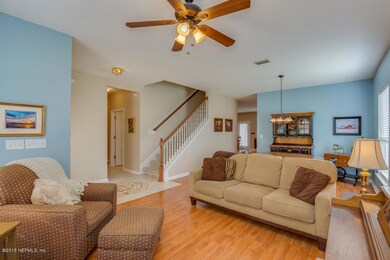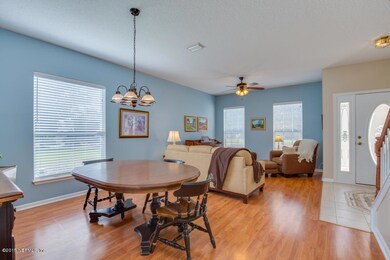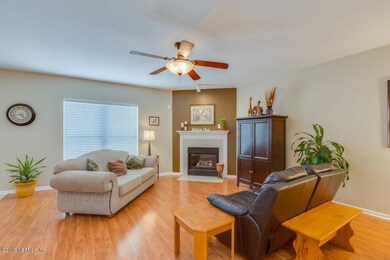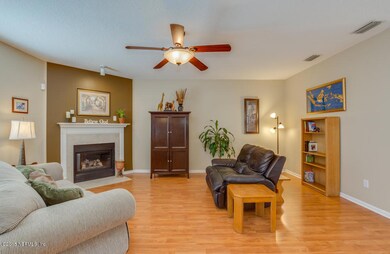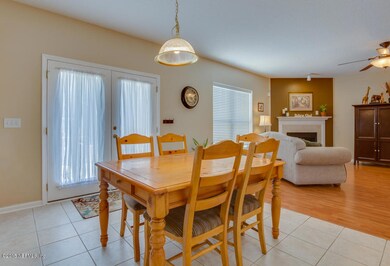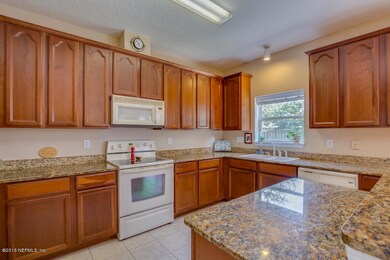
1430 River of May St Saint Augustine, FL 32092
Highlights
- Fitness Center
- Views of Preserve
- Vaulted Ceiling
- Wards Creek Elementary School Rated A
- Clubhouse
- Traditional Architecture
About This Home
As of November 2022What if there were a magnificent home, in a highly-sought after neighborhood which is packed full of amenities, and situated in an A-rated school system within an area convenient to Jacksonville and St. Augustine? That home exists! Except it gets better... This home has space-galore and is priced to sell. This thoughtful floor plan with a mother-in-law suite downstairs, awaits the family who wants it all. Over 3,000 square feet of exceptional features and custom options, is striving to exceed your expectations. Walk through your front door into the comfort of your traditional home with modern amenities, boasting plenty of ''spots'' to entertain family, friends, and neighbors, art niches and plant shelves, and fabulous laminate flooring to emphasize the open concept floor plan.. The spacious living room and dining room, family room open to the eat-in kitchen with 42" cabinets and granite counter tops, and patio area are daring you to leave no one off the guest list! The master suite, including a huge bathroom, enormous walk-in closet and a bedroom exploding with space can be the retreat you're dreaming of! Relaxation is offered in full with the master bath's Whirlpool jetted tub...and no daily challenges, here, with dual vanities and a panoramic mirror, water closet, and walk-in shower. 1430 River of May overlooks a nature preserve and marks the beginning of a cul-de-sac street. The yard space is plentiful and provides a park-like setting just outside your front door. There's a new water heater, a separate irrigation well, and water softener as added bonuses!
Heritage Landing is an award-winning community with its entrance off SR 13, across from the St. Johns River. Be no stranger to "Camp Heritage" which is where all the action takes place in Heritage Landing. Plan to spend many family-friendly days and evenings at this amenity center, in the heart of your neighborhood with soccer fields, tennis courts, basketball courts, a clubhouse with fitness center, swimming pools with water slide+++, little league baseball field, fire pit and storytelling spots, lake boardwalk...the list goes on! No family will be without a feeling of community and activities for all. Bring your family because "home" never felt this right!
Last Agent to Sell the Property
FUTURE HOME REALTY INC License #3049669 Listed on: 11/07/2015

Co-Listed By
KEVIN HICKS
FUTURE HOME REALTY INC
Last Buyer's Agent
NOAH BAILEY
TEAM 100 REALTY
Home Details
Home Type
- Single Family
Est. Annual Taxes
- $7,928
Year Built
- Built in 2005
Lot Details
- Corner Lot
- Irregular Lot
- Front and Back Yard Sprinklers
HOA Fees
- $8 Monthly HOA Fees
Parking
- 2 Car Attached Garage
Home Design
- Traditional Architecture
- Wood Frame Construction
- Shingle Roof
- Stucco
Interior Spaces
- 3,084 Sq Ft Home
- 2-Story Property
- Vaulted Ceiling
- Gas Fireplace
- Entrance Foyer
- Views of Preserve
Kitchen
- Eat-In Kitchen
- Breakfast Bar
- Electric Range
- <<microwave>>
- Ice Maker
- Dishwasher
- Kitchen Island
- Disposal
Flooring
- Laminate
- Tile
Bedrooms and Bathrooms
- 5 Bedrooms
- Walk-In Closet
- Bathtub With Separate Shower Stall
Home Security
- Security System Owned
- Fire and Smoke Detector
Eco-Friendly Details
- Energy-Efficient Windows
Outdoor Features
- Patio
- Front Porch
Schools
- Wards Creek Elementary School
- Pacetti Bay Middle School
- Allen D. Nease High School
Utilities
- Central Heating and Cooling System
- Electric Water Heater
- Water Softener is Owned
Listing and Financial Details
- Assessor Parcel Number 2881031060
Community Details
Overview
- Wgv Heritage Landing Subdivision
Amenities
- Clubhouse
Recreation
- Tennis Courts
- Community Basketball Court
- Community Playground
- Fitness Center
- Children's Pool
Ownership History
Purchase Details
Home Financials for this Owner
Home Financials are based on the most recent Mortgage that was taken out on this home.Purchase Details
Home Financials for this Owner
Home Financials are based on the most recent Mortgage that was taken out on this home.Purchase Details
Home Financials for this Owner
Home Financials are based on the most recent Mortgage that was taken out on this home.Similar Homes in the area
Home Values in the Area
Average Home Value in this Area
Purchase History
| Date | Type | Sale Price | Title Company |
|---|---|---|---|
| Warranty Deed | $510,000 | Blue Ocean Title | |
| Warranty Deed | $264,500 | Attorney | |
| Corporate Deed | $297,400 | Dhi Title Of Florida Inc |
Mortgage History
| Date | Status | Loan Amount | Loan Type |
|---|---|---|---|
| Open | $408,000 | New Conventional | |
| Previous Owner | $203,964 | VA | |
| Previous Owner | $214,245 | VA | |
| Previous Owner | $216,903 | New Conventional | |
| Previous Owner | $30,000 | Credit Line Revolving | |
| Previous Owner | $237,878 | Fannie Mae Freddie Mac |
Property History
| Date | Event | Price | Change | Sq Ft Price |
|---|---|---|---|---|
| 06/24/2025 06/24/25 | Price Changed | $599,000 | -2.4% | $194 / Sq Ft |
| 06/05/2025 06/05/25 | Price Changed | $614,000 | -2.4% | $199 / Sq Ft |
| 04/23/2025 04/23/25 | For Sale | $629,000 | +137.8% | $204 / Sq Ft |
| 12/17/2023 12/17/23 | Off Market | $264,500 | -- | -- |
| 12/17/2023 12/17/23 | Off Market | $510,000 | -- | -- |
| 11/09/2022 11/09/22 | Sold | $510,000 | 0.0% | $165 / Sq Ft |
| 11/09/2022 11/09/22 | Sold | $510,000 | -2.8% | $165 / Sq Ft |
| 10/11/2022 10/11/22 | Pending | -- | -- | -- |
| 09/15/2022 09/15/22 | Price Changed | $524,900 | -4.6% | $170 / Sq Ft |
| 08/13/2022 08/13/22 | For Sale | $550,000 | 0.0% | $178 / Sq Ft |
| 08/13/2022 08/13/22 | For Sale | $550,000 | +107.9% | $178 / Sq Ft |
| 12/21/2015 12/21/15 | Sold | $264,500 | -5.5% | $86 / Sq Ft |
| 12/17/2015 12/17/15 | Pending | -- | -- | -- |
| 11/07/2015 11/07/15 | For Sale | $279,900 | -- | $91 / Sq Ft |
Tax History Compared to Growth
Tax History
| Year | Tax Paid | Tax Assessment Tax Assessment Total Assessment is a certain percentage of the fair market value that is determined by local assessors to be the total taxable value of land and additions on the property. | Land | Improvement |
|---|---|---|---|---|
| 2025 | $7,928 | $423,150 | $90,000 | $333,150 |
| 2024 | $7,928 | $437,322 | $100,000 | $337,322 |
| 2023 | $7,928 | $428,126 | $100,000 | $328,126 |
| 2022 | $5,267 | $262,314 | $0 | $0 |
| 2021 | $5,145 | $254,674 | $0 | $0 |
| 2020 | $5,082 | $251,158 | $0 | $0 |
| 2019 | $5,137 | $245,511 | $0 | $0 |
| 2018 | $5,531 | $232,055 | $0 | $0 |
| 2017 | $5,407 | $219,977 | $40,000 | $179,977 |
| 2016 | $5,412 | $213,301 | $0 | $0 |
| 2015 | $5,290 | $200,501 | $0 | $0 |
| 2014 | $5,240 | $186,833 | $0 | $0 |
Agents Affiliated with this Home
-
Lauren McPherson

Seller's Agent in 2025
Lauren McPherson
Parkside Realty Group
(386) 793-5112
116 Total Sales
-
S
Seller's Agent in 2022
SHERYL NELSON
KELLER WILLIAMS REALTY ATLANTIC PARTNERS ST. AUGUSTINE
-
NON MLS
N
Buyer's Agent in 2022
NON MLS
NON MLS
-
9
Buyer's Agent in 2022
99999 99999
WATSON REALTY CORP
-
M
Buyer's Agent in 2022
Morgan Porter
Parkside Realty Group, LLC
-
KRISTIN ORR

Seller's Agent in 2015
KRISTIN ORR
FUTURE HOME REALTY INC
(386) 336-5059
52 Total Sales
Map
Source: realMLS (Northeast Florida Multiple Listing Service)
MLS Number: 781616
APN: 288103-1060
- 1336 River City St
- 1873 Enterprise Ave
- 1341 River City St
- 1821 Enterprise Ave
- 1083 Three Forks Ct
- 1147 Hyacinth St
- 1709 Windover Place
- 1361 Wekiva Way
- 800 Marjories Way
- 1333 Wekiva Way
- 708 Flowers St
- 1200 Springhealth Ct
- 717 Flowers St
- 1563 Tawny Marsh Ct
- 2454 Woodstork Ct
- 305 Silver Glen Ave
- 2045 Rivers Own Rd
- 2600 Snail Kite Ct
- 71 Irish Rose Rd
- 188 Irish Rose Rd
