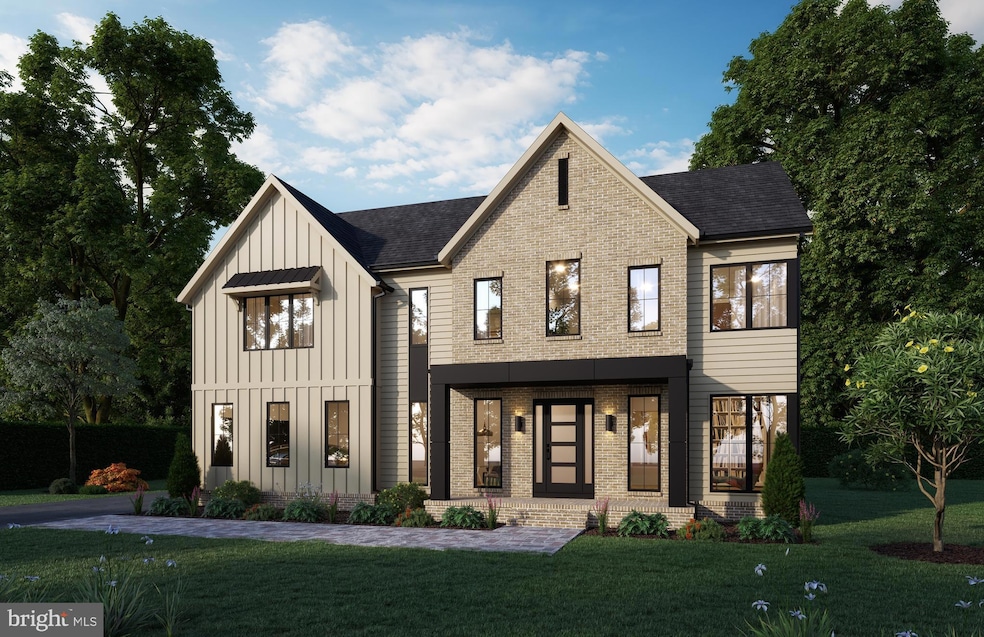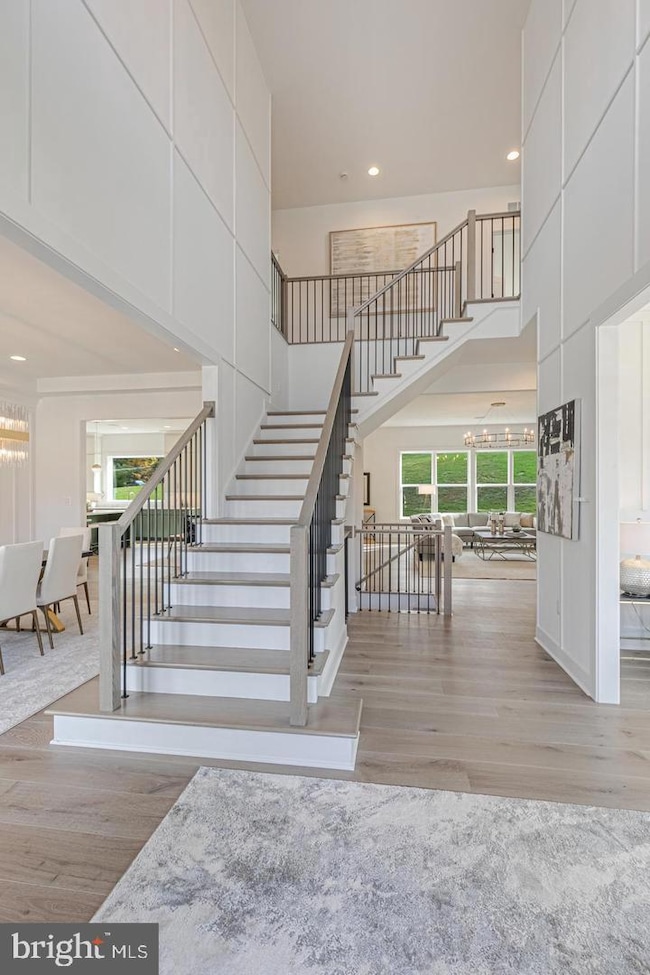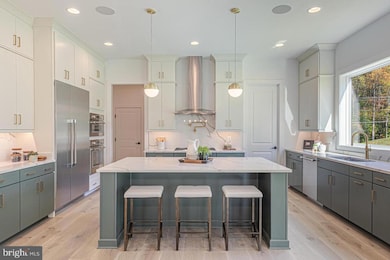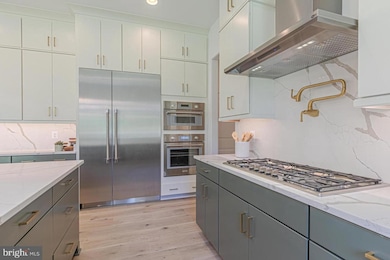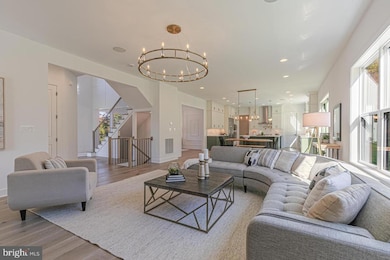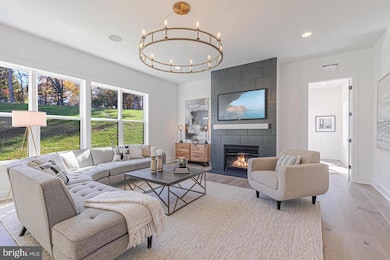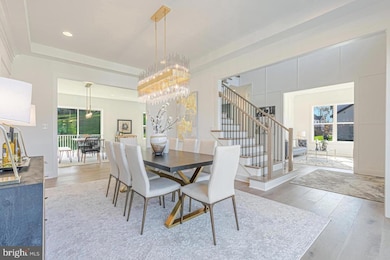14303 Jones Gaithersburg, MD 20878
Estimated payment $8,836/month
Highlights
- New Construction
- 0.63 Acre Lot
- Deck
- Jones Lane Elementary School Rated A
- Open Floorplan
- Transitional Architecture
About This Home
NEW CONSTRUCTION; POTOMAC CHASE; LUXURY ESTATE SINGLE FAMILY. BUILT BY CRAFTMARK HOMES, MARYLAND'S PREMIER PRIVATE HOME BUILDER FOR OVER 34 YEARS. AWARD WINNING MAIDEN FLOOR PLAN W/ OVER 5,300 SQ. FT. ; 5 BDRMS; 4 FULL AND 1 HALF BATHS. OPTIONAL 3-CAR SIDE LOAD GARAGE FOR ALL THE TOYS; LOCATED ON OVER .5 ACRES OF PRIMETIME PASTURE LAND PRIVATE SETTING. Make all of your interior selections for 2025 delivery. Interior selection options created by Interior Design professionals. Sales by Appointment Only - Staged model home open Sat-Sun 11am-5pm. Contact Sales Representative for Details. Please visit builder website for Sales Representative contact information.
Listing Agent
(703) 342-2020 dhuetinck@beaconcresthomes.com Beacon Crest Real Estate LLC Listed on: 02/29/2024
Home Details
Home Type
- Single Family
Est. Annual Taxes
- $2,982
Year Built
- Built in 2024 | New Construction
Lot Details
- 0.63 Acre Lot
- Property is in excellent condition
- Property is zoned R200
Parking
- 2 Car Direct Access Garage
- Side Facing Garage
- Garage Door Opener
Home Design
- Transitional Architecture
- Brick Exterior Construction
- Slab Foundation
- Architectural Shingle Roof
- Concrete Perimeter Foundation
- HardiePlank Type
Interior Spaces
- 5,360 Sq Ft Home
- Property has 3 Levels
- Open Floorplan
- Ceiling height of 9 feet or more
- Recessed Lighting
- Double Pane Windows
- ENERGY STAR Qualified Windows with Low Emissivity
- Insulated Windows
- Dining Area
- Engineered Wood Flooring
- Finished Basement
- Walk-Up Access
Kitchen
- Breakfast Area or Nook
- Built-In Oven
- Electric Oven or Range
- Cooktop
- Built-In Microwave
- Dishwasher
Bedrooms and Bathrooms
- Soaking Tub
Outdoor Features
- Deck
Schools
- Jones Lane Elementary School
- Ridgeview Middle School
- Quince Orchard High School
Utilities
- Forced Air Zoned Heating and Cooling System
- Programmable Thermostat
- Natural Gas Water Heater
- Private Sewer
Community Details
- No Home Owners Association
- Built by Craftmark Homes
- Potomac Chase Subdivision, The Maiden Floorplan
Listing and Financial Details
- Tax Lot 127
- Assessor Parcel Number 160603881334
Map
Home Values in the Area
Average Home Value in this Area
Property History
| Date | Event | Price | Change | Sq Ft Price |
|---|---|---|---|---|
| 08/13/2024 08/13/24 | Price Changed | $1,611,630 | -6.9% | $301 / Sq Ft |
| 02/29/2024 02/29/24 | For Sale | $1,731,365 | -- | $323 / Sq Ft |
Source: Bright MLS
MLS Number: MDMC2122152
- The Kenmore Plan at Potomac Chase
- The Maiden Plan at Potomac Chase
- 12712 High Meadow Rd
- 14430 Jones
- 14101 Turkey Foot Rd
- 14701 Native Dancer Rd
- 14503 Falling Leaf Ct
- 12321 Potomac Hunt Rd
- 12409 Keeneland Place
- 15106 Whitetail Way
- 15012 Carry Back Dr
- 14519 Keeneland Cir
- 14953 Carry Back Dr
- 14009 Kip Terrace
- 12902 Quail Run Ct
- 12900 Quail Run Ct
- 15205 Quail Run Dr
- 12907 Quail Run Ct
- 14910 Braemar Crescent Way
- 11920 Foal Ln
- 12321 Potomac Hunt Rd
- 14002 Smoky Bell Ln
- 13216 Chestnut Oak Dr
- 12314 Sour Cherry Way
- 13721 Darnestown Rd
- 15831 Glacier Ct
- 11321 Amberlea Farm Dr
- 12012 Cherry Blossom Place
- 11307 Amberlea Farm Dr
- 15069 Joshua Tree Rd
- 15736 Cherry Blossom Ln
- 13400 Bissel Ln
- 13724 Valley Oak Cir
- 44 Orchard Dr
- 13650 Mills Farm Rd
- 205 Ridgepoint Place
- 214 Ridgepoint Place Unit 24
- 1018 Quince Orchard Rd
- 12333 Rivers Edge Dr
- 10638 Sawdust Cir
