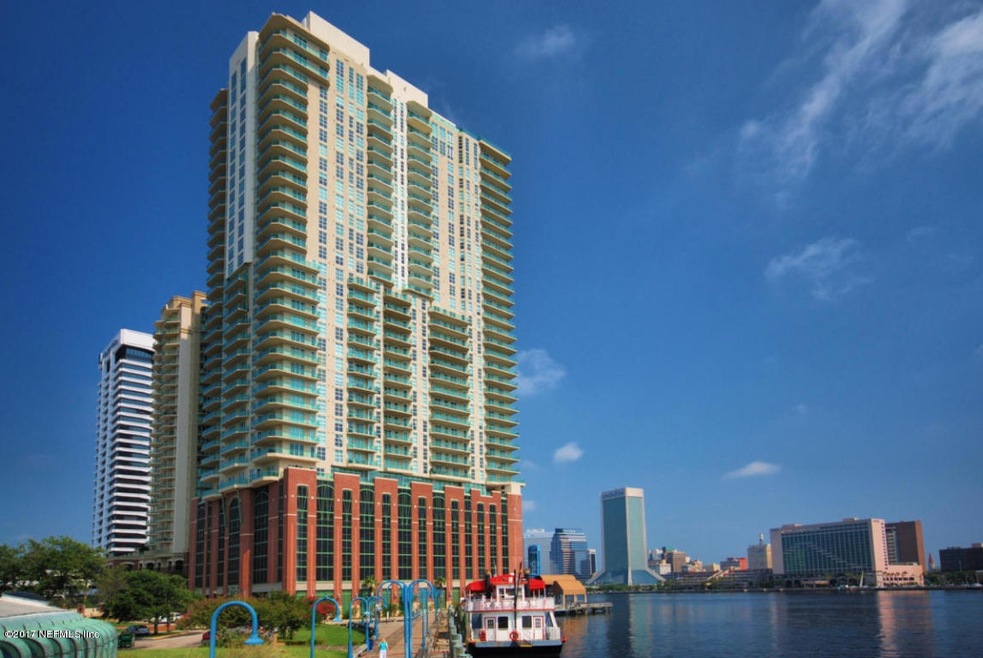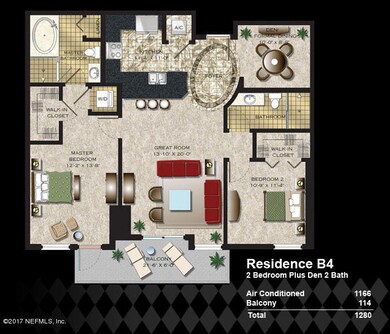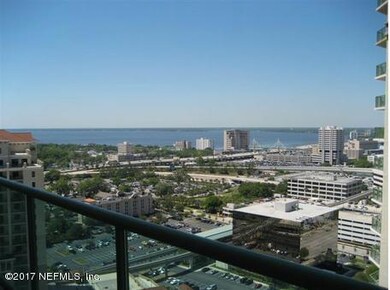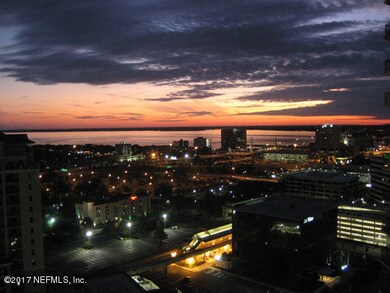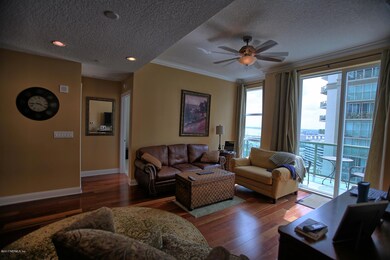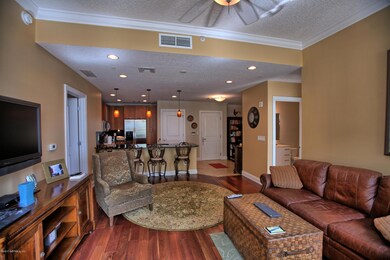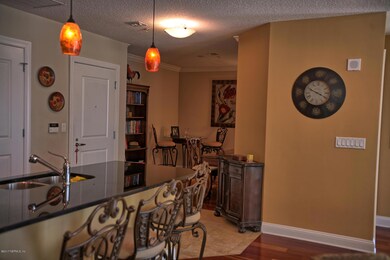The Peninsula at St. Johns Center 1431 Riverplace Blvd Unit 2302 Jacksonville, FL 32207
Highlights
- Home fronts navigable water
- 3-minute walk to Riverplace
- River View
- Hendricks Avenue Elementary School Rated A-
- Fitness Center
- 1-minute walk to St. Johns Park
About This Home
Experience elevated urban living in this fully furnished luxury high-rise condo, available July 3rd in urban Jacksonville. Perfect for corporate executives, relocations, or project assignments, this professionally decorated 2-bedroom + den, 2-bath residence features 10-ft ceilings, Brazilian Cherry Oak floors, stainless steel appliances, and granite countertops throughout. Perched on the 23rd floor with views through energy-efficient, tinted glass, the unit includes two secure garage parking spaces. Utilities and internet can be included for $280/month. Enjoy resort-style amenities: fitness center, spa, steam rooms, business center, library, and more—plus access to the 38th-floor sky lounge with panoramic city views, grills, and wet bars. Please note: building remediation is ongoing but should not impact your stay. Sophisticated, stylish, and move-in ready, this condo offers the ideal blend of luxury and convenience.
Condo Details
Home Type
- Condominium
Est. Annual Taxes
- $6,557
Year Built
- Built in 2008
Lot Details
- Home fronts navigable water
- River Front
Parking
- 361,362 Car Garage
- Assigned Parking
Home Design
- Contemporary Architecture
Interior Spaces
- 1,151 Sq Ft Home
- Furnished
- Ceiling Fan
- Entrance Foyer
- Family Room
- Home Office
- Bonus Room
Kitchen
- Eat-In Kitchen
- Breakfast Bar
- Electric Range
- <<microwave>>
- Ice Maker
- Dishwasher
Bedrooms and Bathrooms
- 2 Bedrooms
- Split Bedroom Floorplan
- Walk-In Closet
- 2 Full Bathrooms
- Bathtub With Separate Shower Stall
Laundry
- Laundry in unit
- Dryer
- Washer
Home Security
Accessible Home Design
- Accessible Common Area
- Accessibility Features
Schools
- Hendricks Avenue Elementary School
- Alfred Dupont Middle School
- Samuel W. Wolfson High School
Additional Features
- Central Heating and Cooling System
Listing and Financial Details
- Tenant pays for cable TV, electricity
- 7 Months Lease Term
- Assessor Parcel Number 0803930582
Community Details
Overview
- No Home Owners Association
- The Peninsula At St Johns Center Condos Subdivision
- 38-Story Property
Amenities
Recreation
- Community Spa
Pet Policy
- No Pets Allowed
Security
- Fire and Smoke Detector
- Fire Sprinkler System
Map
About The Peninsula at St. Johns Center
Source: realMLS (Northeast Florida Multiple Listing Service)
MLS Number: 2090925
APN: 080393-0582
- 1431 Riverplace Blvd Unit 2508
- 1431 Riverplace Blvd Unit 2202
- 1431 Riverplace Blvd Unit 1604
- 1431 Riverplace Blvd Unit 2003
- 1431 Riverplace Blvd Unit 2406
- 1431 Riverplace Blvd Unit 2606
- 1431 Riverplace Blvd Unit 3403
- 1431 Riverplace Blvd Unit 2105
- 1431 Riverplace Blvd Unit 3507
- 1431 Riverplace Blvd Unit 2307
- 1431 Riverplace Blvd Unit 2310
- 1431 Riverplace Blvd Unit 2602
- 1478 Riverplace Blvd Unit 1605
- 1478 Riverplace Blvd Unit 1802
- 1478 Riverplace Blvd Unit 1008
- 1478 Riverplace Blvd Unit 803
- 1478 Riverplace Blvd Unit 1103
- 1478 Riverplace Blvd Unit 410
- 1478 Riverplace Blvd Unit 1905
- 1478 Riverplace Blvd Unit 902
- 1431 Riverplace Blvd Unit 1602
- 1431 Riverplace Blvd Unit 1201
- 1431 Riverplace Blvd Unit 3502
- 1431 Riverplace Blvd Unit 2310
- 1431 Riverplace Blvd Unit The Peninsula
- 1401 Riverplace Blvd
- 1478 Riverplace Blvd Unit 1002
- 1478 Riverplace Blvd Unit 1105
- 1478 Riverplace Blvd Unit 601
- 1478 Riverplace Blvd Unit 1904
- 1478 Riverplace Blvd Unit 401
- 1655 Prudential Dr
- 1444 Home St
- 424 E Bay St
- 400 E Bay St Unit 1010
- 400 E Bay St Unit 801
- 400 E Bay St Unit 402
- 400 E Bay St Unit 304
- 400 E Bay St Unit 1505
- 400 E Bay St Unit Penthouse 3
