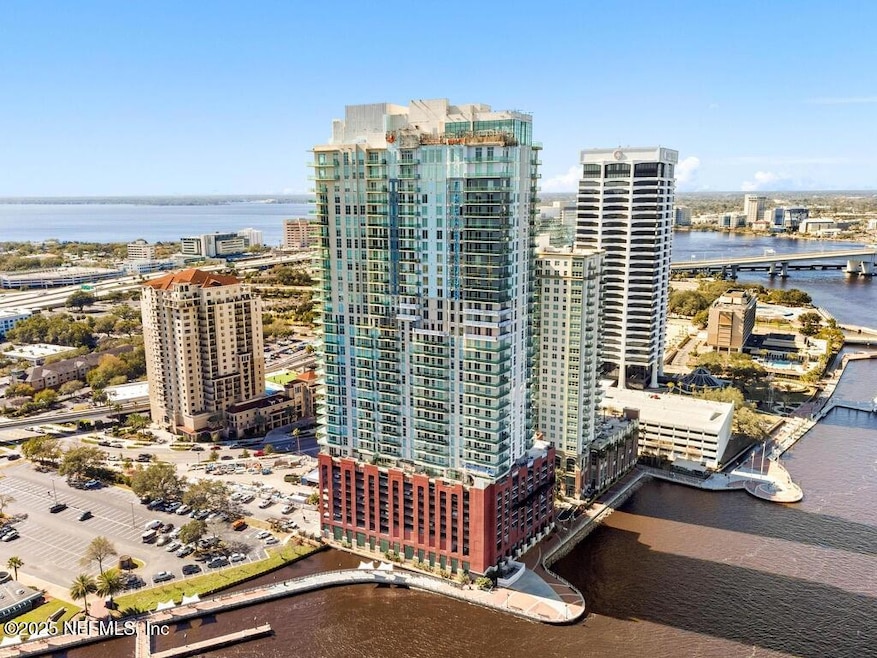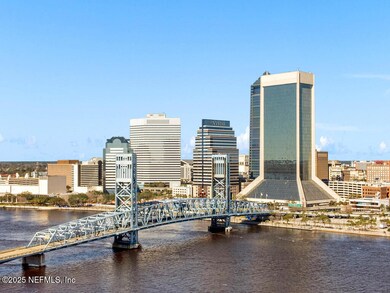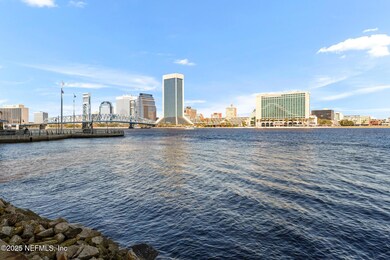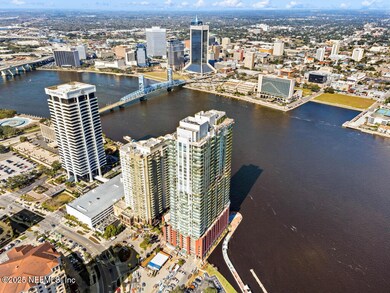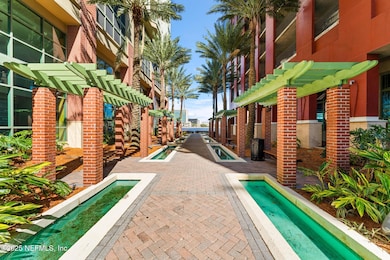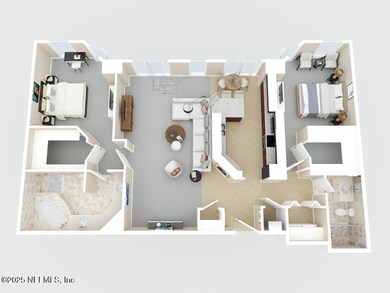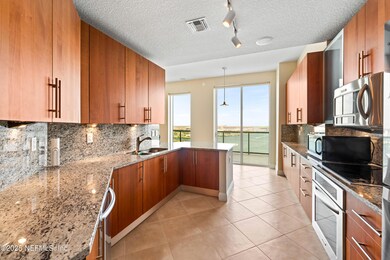The Peninsula at St. Johns Center 1431 Riverplace Blvd Unit 2307 Jacksonville, FL 32207
Estimated payment $5,352/month
Highlights
- Home fronts navigable water
- 3-minute walk to Riverplace
- Fitness Center
- Hendricks Avenue Elementary School Rated A-
- River Access
- 1-minute walk to St. Johns Park
About This Home
LUXURY Living on the St. Johns River - The PeninsulaLuxury Living on the St. Johns River - The PeninsulaLocated in the heart of San Marco/Southbank, The Peninsula offers an unmatched riverfront lifestyle. Wake up to breathtaking sunrises over the St. Johns River, sip your morning coffee while taking in the serene views, and host unforgettable sunset gatherings with the illuminated city skyline as your backdrop. This exquisite 2-bedroom, 2-bath residence features river views from every room, all with wired speakers. Here, every moment feels exceptional—you may never want to leave! But when you do, you're just steps from The Chart House, Sake House, and The Riverwalk, offering fine dining and scenic waterfront strolls. Spectacular Amenities : Resort Pool, gym, and three hot tubs & Exclusive Experience : 38th-Floor Apogee Lounge - A sophisticated retreat with a full kitchen, wine cellar, and panoramic city views. 24-Hour Concierge.
Property Details
Home Type
- Condominium
Est. Annual Taxes
- $8,734
Year Built
- Built in 2008 | Remodeled
Lot Details
- Home fronts navigable water
- River Front
- Front and Back Yard Sprinklers
HOA Fees
- $1,499 Monthly HOA Fees
Parking
- 2 Car Garage
- Secured Garage or Parking
- Secure Parking
Property Views
Home Design
- Contemporary Architecture
- Wood Frame Construction
- Concrete Siding
- Stucco
Interior Spaces
- 1,397 Sq Ft Home
- Ceiling Fan
- Security Gate
Kitchen
- Breakfast Bar
- Electric Range
- Microwave
- Ice Maker
- Dishwasher
- Disposal
Flooring
- Carpet
- Marble
Bedrooms and Bathrooms
- 2 Bedrooms
- 2 Full Bathrooms
- Bathtub With Separate Shower Stall
Laundry
- Laundry in unit
- Dryer
- Washer
Accessible Home Design
- Accessible Common Area
- Accessibility Features
Outdoor Features
- Spa
- River Access
Utilities
- Central Heating and Cooling System
Listing and Financial Details
- Assessor Parcel Number 0803930592
Community Details
Overview
- Association fees include insurance, ground maintenance, pest control, security, sewer, trash
- The Peninsula At St Johns Center Condos Subdivision
- On-Site Maintenance
- 23-Story Property
Amenities
Recreation
- Community Spa
Security
- Fire and Smoke Detector
- Fire Sprinkler System
Map
About The Peninsula at St. Johns Center
Home Values in the Area
Average Home Value in this Area
Tax History
| Year | Tax Paid | Tax Assessment Tax Assessment Total Assessment is a certain percentage of the fair market value that is determined by local assessors to be the total taxable value of land and additions on the property. | Land | Improvement |
|---|---|---|---|---|
| 2025 | $8,734 | $481,500 | -- | $481,500 |
| 2024 | $8,734 | $481,500 | -- | $481,500 |
| 2023 | $8,013 | $442,500 | $0 | $442,500 |
| 2022 | $6,814 | $384,000 | $0 | $384,000 |
| 2021 | $5,962 | $339,000 | $0 | $339,000 |
| 2020 | $5,998 | $339,000 | $0 | $339,000 |
| 2019 | $6,086 | $339,000 | $0 | $339,000 |
| 2018 | $5,626 | $310,500 | $0 | $310,500 |
| 2017 | $5,645 | $308,000 | $0 | $308,000 |
| 2016 | $5,617 | $301,000 | $0 | $0 |
| 2015 | $5,947 | $315,240 | $0 | $0 |
| 2014 | $5,446 | $283,630 | $0 | $0 |
Property History
| Date | Event | Price | Change | Sq Ft Price |
|---|---|---|---|---|
| 07/28/2025 07/28/25 | Price Changed | $586,500 | -2.1% | $420 / Sq Ft |
| 06/13/2025 06/13/25 | Price Changed | $599,000 | -1.8% | $429 / Sq Ft |
| 03/03/2025 03/03/25 | For Sale | $610,000 | -- | $437 / Sq Ft |
Purchase History
| Date | Type | Sale Price | Title Company |
|---|---|---|---|
| Interfamily Deed Transfer | -- | Attorney | |
| Special Warranty Deed | $420,000 | Attorney |
Mortgage History
| Date | Status | Loan Amount | Loan Type |
|---|---|---|---|
| Open | $313,423 | New Conventional | |
| Closed | $336,000 | Purchase Money Mortgage |
Source: realMLS (Northeast Florida Multiple Listing Service)
MLS Number: 2073503
APN: 080393-0592
- 1431 Riverplace Blvd Unit 2501
- 1431 Riverplace Blvd Unit 2506
- 1431 Riverplace Blvd Unit 1004
- 1431 Riverplace Blvd Unit 2508
- 1431 Riverplace Blvd Unit 2202
- 1431 Riverplace Blvd Unit 2406
- 1431 Riverplace Blvd Unit 2606
- 1431 Riverplace Blvd Unit 2105
- 1431 Riverplace Blvd Unit 3507
- 1431 Riverplace Blvd Unit 2602
- 1478 Riverplace Blvd Unit 1605
- 1478 Riverplace Blvd Unit 1008
- 1478 Riverplace Blvd Unit 803
- 1478 Riverplace Blvd Unit 1103
- 400 E Bay St Unit 208
- 400 E Bay St Unit 610+611
- 400 E Bay St Unit 603
- 400 E Bay St Unit 1705
- 400 E Bay St Unit 805
- 400 E Bay St Unit 401
- 1431 Riverplace Blvd Unit 2606
- 1431 Riverplace Blvd Unit 1208
- 1431 Riverplace Blvd Unit 3302
- 1401 Riverplace Blvd
- 1478 Riverplace Blvd Unit 1507
- 1478 Riverplace Blvd Unit 401
- 1478 Riverplace Blvd Unit 601
- 1655 Prudential Dr
- 1444 Home St
- 400 E Bay St Unit 1807
- 400 E Bay St Unit 408
- 400 E Bay St Unit 311
- 400 E Bay St Unit 2202
- 400 E Bay St Unit 805
- 400 E Bay St Unit 1010
- 400 E Bay St Unit 402
- 944 Broadcast Place
- 1300 Hendricks Ave
- 944 Broadcast Place Unit 140.1409084
- 944 Broadcast Place Unit 209.1409089
