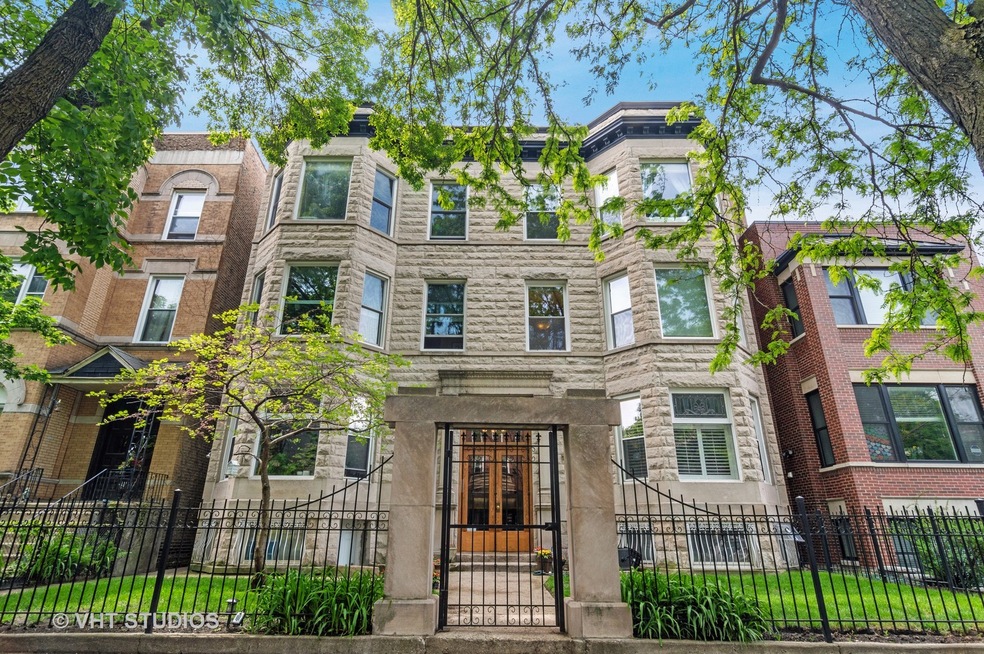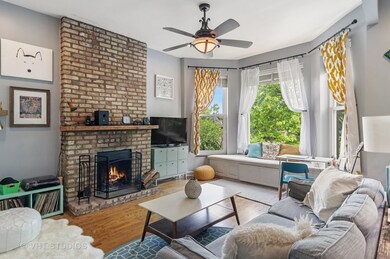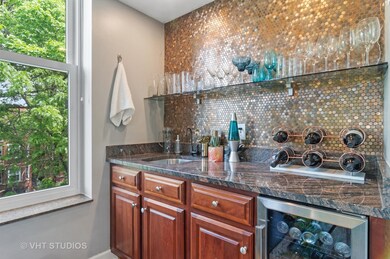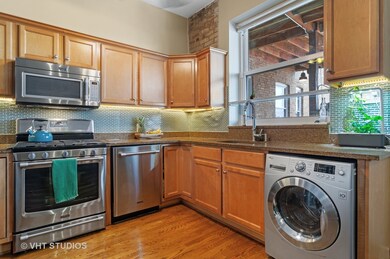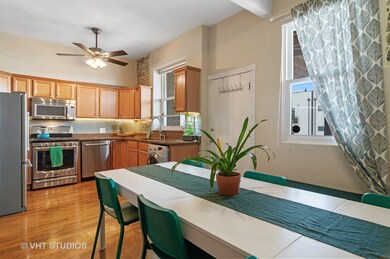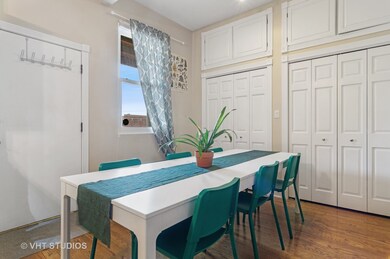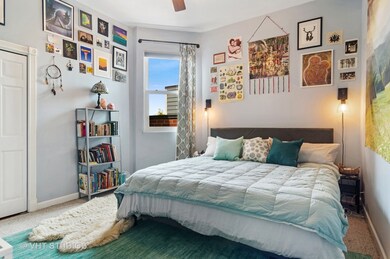
1431 W Cuyler Ave Unit 3W Chicago, IL 60613
Graceland West NeighborhoodHighlights
- Deck
- Wood Flooring
- Formal Dining Room
- Blaine Elementary School Rated A-
- Granite Countertops
- Skylights
About This Home
As of August 2021Sun-filled top floor unit nestled on quiet tree-lined street in Blaine school district. Generous main living space features 10ft ceilings, huge bay windows, wood burning fireplace, refinished hardwood floors, and wet bar with built-in wine fridge and designer tiling. Eat-in kitchen with stainless steel appliances, granite countertops, tile backsplash, and ample storage. European all-in-one washer/dryer as well as additional washer and dryers in basement. Assigned parking and additional private basement storage included in price. Deck space off kitchen great for grilling and entertaining. 8-minute walk to Blaine Elementary, close to Southport Corridor, and CTA.
Last Agent to Sell the Property
@properties Christie's International Real Estate License #475133483 Listed on: 06/29/2021

Property Details
Home Type
- Condominium
Est. Annual Taxes
- $4,193
Year Renovated
- 1980
HOA Fees
- $338 Monthly HOA Fees
Home Design
- Brick Exterior Construction
Interior Spaces
- 1,100 Sq Ft Home
- 3-Story Property
- Wet Bar
- Built-In Features
- Ceiling height of 10 feet or more
- Ceiling Fan
- Skylights
- Wood Burning Fireplace
- Includes Fireplace Accessories
- Living Room with Fireplace
- Formal Dining Room
- Storage
- Wood Flooring
- Intercom
Kitchen
- Range<<rangeHoodToken>>
- <<microwave>>
- Dishwasher
- Granite Countertops
- Disposal
Bedrooms and Bathrooms
- 2 Bedrooms
- 2 Potential Bedrooms
- 1 Full Bathroom
- Soaking Tub
Laundry
- Laundry in Kitchen
- Dryer
- Washer
Parking
- 1 Parking Space
- Uncovered Parking
- Off-Street Parking
- Off Alley Parking
- Parking Included in Price
- Assigned Parking
Outdoor Features
- Deck
Schools
- Blaine Elementary School
- Lake View High School
Utilities
- Forced Air Heating and Cooling System
- Heating System Uses Natural Gas
- Lake Michigan Water
Listing and Financial Details
- Homeowner Tax Exemptions
Community Details
Overview
- Association fees include water, parking, insurance, exterior maintenance, lawn care, scavenger
- 9 Units
Amenities
- Coin Laundry
- Community Storage Space
Recreation
- Bike Trail
Pet Policy
- Dogs and Cats Allowed
Security
- Storm Screens
- Carbon Monoxide Detectors
Ownership History
Purchase Details
Home Financials for this Owner
Home Financials are based on the most recent Mortgage that was taken out on this home.Purchase Details
Home Financials for this Owner
Home Financials are based on the most recent Mortgage that was taken out on this home.Purchase Details
Purchase Details
Home Financials for this Owner
Home Financials are based on the most recent Mortgage that was taken out on this home.Purchase Details
Purchase Details
Home Financials for this Owner
Home Financials are based on the most recent Mortgage that was taken out on this home.Similar Homes in Chicago, IL
Home Values in the Area
Average Home Value in this Area
Purchase History
| Date | Type | Sale Price | Title Company |
|---|---|---|---|
| Warranty Deed | $345,000 | Attorney | |
| Warranty Deed | $325,000 | Chicago Title | |
| Interfamily Deed Transfer | -- | None Available | |
| Warranty Deed | $312,000 | Attorney | |
| Warranty Deed | $340,000 | First American | |
| Warranty Deed | $151,000 | -- |
Mortgage History
| Date | Status | Loan Amount | Loan Type |
|---|---|---|---|
| Open | $276,000 | New Conventional | |
| Previous Owner | $310,000 | New Conventional | |
| Previous Owner | $315,250 | New Conventional | |
| Previous Owner | $296,000 | New Conventional | |
| Previous Owner | $180,000 | New Conventional | |
| Previous Owner | $280,000 | Unknown | |
| Previous Owner | $142,000 | Unknown | |
| Previous Owner | $120,000 | Unknown | |
| Previous Owner | $135,900 | No Value Available |
Property History
| Date | Event | Price | Change | Sq Ft Price |
|---|---|---|---|---|
| 08/16/2021 08/16/21 | Sold | $345,000 | -1.4% | $314 / Sq Ft |
| 07/15/2021 07/15/21 | Pending | -- | -- | -- |
| 06/29/2021 06/29/21 | For Sale | $349,900 | +7.7% | $318 / Sq Ft |
| 12/05/2019 12/05/19 | Sold | $325,000 | 0.0% | -- |
| 11/05/2019 11/05/19 | Pending | -- | -- | -- |
| 10/17/2019 10/17/19 | For Sale | $325,000 | +4.2% | -- |
| 06/27/2016 06/27/16 | Sold | $312,000 | -4.0% | -- |
| 05/01/2016 05/01/16 | Pending | -- | -- | -- |
| 04/27/2016 04/27/16 | Price Changed | $324,900 | -4.2% | -- |
| 04/08/2016 04/08/16 | For Sale | $339,000 | -- | -- |
Tax History Compared to Growth
Tax History
| Year | Tax Paid | Tax Assessment Tax Assessment Total Assessment is a certain percentage of the fair market value that is determined by local assessors to be the total taxable value of land and additions on the property. | Land | Improvement |
|---|---|---|---|---|
| 2024 | $5,419 | $28,831 | $7,666 | $21,165 |
| 2023 | $5,261 | $29,001 | $6,188 | $22,813 |
| 2022 | $5,261 | $29,001 | $6,188 | $22,813 |
| 2021 | $5,162 | $28,999 | $6,187 | $22,812 |
| 2020 | $4,283 | $22,328 | $3,987 | $18,341 |
| 2019 | $4,193 | $24,299 | $3,987 | $20,312 |
| 2018 | $4,121 | $24,299 | $3,987 | $20,312 |
| 2017 | $3,381 | $19,080 | $3,437 | $15,643 |
| 2016 | $3,822 | $19,080 | $3,437 | $15,643 |
| 2015 | $3,496 | $19,080 | $3,437 | $15,643 |
| 2014 | $4,634 | $24,974 | $2,801 | $22,173 |
| 2013 | $4,542 | $24,974 | $2,801 | $22,173 |
Agents Affiliated with this Home
-
Eugene Fu

Seller's Agent in 2021
Eugene Fu
@ Properties
(312) 804-3738
2 in this area
379 Total Sales
-
Justin Daly

Seller Co-Listing Agent in 2021
Justin Daly
@ Properties
2 in this area
62 Total Sales
-
Vincent Lance

Buyer's Agent in 2021
Vincent Lance
Compass
(773) 603-6711
2 in this area
128 Total Sales
-
S
Seller's Agent in 2019
Steve Meyer
Compass
-
D
Buyer's Agent in 2019
Dan Ennion Sr.
Trudo Realty LLC
-
Efe Sahinoglu

Seller's Agent in 2016
Efe Sahinoglu
Falcon Living, LLC
(773) 263-3607
4 Total Sales
Map
Source: Midwest Real Estate Data (MRED)
MLS Number: 11139979
APN: 14-17-314-043-1007
- 1431 W Cuyler Ave Unit 1S
- 3938 N Southport Ave Unit G
- 3951 N Wayne Ave Unit 405
- 3951 N Wayne Ave Unit 305
- 3951 N Wayne Ave Unit 205
- 3951 N Wayne Ave Unit 409
- 3951 N Wayne Ave Unit 301
- 3951 N Wayne Ave Unit 207
- 3951 N Wayne Ave Unit 404
- 3951 N Wayne Ave Unit 107
- 3926 N Greenview Ave
- 1462 W Warner Ave
- 1520 W Belle Plaine Ave Unit 1
- 1469 W Byron St Unit 2
- 3830 N Wayne Ave
- 7635 1/2 N Greenview Ave Unit 1S
- 3834 N Lakewood Ave
- 3823 N Wayne Ave
- 3832 N Lakewood Ave
- 3814 N Greenview Ave Unit 1
