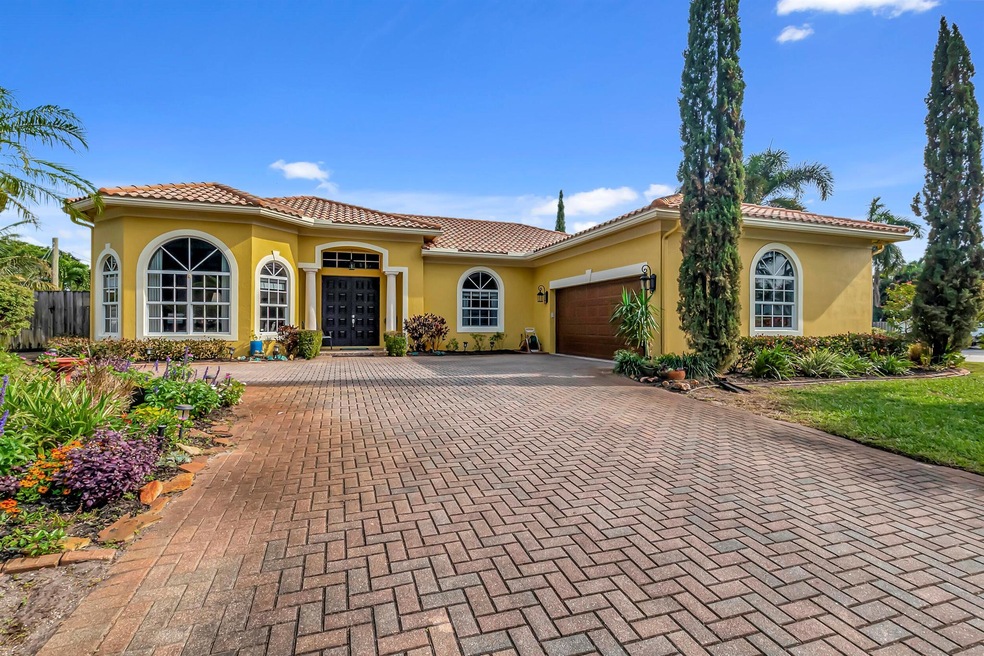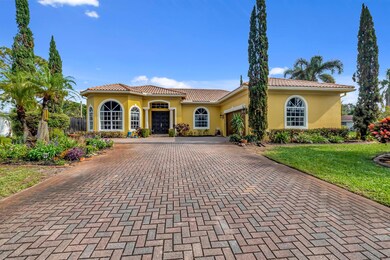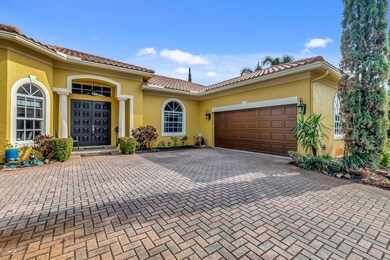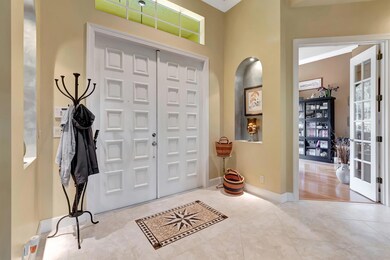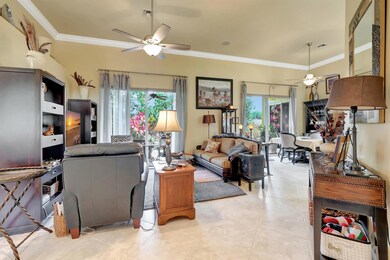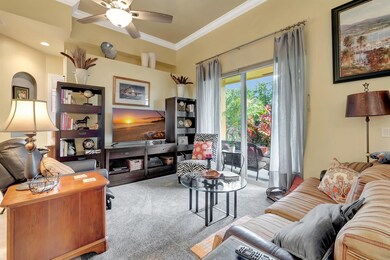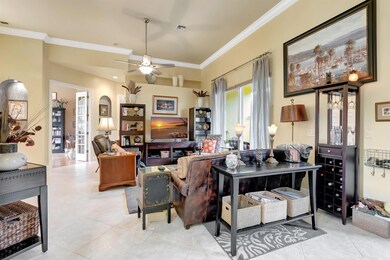
14310 Gallagher Rd Delray Beach, FL 33445
High Point NeighborhoodHighlights
- Roman Tub
- Garden View
- Corner Lot
- Banyan Creek Elementary School Rated A-
- Mediterranean Architecture
- High Ceiling
About This Home
As of May 2024Welcome to this meticulously crafted haven in the heart of Delray where the epitome of luxury living meets unparalleled attention to detail. This extraordinary residence is a testament to refined taste and superior craftsmanship. As you approach, a grand entrance unfolds revealing a lengthy paver driveway that gracefully leads to the double door entry. Step inside and be greeted by the grandeur of 12' ceilings throughout, creating an expansive and airy ambiance. The gourmet kitchen is a chef's dream, boasting 42'' Kraftmaid cabinets with crown molding, granite countertops with an undermount sink, a cooktop, double oven/convection microwave, a large pantry, pot drawers, and an inviting eat-in area and snack counter - a perfect setting for culinary delights. The master bedroom is sanctuary
Home Details
Home Type
- Single Family
Est. Annual Taxes
- $4,929
Year Built
- Built in 2005
Lot Details
- 10,048 Sq Ft Lot
- Corner Lot
- Sprinkler System
- Property is zoned Single F
Parking
- 2 Car Attached Garage
- Garage Door Opener
- Driveway
Home Design
- Mediterranean Architecture
- Barrel Roof Shape
Interior Spaces
- 1,931 Sq Ft Home
- 1-Story Property
- Built-In Features
- High Ceiling
- Ceiling Fan
- Blinds
- Arched Windows
- Sliding Windows
- French Doors
- Entrance Foyer
- Formal Dining Room
- Garden Views
- Impact Glass
Kitchen
- Eat-In Kitchen
- Breakfast Bar
- <<builtInOvenToken>>
- Cooktop<<rangeHoodToken>>
- <<microwave>>
- Dishwasher
- Disposal
Flooring
- Laminate
- Tile
Bedrooms and Bathrooms
- 3 Bedrooms
- Split Bedroom Floorplan
- Walk-In Closet
- 2 Full Bathrooms
- Dual Sinks
- Roman Tub
- Separate Shower in Primary Bathroom
Laundry
- Laundry in Garage
- Dryer
- Washer
- Laundry Tub
Outdoor Features
- Patio
Schools
- Atlantic Technical High School
Utilities
- Central Heating and Cooling System
- Well
- Electric Water Heater
- Septic Tank
Listing and Financial Details
- Assessor Parcel Number 00424613060020140
Community Details
Overview
- Kingsland Pines Subdivision
Recreation
- Trails
Ownership History
Purchase Details
Home Financials for this Owner
Home Financials are based on the most recent Mortgage that was taken out on this home.Purchase Details
Home Financials for this Owner
Home Financials are based on the most recent Mortgage that was taken out on this home.Purchase Details
Home Financials for this Owner
Home Financials are based on the most recent Mortgage that was taken out on this home.Purchase Details
Similar Homes in Delray Beach, FL
Home Values in the Area
Average Home Value in this Area
Purchase History
| Date | Type | Sale Price | Title Company |
|---|---|---|---|
| Warranty Deed | $650,000 | Corporate Title | |
| Interfamily Deed Transfer | -- | First Priority Title Company | |
| Warranty Deed | $313,000 | First Priority Title Company | |
| Warranty Deed | $35,000 | -- |
Mortgage History
| Date | Status | Loan Amount | Loan Type |
|---|---|---|---|
| Open | $520,000 | New Conventional | |
| Previous Owner | $50,000 | Future Advance Clause Open End Mortgage | |
| Previous Owner | $250,400 | New Conventional | |
| Previous Owner | $100,000 | Credit Line Revolving | |
| Previous Owner | $149,000 | Construction |
Property History
| Date | Event | Price | Change | Sq Ft Price |
|---|---|---|---|---|
| 05/31/2024 05/31/24 | Sold | $650,000 | -3.7% | $337 / Sq Ft |
| 03/18/2024 03/18/24 | Price Changed | $675,000 | -3.6% | $350 / Sq Ft |
| 01/24/2024 01/24/24 | Price Changed | $699,900 | -2.8% | $362 / Sq Ft |
| 01/03/2024 01/03/24 | For Sale | $719,900 | +130.0% | $373 / Sq Ft |
| 07/07/2014 07/07/14 | Sold | $313,000 | -10.3% | $157 / Sq Ft |
| 06/07/2014 06/07/14 | Pending | -- | -- | -- |
| 03/22/2014 03/22/14 | For Sale | $349,000 | -- | $175 / Sq Ft |
Tax History Compared to Growth
Tax History
| Year | Tax Paid | Tax Assessment Tax Assessment Total Assessment is a certain percentage of the fair market value that is determined by local assessors to be the total taxable value of land and additions on the property. | Land | Improvement |
|---|---|---|---|---|
| 2024 | $5,058 | $328,416 | -- | -- |
| 2023 | $4,928 | $318,850 | $0 | $0 |
| 2022 | $4,955 | $309,563 | $0 | $0 |
| 2021 | $4,919 | $300,547 | $0 | $0 |
| 2020 | $4,883 | $296,397 | $0 | $0 |
| 2019 | $4,823 | $289,733 | $0 | $0 |
| 2018 | $4,582 | $284,331 | $0 | $0 |
| 2017 | $4,527 | $278,483 | $69,497 | $208,986 |
| 2016 | $4,576 | $274,915 | $0 | $0 |
| 2015 | $4,686 | $273,004 | $0 | $0 |
| 2014 | $2,037 | $129,341 | $0 | $0 |
Agents Affiliated with this Home
-
Brian Boles

Seller's Agent in 2024
Brian Boles
RE/MAX
(561) 350-3082
8 in this area
286 Total Sales
-
Jose Maurici Benitez
J
Buyer's Agent in 2024
Jose Maurici Benitez
Partnership Realty Inc.
(561) 750-0005
1 in this area
6 Total Sales
-
Jennifer Ramer

Seller's Agent in 2014
Jennifer Ramer
Block Realty
(561) 502-3000
1 in this area
85 Total Sales
Map
Source: BeachesMLS
MLS Number: R10946800
APN: 00-42-46-13-06-002-0140
- 4694 Brady Blvd
- 4570 NW 3rd St Unit A
- 4580 NW 3rd St Unit D
- 4585 NW 3rd St Unit D
- 4530 NW 3rd St Unit C
- 14529 Sunset Pine Dr
- 4510 NW 3rd St Unit B
- 4810 NW 4th St Unit C
- 4710 NW 4th St Unit B
- 14567 Sunset Dr
- 14556 Glenview Dr
- 1422 High Point Way NW Unit B
- 5054 Lakefront Blvd Unit A
- 1385 High Point Blvd W Unit D
- 5061 Lakefront Blvd Unit C
- 5073 Lakefront Blvd Unit D
- 1367 High Point Way SW Unit D
- 1282 High Point Place S Unit D
- 1347 High Point Way NE Unit D
- 1292 High Point Place S Unit B
