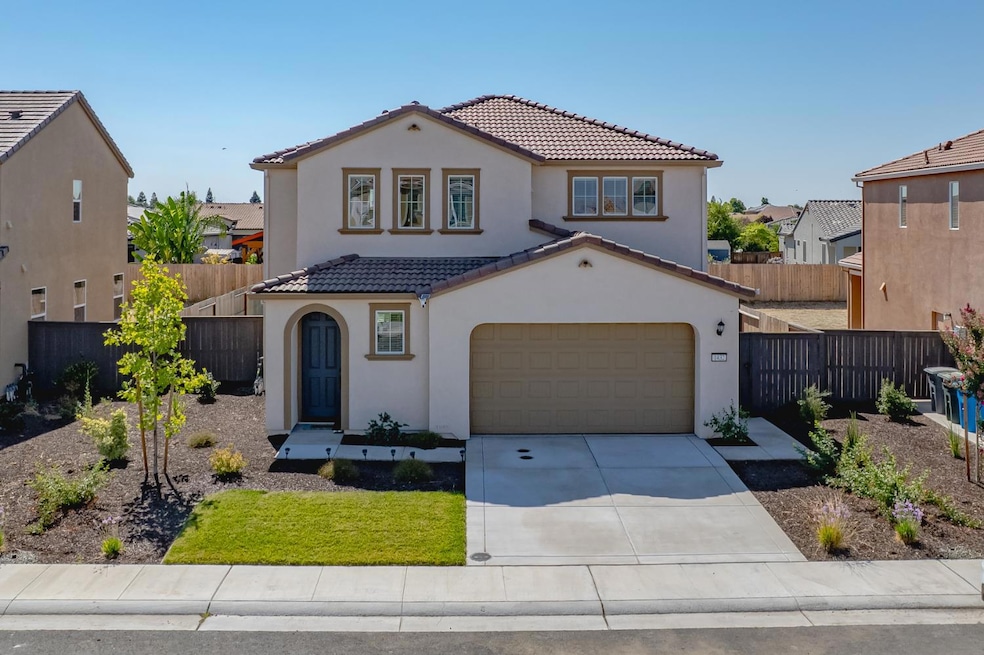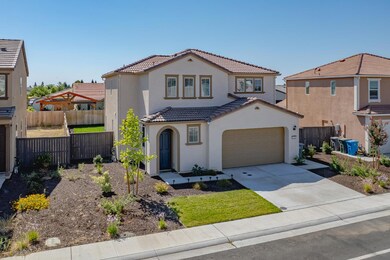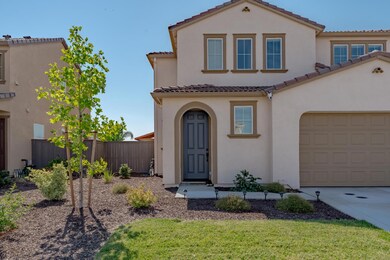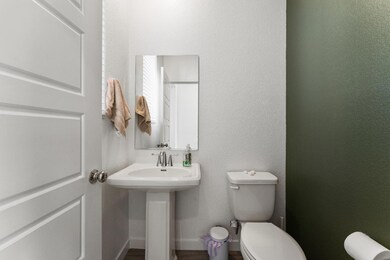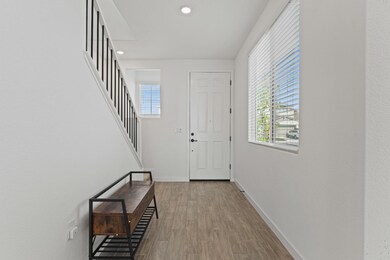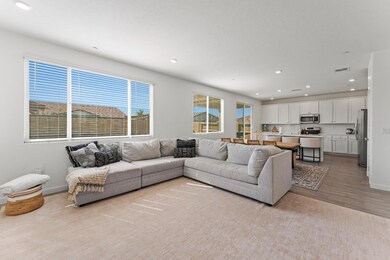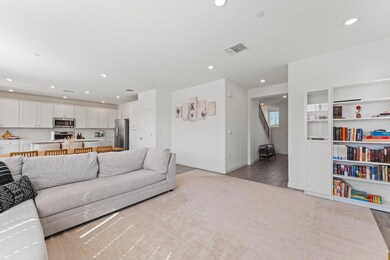1432 Algodon Rd Plumas Lake, CA 95961
Estimated payment $3,263/month
Highlights
- New Construction
- Solar Power System
- Quartz Countertops
- Rio Del Oro Elementary School Rated A-
- Great Room
- No HOA
About This Home
NOT EVEN 1 YEAR OLD! Still nearly BRAND NEW and WITH FULLY PAID OFF Solar AND Tesla power wall system! You can stop worrying about your electricity bills going forward with this home! This beautiful 1,765sqft home featuring 3 bedrooms and 2.5 bathrooms is situated on a decent size lot with a bigger backyard than most new construction homes! The home is equipped with many bells and whistles such as an efficient heat pump water heating system, stainless steel appliances, a newly completed backyard with fresh grass, clean bark, new concrete and a beautiful gazebo to enjoy the cool evenings. The home has a fully automated sprinkler and drip system for the front and backyard and custom garden beds for all your garden needs. The inside is spacious with LOTS of NATURAL light coming in from the large windows all around the home. Beautiful white cabinets, quartz backsplash and white quartz counter tops make the kitchen look modern and inviting! Located only 13 min from Walmart and Costco, 3 minutes from Walgreens, 2 min to Rio Del Oro Elementary School and minutes from many local parks! BEST PART the home comes with ALL APPLIANCES including refrigerator, microwave, washer, dryer AND Tesla EV Level 2-240 charger!! This is a GREAT price for what this home has to offer! Come see it NOW!!
Home Details
Home Type
- Single Family
Year Built
- Built in 2024 | New Construction
Lot Details
- 6,098 Sq Ft Lot
- Lot Dimensions: 0.14
- Back Yard Fenced
Parking
- 2 Car Garage
- Electric Vehicle Home Charger
Home Design
- Concrete Foundation
- Slab Foundation
- Fiber Cement Roof
- Concrete Perimeter Foundation
- Stucco
Interior Spaces
- 1,765 Sq Ft Home
- Great Room
- Family or Dining Combination
Kitchen
- Microwave
- Dishwasher
- Kitchen Island
- Quartz Countertops
Flooring
- Carpet
- Tile
Bedrooms and Bathrooms
- Primary Bedroom Upstairs
- Quartz Bathroom Countertops
- Secondary Bathroom Double Sinks
- Bathtub with Shower
- Separate Shower
Laundry
- Laundry on upper level
- Dryer
- Washer
- 220 Volts In Laundry
Home Security
- Carbon Monoxide Detectors
- Fire and Smoke Detector
Utilities
- Central Heating and Cooling System
- 220 Volts in Kitchen
- Water Heater
- High Speed Internet
- Cable TV Available
Additional Features
- Solar Power System
- Gazebo
Community Details
- No Home Owners Association
- Net Lease
Listing and Financial Details
- Assessor Parcel Number 016-813-003-000
Map
Home Values in the Area
Average Home Value in this Area
Property History
| Date | Event | Price | Change | Sq Ft Price |
|---|---|---|---|---|
| 07/17/2025 07/17/25 | For Sale | $499,000 | -- | $283 / Sq Ft |
Source: MetroList
MLS Number: 225092979
- 2070 Wallaby Ranch Way
- 2135 Coffee Creek Way
- 1029 Broken Spur Way
- 1184 Broken Spur Way
- 2184 Hesperian Dr
- 1046 Silverstone Way
- 2172 Hesperian Dr
- 2168 Hesperian Dr
- 1044 Lost Creek Ranch Dr
- 1065 Tributary Way
- 2180 Hesperian Dr
- 2188 Hesperian Dr
- 1037 Broad Acres Way
- 1036 Broad Acres Way
- 1064 Lost Creek Ranch Dr
- 1043 Silverstone Way
- 1045 Lost Creek Ranch Dr
- 1069 Lost Creek Ranch Dr
- 1073 Lost Creek Ranch Dr
- 1133 Rio Del Oro Way
