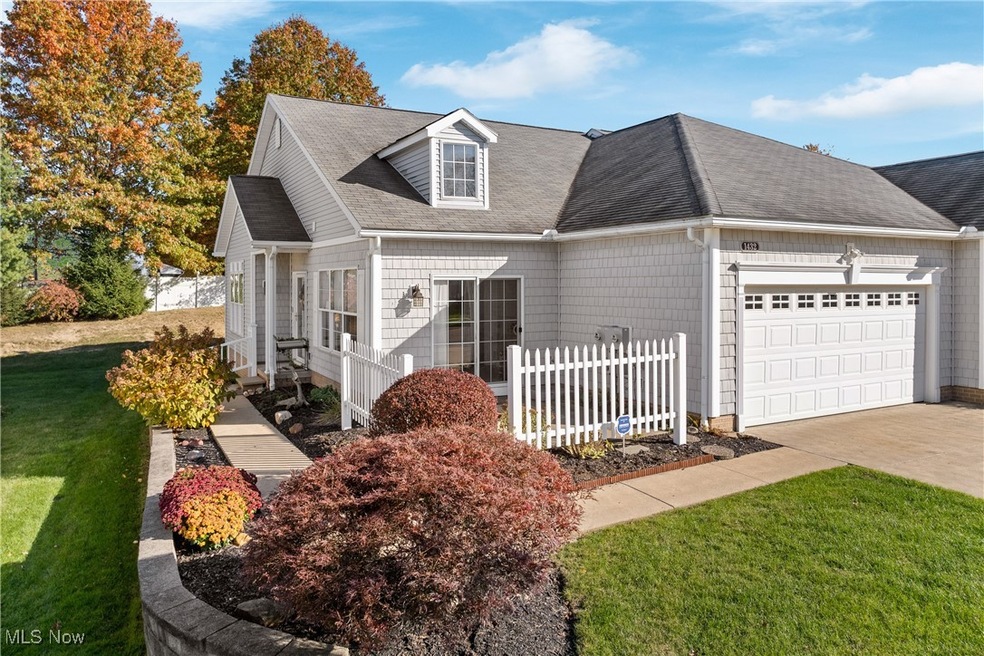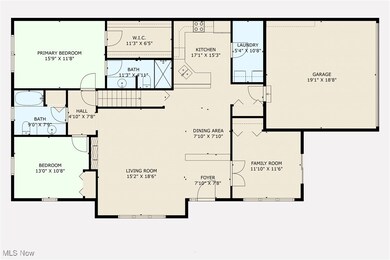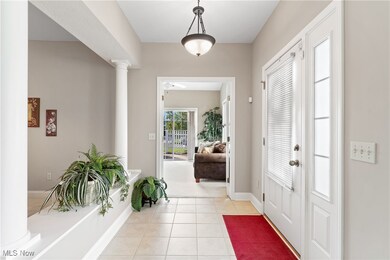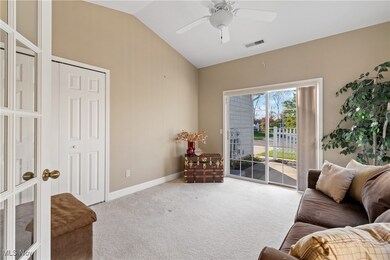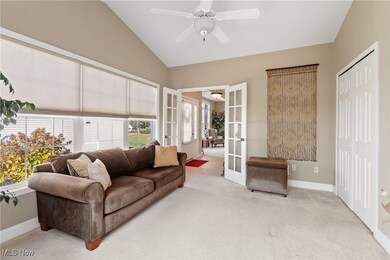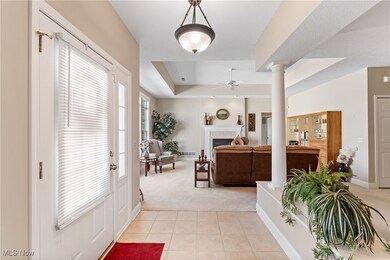
1432 Chesapeake Ave Unit 1432 Louisville, OH 44641
Highlights
- 2 Car Attached Garage
- Forced Air Heating and Cooling System
- Ceiling Fan
- Patio
- Water Softener
- Gas Fireplace
About This Home
As of June 2025Wow the perfect condo does exist! Vinyl shake shingle siding, picket fences and lush landscaping greet your guests as they enter this gracious end unit condo nestled on a dead end street. Step inside to discover the inviting interior featuring cathedral and vaulted ceilings that enhance the spaciousness of the open concept living and dining areas. An 8x8 foyer spills into a spacious living room graced by a gas burning fireplace and large windows. The open and airy feel continues seamlessly connecting the adjacent dining room and fully applianced kitchen. Conveniently located off the kitchen you will find a walk-in panty/laundry room. Basking in warm natural light, the 4-season sun room will be one of your favorite spots. With sliders that lead to your private patio, this space is perfect for enjoying your morning coffee, reading a book, or simply soaking in nature's beauty. Boasting a large walk-in closet with custom organizers and private bath, the master provides a relaxing retreat at the end of your day. The second bedroom and full bath complete the first floor. A third bedroom and utility room comprise the upstairs creating an additional 300 square feet and abundance of possibilities. New furnace and A/C in 2024. Roof is slated to be replaced in 2025. Don't miss the opportunity to make this beautiful ranch condo your own and experience the ultimate blend of comfort, convenience, and leisure living!
Last Agent to Sell the Property
RE/MAX Edge Realty Brokerage Email: edgehomesteamjenny@gmail.com 330-705-7256 License #414885 Listed on: 10/23/2024

Co-Listed By
RE/MAX Edge Realty Brokerage Email: edgehomesteamjenny@gmail.com 330-705-7256 License #406972
Property Details
Home Type
- Condominium
Est. Annual Taxes
- $1,599
Year Built
- Built in 2006
HOA Fees
- $300 Monthly HOA Fees
Parking
- 2 Car Attached Garage
- Garage Door Opener
Home Design
- Fiberglass Roof
- Asphalt Roof
- Shingle Siding
- Vinyl Siding
Interior Spaces
- 1,572 Sq Ft Home
- 2-Story Property
- Ceiling Fan
- Gas Fireplace
- Living Room with Fireplace
Kitchen
- Range<<rangeHoodToken>>
- Dishwasher
- Disposal
Bedrooms and Bathrooms
- 2 Main Level Bedrooms
- 2 Full Bathrooms
Laundry
- Dryer
- Washer
Outdoor Features
- Patio
Utilities
- Forced Air Heating and Cooling System
- Heating System Uses Gas
- Water Softener
Listing and Financial Details
- Assessor Parcel Number 03605732
Community Details
Overview
- Whispering Pines Association
- Whispering Pines Subdivision
Pet Policy
- Pets Allowed
Ownership History
Purchase Details
Home Financials for this Owner
Home Financials are based on the most recent Mortgage that was taken out on this home.Purchase Details
Home Financials for this Owner
Home Financials are based on the most recent Mortgage that was taken out on this home.Similar Home in Louisville, OH
Home Values in the Area
Average Home Value in this Area
Purchase History
| Date | Type | Sale Price | Title Company |
|---|---|---|---|
| Warranty Deed | $215,000 | None Listed On Document | |
| Deed | $210,000 | None Listed On Document | |
| Deed | $210,000 | None Listed On Document |
Mortgage History
| Date | Status | Loan Amount | Loan Type |
|---|---|---|---|
| Previous Owner | $168,000 | New Conventional | |
| Previous Owner | $56,900 | Purchase Money Mortgage |
Property History
| Date | Event | Price | Change | Sq Ft Price |
|---|---|---|---|---|
| 06/23/2025 06/23/25 | Sold | $215,000 | -1.1% | $137 / Sq Ft |
| 05/29/2025 05/29/25 | Price Changed | $217,500 | -0.7% | $138 / Sq Ft |
| 05/12/2025 05/12/25 | For Sale | $219,000 | +4.3% | $139 / Sq Ft |
| 11/22/2024 11/22/24 | Sold | $210,000 | -6.7% | $134 / Sq Ft |
| 10/30/2024 10/30/24 | Pending | -- | -- | -- |
| 10/23/2024 10/23/24 | For Sale | $225,000 | -- | $143 / Sq Ft |
Tax History Compared to Growth
Tax History
| Year | Tax Paid | Tax Assessment Tax Assessment Total Assessment is a certain percentage of the fair market value that is determined by local assessors to be the total taxable value of land and additions on the property. | Land | Improvement |
|---|---|---|---|---|
| 2024 | -- | $67,630 | $11,450 | $56,180 |
| 2023 | $1,599 | $46,350 | $9,560 | $36,790 |
| 2022 | $1,622 | $46,350 | $9,560 | $36,790 |
| 2021 | $1,626 | $46,350 | $9,560 | $36,790 |
| 2020 | $1,326 | $42,180 | $8,580 | $33,600 |
| 2019 | $1,266 | $40,400 | $8,580 | $31,820 |
| 2018 | $1,262 | $40,400 | $8,580 | $31,820 |
| 2017 | $1,164 | $36,930 | $8,580 | $28,350 |
| 2016 | $1,188 | $36,930 | $8,580 | $28,350 |
| 2015 | $1,192 | $36,930 | $8,580 | $28,350 |
| 2014 | $1,232 | $35,840 | $9,310 | $26,530 |
| 2013 | $619 | $35,840 | $9,310 | $26,530 |
Agents Affiliated with this Home
-
Christina Spurr
C
Seller's Agent in 2025
Christina Spurr
Cutler Real Estate
(330) 904-0919
65 Total Sales
-
Kara Kirkbride

Buyer's Agent in 2025
Kara Kirkbride
Howard Hanna
(330) 323-1994
325 Total Sales
-
Jenny Morehart

Seller's Agent in 2024
Jenny Morehart
RE/MAX
(330) 705-7256
46 Total Sales
-
Chris Hanlon

Seller Co-Listing Agent in 2024
Chris Hanlon
RE/MAX
(330) 495-2950
92 Total Sales
Map
Source: MLS Now
MLS Number: 5080055
APN: 03605911
- 1446 Chesapeake Ave Unit 1446
- 1687 Malone St
- 5244 Broadway Ave NE
- 5840 Grenshaw Ave
- 5461 Brook Run Ave NE
- 1603 Sturbridge Dr
- 6036 Plum St
- 6319 Columbus Rd NE
- 422 Honeycrisp Dr NE
- 424 Honeycrisp Dr NE
- 420 Honeycrisp Dr NE
- 414 Honeycrisp Dr NE
- 2666 Gala Rd NE
- 2668 Gala Rd NE
- 2664 Gala Rd NE
- 2676 Gala Rd NE
- 6276 Pilot Knob Ave NE
- 2975 Mcintosh Dr NE
- 2980 Mcintosh Dr NE
- 2981 Mcintosh Dr NE
