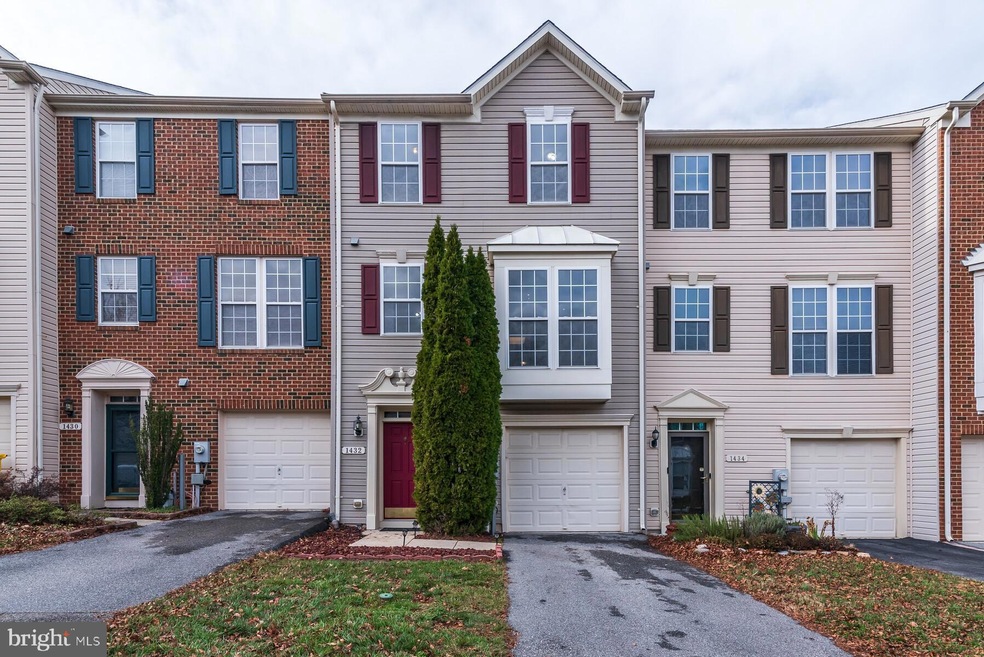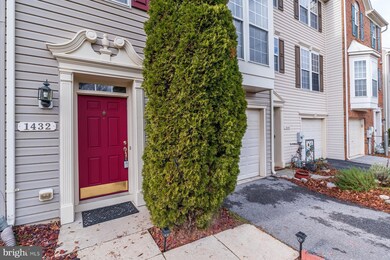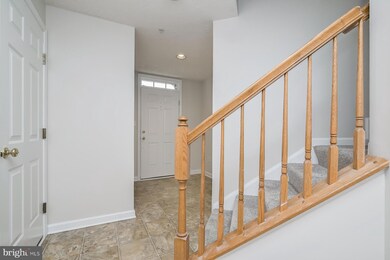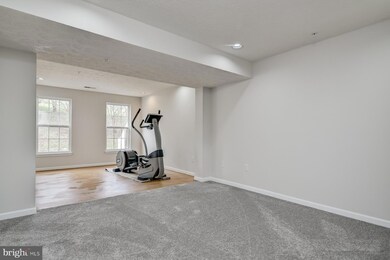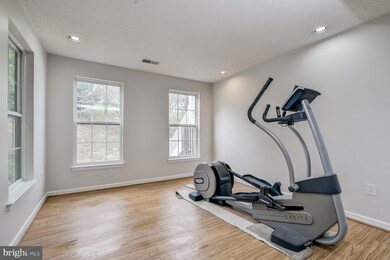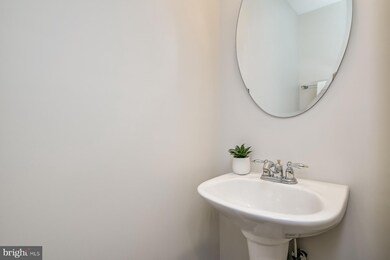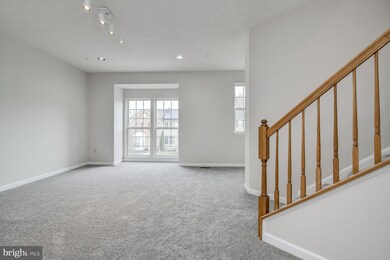
1432 Pangbourne Way Hanover, MD 21076
Highlights
- View of Trees or Woods
- Deck
- Backs to Trees or Woods
- Colonial Architecture
- Recreation Room
- Upgraded Countertops
About This Home
As of January 2023Delightful and surprisingly spacious garage townhome with private views! Enjoy life in this 3 level townhome with 3-level bump-out featuring a large kitchen with island, 42" cabinets, pantry and breakfast room. Family room off kitchen gives you plenty of space for relaxing. Entertain or just relax off the completely private deck backing to dedicated open space. Large living room with recessed lighting. Expansive and tranquil primary bedroom with cavernous walk-in closet and luxury bath featuring dual sinks, soaking tub and separate shower. Lower level features a spacious rec room plus an office/sunroom space for your work from home days. Freshly painted w/new carpet & updated mechanical systems. Enjoy the community pool and amenities-all ideally located to major commuter routes, restaurants and shopping. Come see!
Last Agent to Sell the Property
Long & Foster Real Estate, Inc. License #309925 Listed on: 12/08/2022

Townhouse Details
Home Type
- Townhome
Est. Annual Taxes
- $3,849
Year Built
- Built in 2005
Lot Details
- 1,600 Sq Ft Lot
- Backs To Open Common Area
- Backs to Trees or Woods
HOA Fees
- $109 Monthly HOA Fees
Parking
- 1 Car Direct Access Garage
- 1 Driveway Space
- Front Facing Garage
- Garage Door Opener
Property Views
- Woods
- Garden
Home Design
- Colonial Architecture
- Bump-Outs
- Slab Foundation
- Vinyl Siding
Interior Spaces
- 2,176 Sq Ft Home
- Property has 3 Levels
- Ceiling Fan
- Recessed Lighting
- Insulated Windows
- Sliding Windows
- Window Screens
- Sliding Doors
- Six Panel Doors
- Entrance Foyer
- Family Room Off Kitchen
- Living Room
- Den
- Recreation Room
Kitchen
- Breakfast Room
- Eat-In Kitchen
- Gas Oven or Range
- <<builtInMicrowave>>
- Ice Maker
- Dishwasher
- Kitchen Island
- Upgraded Countertops
- Disposal
Flooring
- Carpet
- Tile or Brick
- Luxury Vinyl Plank Tile
Bedrooms and Bathrooms
- 3 Bedrooms
- En-Suite Primary Bedroom
- En-Suite Bathroom
- Walk-In Closet
- Soaking Tub
- <<tubWithShowerToken>>
- Walk-in Shower
Laundry
- Laundry in unit
- Dryer
- Washer
Finished Basement
- Walk-Out Basement
- Basement Fills Entire Space Under The House
- Garage Access
- Natural lighting in basement
Outdoor Features
- Deck
- Exterior Lighting
Location
- Suburban Location
Schools
- Harman Elementary School
- Macarthur Middle School
- Meade High School
Utilities
- 90% Forced Air Heating and Cooling System
- Vented Exhaust Fan
- Natural Gas Water Heater
Listing and Financial Details
- Tax Lot 28
- Assessor Parcel Number 020488490218289
Community Details
Overview
- Association fees include common area maintenance, pool(s), recreation facility
- Villages Of Dorchester HOA
- Villages Of Dorchester Subdivision
- Property Manager
Recreation
- Community Playground
- Community Pool
Ownership History
Purchase Details
Home Financials for this Owner
Home Financials are based on the most recent Mortgage that was taken out on this home.Purchase Details
Home Financials for this Owner
Home Financials are based on the most recent Mortgage that was taken out on this home.Similar Homes in the area
Home Values in the Area
Average Home Value in this Area
Purchase History
| Date | Type | Sale Price | Title Company |
|---|---|---|---|
| Deed | $420,000 | -- | |
| Deed | $378,215 | -- |
Mortgage History
| Date | Status | Loan Amount | Loan Type |
|---|---|---|---|
| Previous Owner | $357,911 | New Conventional | |
| Previous Owner | $374,400 | Stand Alone Second | |
| Previous Owner | $370,000 | Stand Alone Second | |
| Previous Owner | $302,550 | New Conventional | |
| Previous Owner | $56,700 | Stand Alone Second |
Property History
| Date | Event | Price | Change | Sq Ft Price |
|---|---|---|---|---|
| 05/21/2025 05/21/25 | Rented | $3,000 | 0.0% | -- |
| 04/19/2025 04/19/25 | For Rent | $3,000 | +7.1% | -- |
| 04/06/2023 04/06/23 | Rented | $2,800 | 0.0% | -- |
| 03/01/2023 03/01/23 | For Rent | $2,800 | 0.0% | -- |
| 01/25/2023 01/25/23 | Sold | $420,000 | -3.2% | $193 / Sq Ft |
| 01/07/2023 01/07/23 | Pending | -- | -- | -- |
| 12/08/2022 12/08/22 | For Sale | $433,900 | -- | $199 / Sq Ft |
Tax History Compared to Growth
Tax History
| Year | Tax Paid | Tax Assessment Tax Assessment Total Assessment is a certain percentage of the fair market value that is determined by local assessors to be the total taxable value of land and additions on the property. | Land | Improvement |
|---|---|---|---|---|
| 2024 | $5,726 | $370,767 | $0 | $0 |
| 2023 | $5,554 | $353,233 | $0 | $0 |
| 2022 | $3,508 | $335,700 | $140,000 | $195,700 |
| 2021 | $5,114 | $333,233 | $0 | $0 |
| 2020 | $4,985 | $330,767 | $0 | $0 |
| 2019 | $4,912 | $328,300 | $130,000 | $198,300 |
| 2018 | $3,246 | $320,100 | $0 | $0 |
| 2017 | $2,044 | $311,900 | $0 | $0 |
| 2016 | -- | $303,700 | $0 | $0 |
| 2015 | -- | $299,833 | $0 | $0 |
| 2014 | -- | $295,967 | $0 | $0 |
Agents Affiliated with this Home
-
Lawrence Lessin

Seller's Agent in 2025
Lawrence Lessin
Save 6, Incorporated
(301) 355-6104
11 in this area
678 Total Sales
-
datacorrect BrightMLS
d
Buyer's Agent in 2025
datacorrect BrightMLS
Non Subscribing Office
-
Sharon Keeny

Seller's Agent in 2023
Sharon Keeny
Long & Foster
(410) 715-2743
2 in this area
121 Total Sales
-
Laura Glick

Seller Co-Listing Agent in 2023
Laura Glick
Long & Foster
(301) 996-7646
2 in this area
121 Total Sales
-
Kelly Harris

Buyer's Agent in 2023
Kelly Harris
Coldwell Banker (NRT-Southeast-MidAtlantic)
(443) 763-2000
2 in this area
47 Total Sales
-
Bob Chew

Buyer's Agent in 2023
Bob Chew
Samson Properties
(410) 995-9600
117 in this area
2,759 Total Sales
Map
Source: Bright MLS
MLS Number: MDAA2049744
APN: 04-884-90218289
- 1539 Oakley Ln
- 7143 Wright Rd
- 7151 Wright Rd
- Parcel 325 Wright Rd
- Parcel 271 Wright Rd
- Parcel 265 Wright Rd
- Parcel 316-7147 Wright Rd
- 0 Wright Rd Unit 19332844
- 7135 Wright Rd
- 7106 River Birch Dr
- 7131 Wright Rd
- 1545 Rutland Way
- 7266 Dorchester Woods Ln
- 1517 Fair Oak Dr
- 1214 Countryside Ct
- 7220 Bocastle Ln
- 1573 Rutland Way
- 7228 Boscastle Ln
- 1706 Sunningdale Ln
- 7305 Wisteria Point Dr
