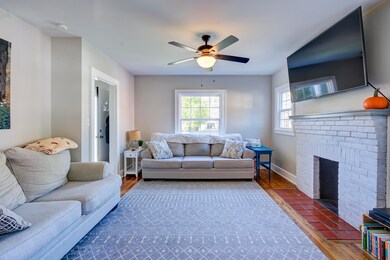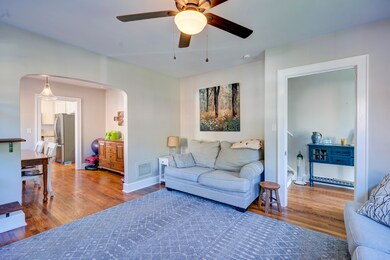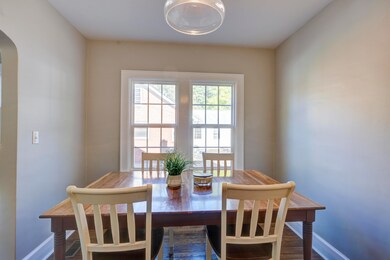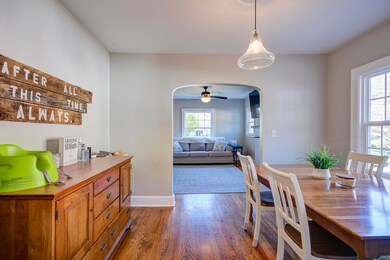
1432 Valley St Kingsport, TN 37660
Highlights
- Open Floorplan
- Wood Flooring
- Granite Countertops
- Abraham Lincoln Elementary School Rated A-
- Main Floor Primary Bedroom
- Home Office
About This Home
As of December 2021Don't miss out on this beautifully updated home! This house is in pristine condition and still retains its original touches including gorgeous refinished floors, baseboards, and doors. There is a newly renovated Master Bedroom on the main level which includes a beautiful ensuite bathroom and walk-in closet. Off of the kitchen is the 2nd full bathroom and a designated laundry area (not in the bathroom). Upstairs you will find 3 more bedrooms, another full bath, and a room that would be perfect for an office. A Dry UP Basement System was previously installed and has a 15 year transferrable warranty with 9 years remaining. There are also newer appliances, a 3 year old heat pump, and a wired security system (currently monitored by ADT). The huge backyard is perfect for play and entertaining, and there is plenty of room for parking with a double carport, and a spacious driveway. The house is conveniently located to schools and shopping. Come see this one today! Buyer/Buyer Agent to verify all information.
Last Agent to Sell the Property
RE/MAX Preferred License #353293 Listed on: 11/06/2021
Home Details
Home Type
- Single Family
Year Built
- Built in 1948 | Remodeled
Lot Details
- Back Yard Fenced
- Level Lot
- Property is in good condition
Home Design
- Block Foundation
- Plaster Walls
- Shingle Roof
- Wood Siding
Interior Spaces
- 2,160 Sq Ft Home
- 2-Story Property
- Open Floorplan
- Double Pane Windows
- Living Room with Fireplace
- Home Office
Kitchen
- Electric Range
- <<microwave>>
- Dishwasher
- Granite Countertops
Flooring
- Wood
- Carpet
- Ceramic Tile
Bedrooms and Bathrooms
- 4 Bedrooms
- Primary Bedroom on Main
- Walk-In Closet
- 3 Full Bathrooms
Laundry
- Laundry Room
- Washer and Electric Dryer Hookup
Unfinished Basement
- Walk-Out Basement
- Basement Fills Entire Space Under The House
- Interior Basement Entry
- Sump Pump
- Block Basement Construction
Home Security
- Prewired Security
- Storm Doors
- Fire and Smoke Detector
Parking
- 2 Carport Spaces
- Gravel Driveway
- Shared Driveway
Outdoor Features
- Patio
Schools
- Lincoln Elementary School
- Sevier Middle School
- Dobyns Bennett High School
Utilities
- Central Heating and Cooling System
- Heat Pump System
- Cable TV Available
Community Details
- FHA/VA Approved Complex
Listing and Financial Details
- Assessor Parcel Number 046n H 024.00
Ownership History
Purchase Details
Home Financials for this Owner
Home Financials are based on the most recent Mortgage that was taken out on this home.Purchase Details
Home Financials for this Owner
Home Financials are based on the most recent Mortgage that was taken out on this home.Purchase Details
Home Financials for this Owner
Home Financials are based on the most recent Mortgage that was taken out on this home.Purchase Details
Similar Homes in Kingsport, TN
Home Values in the Area
Average Home Value in this Area
Purchase History
| Date | Type | Sale Price | Title Company |
|---|---|---|---|
| Warranty Deed | $250,000 | Commonwealth Title Svcs Inc | |
| Warranty Deed | $169,900 | -- | |
| Warranty Deed | $67,500 | -- | |
| Deed | -- | -- |
Mortgage History
| Date | Status | Loan Amount | Loan Type |
|---|---|---|---|
| Open | $250,000 | VA | |
| Previous Owner | $166,822 | FHA | |
| Previous Owner | $40,213 | No Value Available | |
| Previous Owner | $30,000 | No Value Available | |
| Previous Owner | $40,000 | No Value Available |
Property History
| Date | Event | Price | Change | Sq Ft Price |
|---|---|---|---|---|
| 07/17/2025 07/17/25 | For Sale | $350,000 | +40.0% | $162 / Sq Ft |
| 12/08/2021 12/08/21 | Sold | $250,000 | +4.2% | $116 / Sq Ft |
| 11/01/2021 11/01/21 | Pending | -- | -- | -- |
| 10/21/2021 10/21/21 | For Sale | $240,000 | +41.3% | $111 / Sq Ft |
| 03/24/2016 03/24/16 | Sold | $169,900 | 0.0% | $79 / Sq Ft |
| 02/22/2016 02/22/16 | Pending | -- | -- | -- |
| 02/19/2016 02/19/16 | For Sale | $169,900 | +151.7% | $79 / Sq Ft |
| 09/09/2015 09/09/15 | Sold | $67,500 | -12.3% | $31 / Sq Ft |
| 09/08/2015 09/08/15 | Pending | -- | -- | -- |
| 07/09/2015 07/09/15 | For Sale | $77,000 | -- | $36 / Sq Ft |
Tax History Compared to Growth
Tax History
| Year | Tax Paid | Tax Assessment Tax Assessment Total Assessment is a certain percentage of the fair market value that is determined by local assessors to be the total taxable value of land and additions on the property. | Land | Improvement |
|---|---|---|---|---|
| 2024 | -- | $54,000 | $4,175 | $49,825 |
| 2023 | $2,378 | $54,000 | $4,175 | $49,825 |
| 2022 | $2,378 | $54,000 | $4,175 | $49,825 |
| 2021 | $1,363 | $31,825 | $4,175 | $27,650 |
| 2020 | $642 | $31,825 | $4,175 | $27,650 |
| 2019 | $1,158 | $24,975 | $4,175 | $20,800 |
| 2018 | $1,130 | $24,975 | $4,175 | $20,800 |
| 2017 | $1,130 | $24,975 | $4,175 | $20,800 |
| 2016 | $947 | $20,375 | $3,025 | $17,350 |
| 2014 | $892 | $20,393 | $0 | $0 |
Agents Affiliated with this Home
-
Kristina Kilgore

Seller's Agent in 2025
Kristina Kilgore
The Addington Agency Bristol
(423) 360-0092
117 Total Sales
-
Cortney Stewart

Seller's Agent in 2021
Cortney Stewart
RE/MAX Preferred
(865) 805-9440
125 Total Sales
-
Tina Karst

Seller's Agent in 2016
Tina Karst
Conservus Homes
(423) 677-0404
69 Total Sales
-
Elaine Crawford

Buyer's Agent in 2016
Elaine Crawford
KW Johnson City
(818) 432-1500
121 Total Sales
-
Joe Johnson
J
Seller's Agent in 2015
Joe Johnson
KW Kingsport
(423) 677-2316
76 Total Sales
Map
Source: Tennessee/Virginia Regional MLS
MLS Number: 9930162
APN: 046N-H-024.00
- 1462 Valley St
- 1246 E Center St
- 1234 E Center St
- 1340 Wateree St
- 1261 Watauga St
- 1334 E Center St
- 1357 Watauga St
- 2 Longview Ln
- 1238 Holyoke St
- 1142 Catawba St
- 1304 Holyoke St
- 1205 Willow St
- 1221 Radcliffe Ave
- 1121 Watauga St
- 721 Myrtle St
- 1902 Lamont St
- 1321 Pineola Ave
- 1318 Willow St
- 1220 Radcliffe Ave
- 954 Maple St






