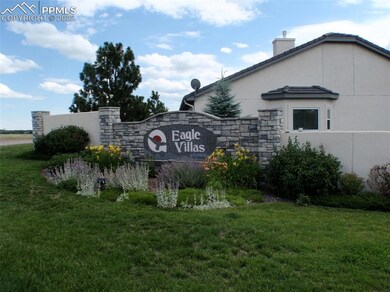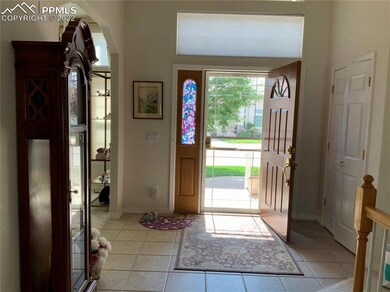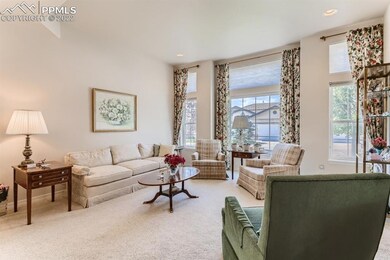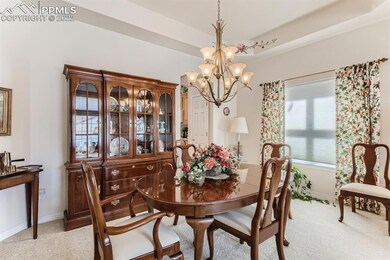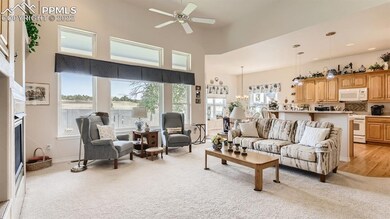
14335 Eagle Villa Grove Colorado Springs, CO 80921
Gleneagle NeighborhoodHighlights
- Gated Community
- Property is near a park
- Ranch Style House
- Antelope Trails Elementary School Rated A-
- Multiple Fireplaces
- Wood Flooring
About This Home
As of October 2022Beautiful townhome in the small, gated, maintenance free community of Eagle Villas. Master bedroom on main floor with an adjacent large 5-piece master bath with a walk-in jetted tub and a walk-in closet. Oak cabinetry is through-out this open floor plan home. The kitchen has Corian countertops, pantry and a dinette area overlooking the back yard area. Adjacent to the kitchen is the formal dining room and also a 2nd sitting area. The open main living room has 13 ft ceilings, built-in shelving and a gas fireplace. Laundry room with a large sink is on the main level. A walk-out to a covered back yard patio is easily accessible from the dinette/kitchen area. The garden level basement has 2 bedrooms, a full bath, an office area, and a large family room with a wet bar and fireplace. A large storage/mechanical room is also in the basement. Built-in chairlift to basement in staircase area. Close to I-25 and the Air Force Academy, and shopping. A must see!
Townhouse Details
Home Type
- Townhome
Est. Annual Taxes
- $2,607
Year Built
- Built in 2003
Lot Details
- 3,180 Sq Ft Lot
- End Unit
- Landscaped with Trees
HOA Fees
- $430 Monthly HOA Fees
Parking
- 2 Car Attached Garage
- Garage Door Opener
- Driveway
Home Design
- Ranch Style House
- Stone Siding
- Stucco
Interior Spaces
- 3,978 Sq Ft Home
- Ceiling height of 9 feet or more
- Ceiling Fan
- Multiple Fireplaces
- Gas Fireplace
- Great Room
Kitchen
- <<selfCleaningOvenToken>>
- <<microwave>>
- Dishwasher
- Disposal
Flooring
- Wood
- Carpet
- Ceramic Tile
Bedrooms and Bathrooms
- 3 Bedrooms
Laundry
- Dryer
- Washer
Basement
- Basement Fills Entire Space Under The House
- Fireplace in Basement
Accessible Home Design
- Accessible Bathroom
- Grab Bars
Outdoor Features
- Covered patio or porch
Location
- Property is near a park
- Property is near schools
- Property is near shops
Schools
- Antelope Trails Elementary School
- Discovery Canyon Middle School
- Discovery Canyon High School
Utilities
- Forced Air Heating and Cooling System
- Heating System Uses Natural Gas
- 220 Volts
- 220 Volts in Kitchen
- Phone Available
Community Details
Overview
- Association fees include common utilities, covenant enforcement, maintenance structure, insurance, lawn, maintenance, management, snow removal, trash removal
- Built by Bethesda Mgmt
- Silverton
- On-Site Maintenance
Recreation
- Fenced Community Pool
- Hiking Trails
Security
- Gated Community
Ownership History
Purchase Details
Purchase Details
Home Financials for this Owner
Home Financials are based on the most recent Mortgage that was taken out on this home.Purchase Details
Purchase Details
Home Financials for this Owner
Home Financials are based on the most recent Mortgage that was taken out on this home.Similar Homes in Colorado Springs, CO
Home Values in the Area
Average Home Value in this Area
Purchase History
| Date | Type | Sale Price | Title Company |
|---|---|---|---|
| Quit Claim Deed | -- | None Listed On Document | |
| Special Warranty Deed | $610,000 | -- | |
| Interfamily Deed Transfer | -- | None Available | |
| Warranty Deed | $375,000 | Unified Title Company |
Mortgage History
| Date | Status | Loan Amount | Loan Type |
|---|---|---|---|
| Previous Owner | $263,000 | Stand Alone Refi Refinance Of Original Loan | |
| Previous Owner | $292,750 | VA | |
| Previous Owner | $292,000 | New Conventional | |
| Previous Owner | $312,000 | Unknown | |
| Previous Owner | $304,000 | Unknown | |
| Previous Owner | $300,000 | Unknown |
Property History
| Date | Event | Price | Change | Sq Ft Price |
|---|---|---|---|---|
| 07/10/2025 07/10/25 | Price Changed | $634,900 | -2.3% | $160 / Sq Ft |
| 05/30/2025 05/30/25 | For Sale | $649,900 | +6.5% | $163 / Sq Ft |
| 10/28/2022 10/28/22 | Sold | $610,000 | 0.0% | $153 / Sq Ft |
| 09/30/2022 09/30/22 | Off Market | $610,000 | -- | -- |
| 08/02/2022 08/02/22 | For Sale | $625,000 | -- | $157 / Sq Ft |
Tax History Compared to Growth
Tax History
| Year | Tax Paid | Tax Assessment Tax Assessment Total Assessment is a certain percentage of the fair market value that is determined by local assessors to be the total taxable value of land and additions on the property. | Land | Improvement |
|---|---|---|---|---|
| 2025 | $3,410 | $42,380 | -- | -- |
| 2024 | -- | $39,530 | $7,500 | $32,030 |
| 2022 | $2,423 | $30,010 | $4,450 | $25,560 |
| 2021 | $2,607 | $30,870 | $4,580 | $26,290 |
| 2020 | $2,504 | $28,930 | $4,580 | $24,350 |
| 2019 | $2,487 | $28,930 | $4,580 | $24,350 |
| 2018 | $2,258 | $26,750 | $4,460 | $22,290 |
| 2017 | $2,252 | $26,750 | $4,460 | $22,290 |
| 2016 | $1,940 | $27,280 | $4,460 | $22,820 |
| 2015 | $1,937 | $27,280 | $4,460 | $22,820 |
| 2014 | $2,669 | $26,610 | $4,460 | $22,150 |
Agents Affiliated with this Home
-
Edward Behr

Seller's Agent in 2025
Edward Behr
The Platinum Group
(719) 536-4355
7 in this area
414 Total Sales
-
Alice Sweatman

Seller's Agent in 2022
Alice Sweatman
Century 21 Dream Home
(719) 200-5258
3 in this area
3 Total Sales
Map
Source: Pikes Peak REALTOR® Services
MLS Number: 4579163
APN: 62061-03-038
- 14401 Eagle Villa Grove
- 14185 Candlewood Ct
- 14135 Candlewood Ct
- 210 Mission Hill Way
- 140 Mission Hill Way
- 205 Pauma Valley Dr
- 14095 Gleneagle Dr
- 13962 Rivercrest Cir
- 780 Mission Hill Way
- 105 Pauma Valley Dr
- 13850 Windrush Dr
- 13881 Rivercrest Cir
- 13833 Rivercrest Cir
- 410 Palm Springs Way
- 14915 Gleneagle Dr
- 70 Palm Springs Dr
- 403 Fox Run Cir
- 440 Torrey Pines Way
- 14350 Westchester Dr
- 34 Rising Sun Terrace

