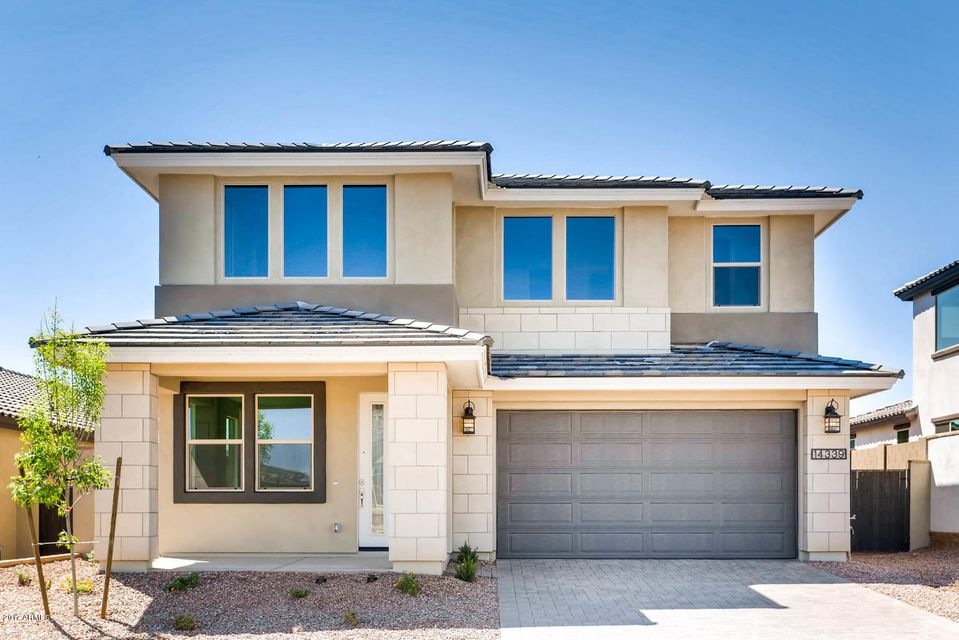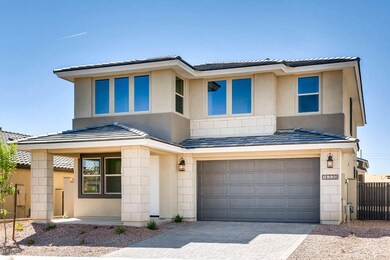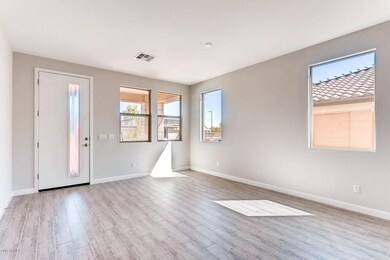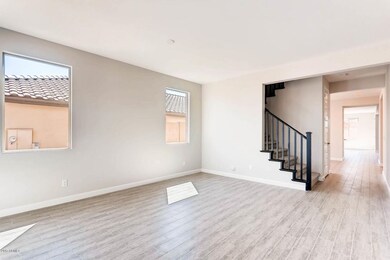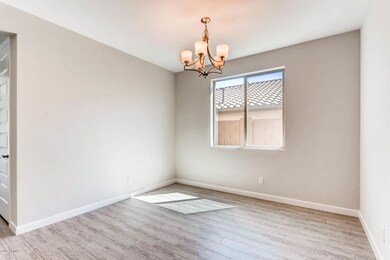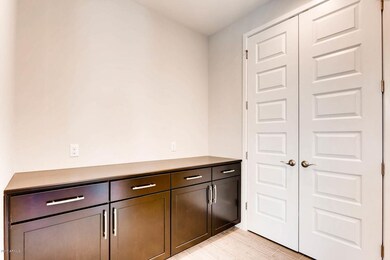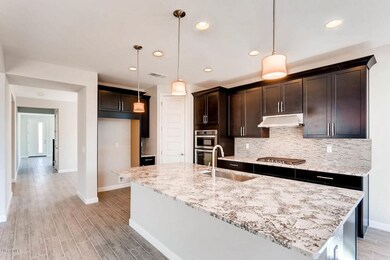
14339 W Charter Oak Rd Surprise, AZ 85379
Highlights
- Heated Pool
- Clubhouse
- Private Yard
- Sonoran Heights Middle School Rated A-
- Contemporary Architecture
- Covered patio or porch
About This Home
As of May 2017New Construction! Move in ready early 2017! Gorgeous floor plan with 4 Bedroom, 3.5 Bath PLUS Dining Room, Flex Room, Game Room, and 3 Car Garage. Stainless steel appliances, paver driveway, upgraded granite kitchen countertops, ''espresso'' map cabinets throughout, ceiling fan pre-wires at all bedrooms, designer faux wood look tile, upgraded carpet and carpet pad in bedrooms, satellite pre-wire, upgraded light and plumbing fixtures, two-tone paint, and so much more! Located in Beautiful Marley Park with lush, green tree lined streets, 20 Themed Parks, Heritage Club Center, and Community Pool! Home is ''Energy Star” for remarkable comfort, energy efficiency and environmental sustainability!
Last Agent to Sell the Property
Arizona Best Real Estate License #BR643343000 Listed on: 09/07/2016

Home Details
Home Type
- Single Family
Est. Annual Taxes
- $2,797
Year Built
- Built in 2016 | Under Construction
Lot Details
- 6,360 Sq Ft Lot
- Block Wall Fence
- Front Yard Sprinklers
- Private Yard
Parking
- 3 Car Garage
- Tandem Parking
Home Design
- Contemporary Architecture
- Wood Frame Construction
- Tile Roof
- Stucco
Interior Spaces
- 3,360 Sq Ft Home
- 2-Story Property
- Ceiling height of 9 feet or more
- Ceiling Fan
Kitchen
- Breakfast Bar
- <<builtInMicrowave>>
- Dishwasher
- Kitchen Island
Bedrooms and Bathrooms
- 4 Bedrooms
- Walk-In Closet
- Primary Bathroom is a Full Bathroom
- 3.5 Bathrooms
- Dual Vanity Sinks in Primary Bathroom
- Bathtub With Separate Shower Stall
Laundry
- Laundry in unit
- Washer and Dryer Hookup
Outdoor Features
- Heated Pool
- Covered patio or porch
Schools
- Luke Elementary School
- Dysart Elementary High School
Utilities
- Refrigerated Cooling System
- Zoned Heating
- Heating System Uses Natural Gas
- High Speed Internet
- Cable TV Available
Listing and Financial Details
- Tax Lot 17096
- Assessor Parcel Number 501-99-088
Community Details
Overview
- Property has a Home Owners Association
- Marley Park Association, Phone Number (623) 466-8820
- Built by Ashton Woods Homes
- Marley Park Tompkins Square Subdivision, Redwood Floorplan
Amenities
- Clubhouse
- Recreation Room
Recreation
- Community Playground
- Heated Community Pool
- Bike Trail
Ownership History
Purchase Details
Home Financials for this Owner
Home Financials are based on the most recent Mortgage that was taken out on this home.Purchase Details
Similar Homes in Surprise, AZ
Home Values in the Area
Average Home Value in this Area
Purchase History
| Date | Type | Sale Price | Title Company |
|---|---|---|---|
| Special Warranty Deed | $339,960 | First American Title Insuran | |
| Cash Sale Deed | $545,882 | None Available |
Mortgage History
| Date | Status | Loan Amount | Loan Type |
|---|---|---|---|
| Open | $211,790 | Construction | |
| Closed | $200,000 | Unknown | |
| Closed | $87,500 | Credit Line Revolving | |
| Open | $354,000 | New Conventional | |
| Closed | $359,228 | New Conventional | |
| Closed | $358,896 | New Conventional |
Property History
| Date | Event | Price | Change | Sq Ft Price |
|---|---|---|---|---|
| 07/18/2025 07/18/25 | For Sale | $625,000 | +83.8% | $182 / Sq Ft |
| 05/15/2017 05/15/17 | Sold | $339,960 | 0.0% | $101 / Sq Ft |
| 04/14/2017 04/14/17 | Pending | -- | -- | -- |
| 03/31/2017 03/31/17 | Price Changed | $339,990 | -2.0% | $101 / Sq Ft |
| 03/27/2017 03/27/17 | Price Changed | $346,904 | 0.0% | $103 / Sq Ft |
| 02/17/2017 02/17/17 | Price Changed | $346,990 | -0.5% | $103 / Sq Ft |
| 10/24/2016 10/24/16 | Price Changed | $348,804 | +0.1% | $104 / Sq Ft |
| 09/07/2016 09/07/16 | For Sale | $348,554 | -- | $104 / Sq Ft |
Tax History Compared to Growth
Tax History
| Year | Tax Paid | Tax Assessment Tax Assessment Total Assessment is a certain percentage of the fair market value that is determined by local assessors to be the total taxable value of land and additions on the property. | Land | Improvement |
|---|---|---|---|---|
| 2025 | $2,797 | $27,190 | -- | -- |
| 2024 | $2,739 | $25,895 | -- | -- |
| 2023 | $2,739 | $48,810 | $9,760 | $39,050 |
| 2022 | $2,860 | $36,230 | $7,240 | $28,990 |
| 2021 | $2,944 | $34,170 | $6,830 | $27,340 |
| 2020 | $2,876 | $33,460 | $6,690 | $26,770 |
| 2019 | $3,002 | $31,960 | $6,390 | $25,570 |
| 2018 | $2,797 | $26,470 | $5,290 | $21,180 |
| 2017 | $67 | $570 | $570 | $0 |
| 2016 | $57 | $540 | $540 | $0 |
Agents Affiliated with this Home
-
Casey Gurney
C
Seller's Agent in 2025
Casey Gurney
My Home Group
(480) 685-2760
7 in this area
75 Total Sales
-
Ashley Pickens

Seller's Agent in 2017
Ashley Pickens
Arizona Best Real Estate
(602) 292-1559
49 in this area
2,271 Total Sales
Map
Source: Arizona Regional Multiple Listing Service (ARMLS)
MLS Number: 5493960
APN: 501-99-088
- 14393 W Wethersfield Rd
- 12349 N 145th Ave
- 14376 W Desert Hills Dr
- 14481 W Via Del Oro
- 12299 N 141st Ln
- 14208 W Larkspur Dr
- 14200 W Larkspur Dr
- 12089 N 145th Dr
- 11866 N 143rd Ave
- 14360 W Windrose Dr
- 14091 W Bloomfield Rd
- 14112 W Larkspur Dr
- 14237 W Aster Dr
- 11737 N 143rd Dr
- 14634 W Wethersfield Rd
- 14161 W Poinsettia Dr
- 14637 W Wethersfield Rd
- 14099 W Riviera Dr
- 14588 W Laurel Ln
- 14080 W Aster Dr
