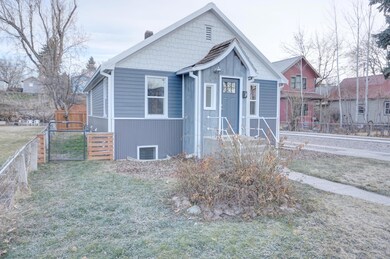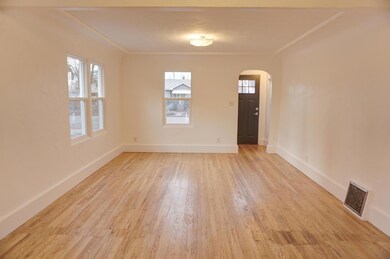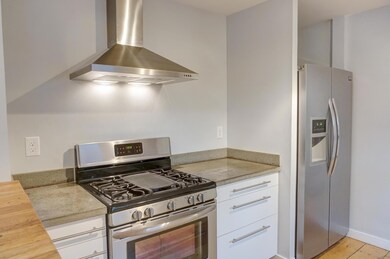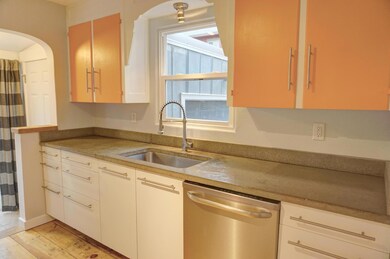
1434 Cooper St Missoula, MT 59802
Westside NeighborhoodHighlights
- Deck
- 1 Car Attached Garage
- Wood Fence
- Hellgate High School Rated A-
- Forced Air Heating System
- Level Lot
About This Home
As of January 2025Remarks: This charming Westside 4BD/2BA home is a must see! It starts with great curb appeal and attention to detail on the exterior with the modern composite/metal siding combo, metal roof, stainless steel gutters, and shake shingle accents. Inside is the perfect combination of rustic and modern finishes to accent the vintage charm which includes arched doorways and wood floors. Enter into a bright and spacious living room which flows into the adorable kitchen featuring concrete countertops, butcher block breakfast counter, refurbished wood floor, and stainless Frigidaire appliances. On the main floor you will also find 2 bedrooms, both with hard wood floors and a full bathroom with a concrete countertop, tile floor and shower surround. From the landing just outside the kitchen you can enter the attached 1 car garage, walk out onto the back deck and yard or head downstairs where
there is plenty of room to spread out with an additional living space, 2 bedrooms, full bathroom and laundry nook. The living room is surprisingly bright and features polished concrete floors. Both bedrooms boast 2 windows and carpeted floors. The bathroom finishes included concrete countertop and floor and tiled shower-surround. All in all this is a great house at a great price and it won't last long! Call Shannon Hilliard, 406-239-8350; or your real estate professional.
Last Agent to Sell the Property
Ink Realty Group License #RRE-BRO-LIC-53254 Listed on: 03/21/2018
Home Details
Home Type
- Single Family
Est. Annual Taxes
- $3,178
Year Built
- Built in 1940
Lot Details
- 3,920 Sq Ft Lot
- Wood Fence
- Wire Fence
- Level Lot
- Few Trees
- Zoning described as RT2.7
Parking
- 1 Car Attached Garage
- Garage Door Opener
Home Design
- Poured Concrete
- Wood Frame Construction
- Shingle Roof
- Wood Roof
- Metal Roof
- Metal Siding
Interior Spaces
- 1,816 Sq Ft Home
- Property has 1 Level
- Basement
Kitchen
- Oven or Range
- Dishwasher
Bedrooms and Bathrooms
- 4 Bedrooms
- 2 Full Bathrooms
Laundry
- Dryer
- Washer
Outdoor Features
- Deck
Utilities
- Forced Air Heating System
- Heating System Uses Gas
- Phone Available
- Cable TV Available
Listing and Financial Details
- Assessor Parcel Number 04220016312020000
Ownership History
Purchase Details
Home Financials for this Owner
Home Financials are based on the most recent Mortgage that was taken out on this home.Purchase Details
Home Financials for this Owner
Home Financials are based on the most recent Mortgage that was taken out on this home.Purchase Details
Home Financials for this Owner
Home Financials are based on the most recent Mortgage that was taken out on this home.Purchase Details
Home Financials for this Owner
Home Financials are based on the most recent Mortgage that was taken out on this home.Purchase Details
Home Financials for this Owner
Home Financials are based on the most recent Mortgage that was taken out on this home.Similar Homes in Missoula, MT
Home Values in the Area
Average Home Value in this Area
Purchase History
| Date | Type | Sale Price | Title Company |
|---|---|---|---|
| Warranty Deed | -- | Flying S Title And Escrow | |
| Warranty Deed | -- | Flying S Title And Escrow | |
| Warranty Deed | -- | Title Services Inc | |
| Warranty Deed | -- | Title Services Inc | |
| Warranty Deed | -- | Title Services Inc | |
| Personal Reps Deed | -- | None Available |
Mortgage History
| Date | Status | Loan Amount | Loan Type |
|---|---|---|---|
| Open | $436,800 | New Conventional | |
| Closed | $436,800 | New Conventional | |
| Previous Owner | $231,000 | New Conventional | |
| Previous Owner | $232,000 | New Conventional | |
| Previous Owner | $241,500 | Future Advance Clause Open End Mortgage | |
| Previous Owner | $200,759 | No Value Available | |
| Previous Owner | $171,830 | FHA |
Property History
| Date | Event | Price | Change | Sq Ft Price |
|---|---|---|---|---|
| 04/24/2025 04/24/25 | Off Market | -- | -- | -- |
| 01/13/2025 01/13/25 | Sold | -- | -- | -- |
| 10/18/2024 10/18/24 | Price Changed | $549,500 | -1.9% | $322 / Sq Ft |
| 09/27/2024 09/27/24 | For Sale | $559,900 | +96.5% | $328 / Sq Ft |
| 04/26/2018 04/26/18 | Sold | -- | -- | -- |
| 03/23/2018 03/23/18 | Pending | -- | -- | -- |
| 03/21/2018 03/21/18 | For Sale | $285,000 | +42.6% | $157 / Sq Ft |
| 07/15/2015 07/15/15 | Sold | -- | -- | -- |
| 06/17/2015 06/17/15 | Pending | -- | -- | -- |
| 06/09/2015 06/09/15 | For Sale | $199,900 | +8.1% | $110 / Sq Ft |
| 05/14/2012 05/14/12 | Sold | -- | -- | -- |
| 04/14/2012 04/14/12 | Pending | -- | -- | -- |
| 02/24/2012 02/24/12 | For Sale | $184,900 | -- | $102 / Sq Ft |
Tax History Compared to Growth
Tax History
| Year | Tax Paid | Tax Assessment Tax Assessment Total Assessment is a certain percentage of the fair market value that is determined by local assessors to be the total taxable value of land and additions on the property. | Land | Improvement |
|---|---|---|---|---|
| 2024 | $4,297 | $353,100 | $102,823 | $250,277 |
| 2023 | $4,175 | $353,100 | $102,823 | $250,277 |
| 2022 | $3,729 | $273,700 | $0 | $0 |
| 2021 | $3,325 | $273,700 | $0 | $0 |
| 2020 | $3,542 | $252,500 | $0 | $0 |
| 2019 | $3,337 | $252,500 | $0 | $0 |
| 2018 | $3,303 | $243,100 | $0 | $0 |
| 2017 | $3,179 | $237,800 | $0 | $0 |
| 2016 | $2,042 | $158,600 | $0 | $0 |
| 2015 | $2,067 | $170,000 | $0 | $0 |
| 2014 | $2,109 | $93,727 | $0 | $0 |
Agents Affiliated with this Home
-
Carroll Anne Sowerby

Seller's Agent in 2025
Carroll Anne Sowerby
Ink Realty Group
(406) 728-8270
6 in this area
152 Total Sales
-
Julie Anton

Buyer's Agent in 2025
Julie Anton
CENTURY 21 Peak Properties
(406) 868-1839
4 in this area
95 Total Sales
-
Shannon Hilliard

Seller's Agent in 2018
Shannon Hilliard
Ink Realty Group
(406) 240-9545
6 in this area
225 Total Sales
-
H
Seller's Agent in 2012
Holly Deluca
Ink Realty Group
Map
Source: Montana Regional MLS
MLS Number: 21802683
APN: 04-2200-16-3-12-02-0000
- 1417 Sherwood St
- 1419 Phillips St
- 1333 Toole Ave Unit A 27
- 1000 and 1002 Burns
- 1725 Cooper St
- 1138 Toole Ave
- 1010 W Pine St Unit 104
- 1124 Toole Ave
- 1427 W Broadway St
- 925 W Spruce St
- 1023 Phillips St
- 1005 Sherwood St
- 730-738 Toole Ave
- 934 Toole Ave
- 1029 Stoddard St
- 1205 Idaho St
- 1245 Waverly St Unit 301
- 1261 Idaho St Unit B
- 1259 Idaho St Unit B
- 1261 Idaho St Unit A






