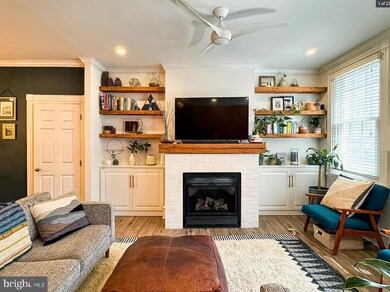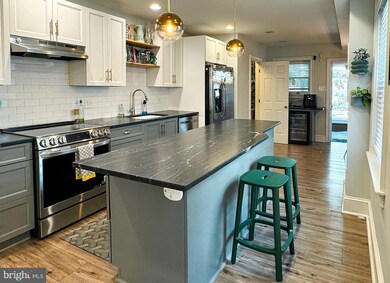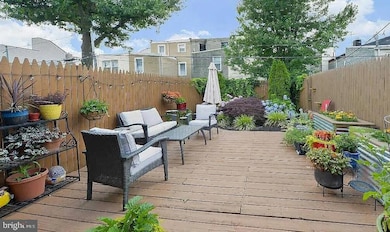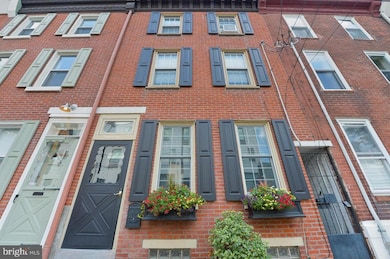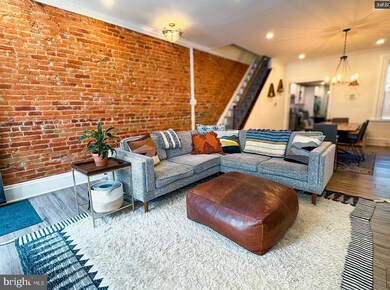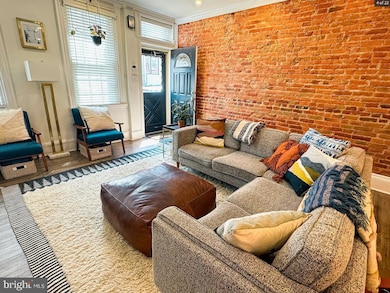1434 E Columbia Ave Philadelphia, PA 19125
Fishtown NeighborhoodHighlights
- Straight Thru Architecture
- Central Heating and Cooling System
- 1-minute walk to Palmer Park
- No HOA
About This Home
This beautiful home is now available to rent in Fishtown. Come check out this rental that has over 2,000 sq ft. One of the nicest and largest private backyards in the area! As you walk into the large living room you have great exposed brick features with built-ins around your fireplace. On the first floor you have 2 dining areas enough for your family and hosting. The renovated kitchen is perfect for all your home cooking and entertaining needs. A half bath is also located on the main floor. Towards the back you will have access to a great backyard patio. Upstairs you will have 3 bedrooms and 2 full bathrooms with ton of space and storage. Schedule your showing today as this home will not last. Available for move in mid August.
Townhouse Details
Home Type
- Townhome
Est. Annual Taxes
- $9,011
Year Built
- Built in 1920 | Remodeled in 2015
Lot Details
- 1,742 Sq Ft Lot
- Lot Dimensions are 17.00 x 96.00
Parking
- On-Street Parking
Home Design
- Straight Thru Architecture
- Masonry
Interior Spaces
- 2,040 Sq Ft Home
- Property has 3 Levels
- Basement Fills Entire Space Under The House
- Laundry on upper level
Bedrooms and Bathrooms
- 3 Bedrooms
Utilities
- Central Heating and Cooling System
- Natural Gas Water Heater
Listing and Financial Details
- Residential Lease
- Security Deposit $4,000
- Requires 2 Months of Rent Paid Up Front
- Tenant pays for all utilities
- Rent includes furnished
- No Smoking Allowed
- 6-Month Min and 12-Month Max Lease Term
- Available 8/20/25
- $50 Application Fee
- Assessor Parcel Number 181099200
Community Details
Overview
- No Home Owners Association
- Fishtown Subdivision
Pet Policy
- No Pets Allowed
Map
Source: Bright MLS
MLS Number: PAPH2517314
APN: 181099200
- 1435 E Oxford St
- 1540 Frankford Ave Unit 4A
- 1540 Frankford Ave Unit 4B
- 423 Miller St
- 1508 Earl St
- 1353 E Columbia Ave
- 1518 Frankford Ave Unit 1
- 430 Sepviva St
- 1343 E Oxford St
- 1340 E Oxford St
- 8 E Jefferson St
- 453 Belgrade St
- 1714 Memphis St Unit 402
- 1714 Memphis St Unit 211
- 1714 Memphis St Unit 313
- 1714 Memphis St Unit 404
- 1425 N Front St
- 106-12 W Jefferson St Unit 2
- 1344 Crease St
- 1433 Hope St
- 1421 E Columbia Ave
- 1421 23 E Columbia Ave Unit 201
- 1421 23 E Columbia Ave Unit 401
- 1412 Orange St
- 412 Sepviva St
- 1600 Frankford Ave Unit 1
- 1354 E Columbia Ave
- 1512 Frankford Ave Unit 2
- 1701 N Front St Unit 806
- 1701 N Front St Unit 803
- 1701 N Front St Unit 801
- 1701 Tulip St Unit LL2
- 1701 Tulip St Unit 204
- 1701 Tulip St Unit 101
- 1701 Tulip St Unit 205
- 1701 Tulip St Unit 203
- 1701 Tulip St Unit 403
- 1701 Tulip St Unit 106
- 1701 Tulip St Unit 402
- 105 W Oxford St

