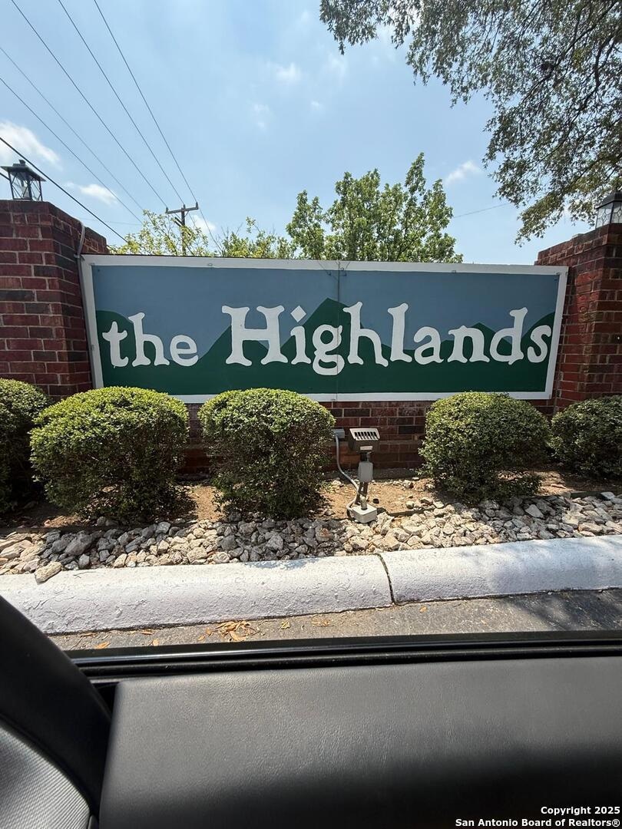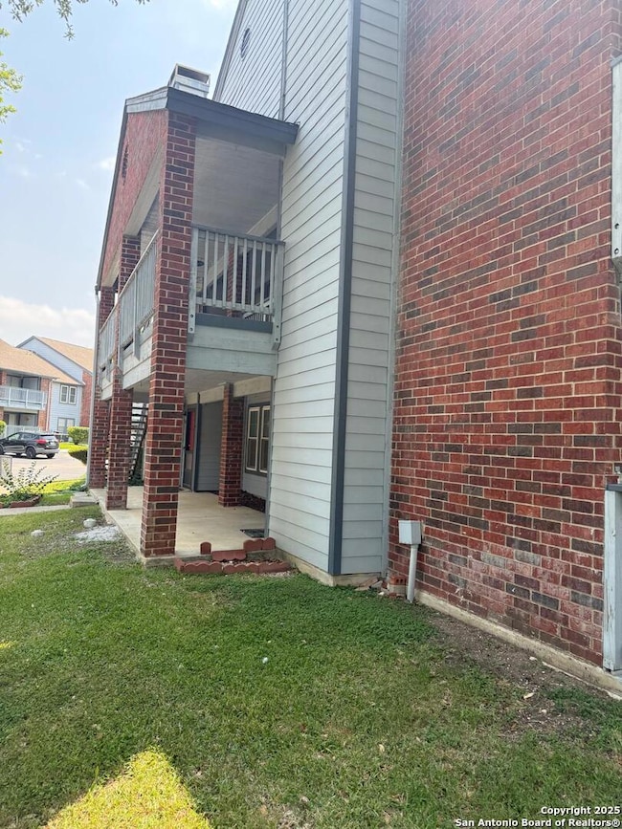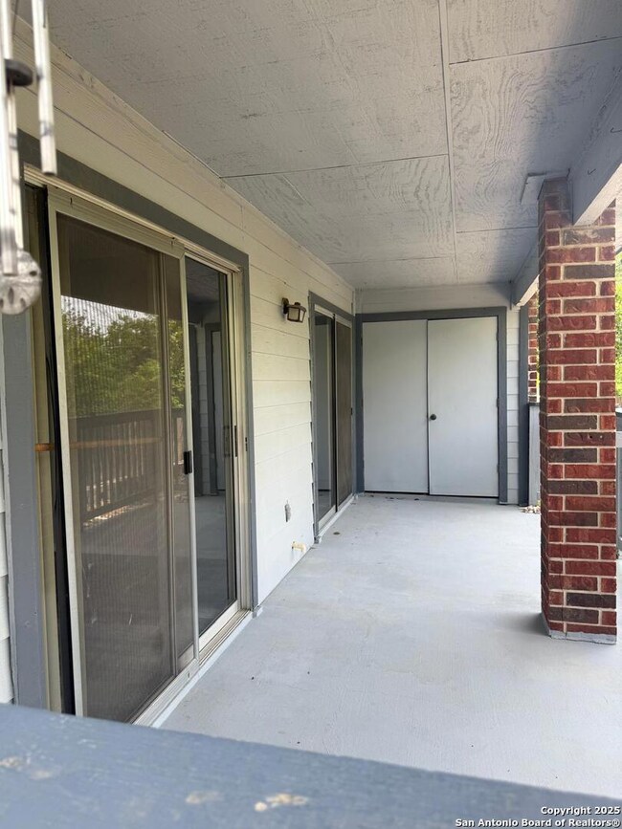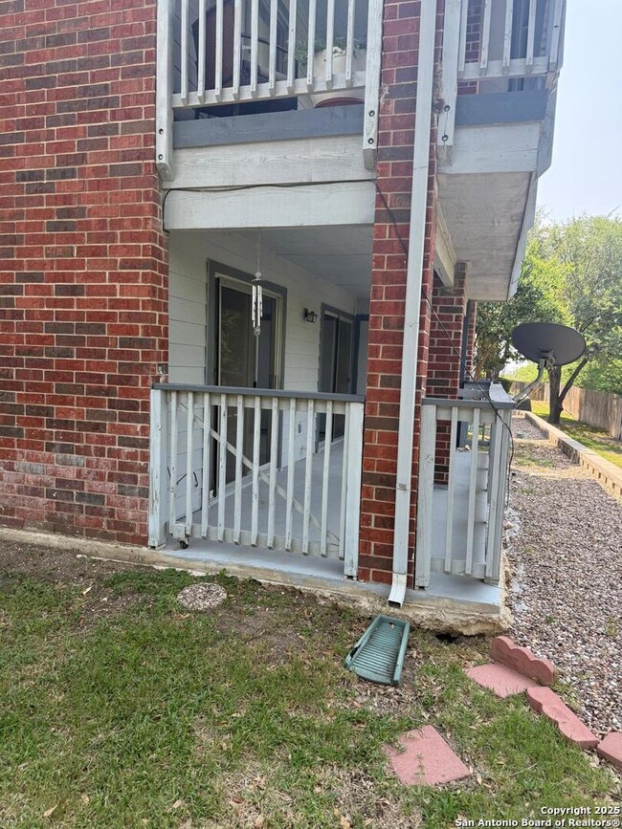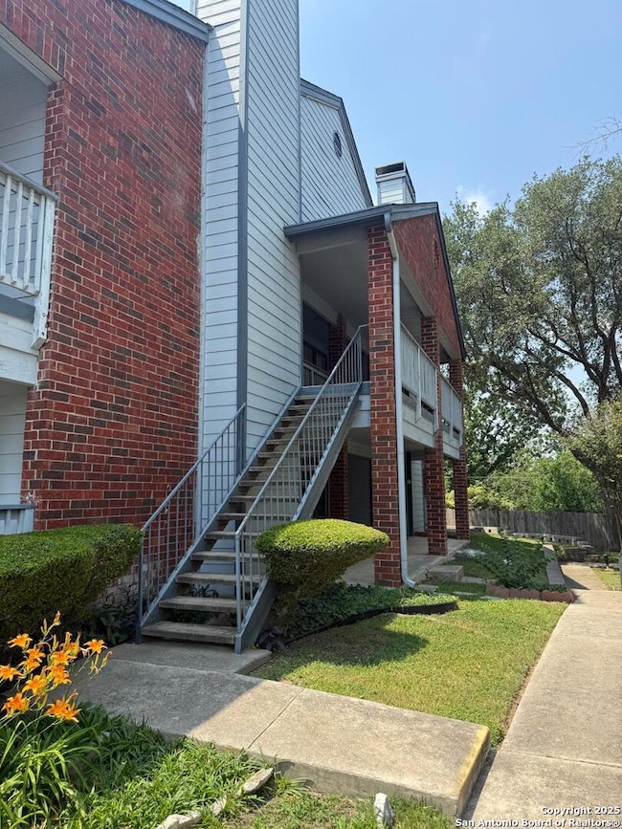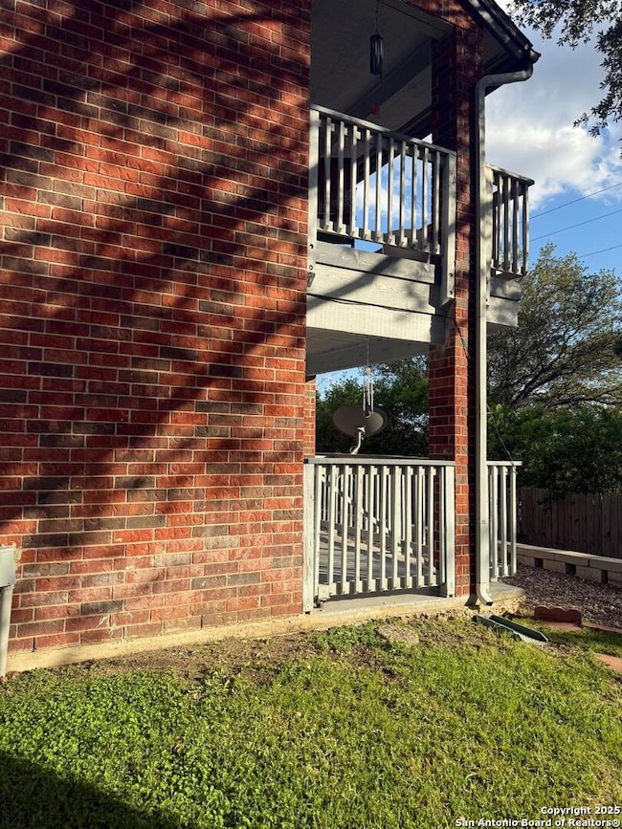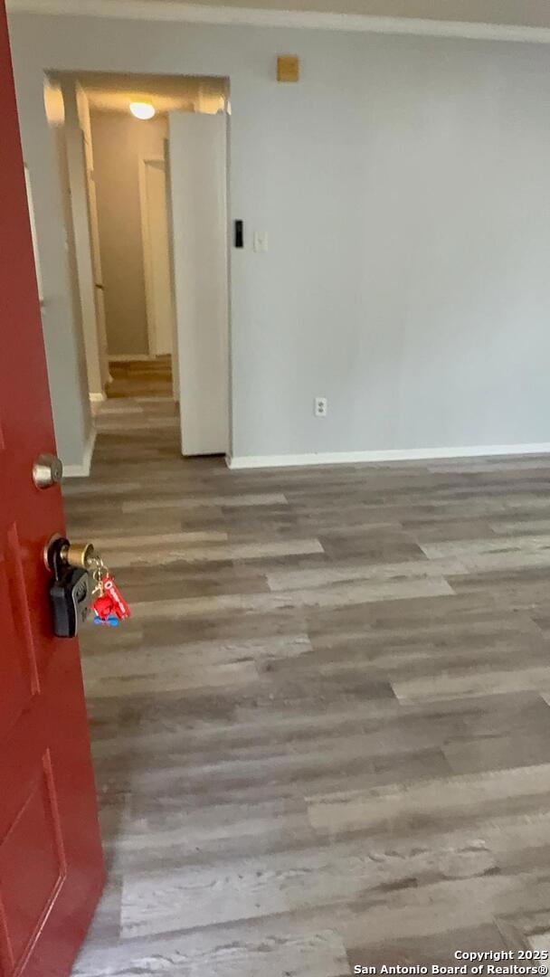14343 Judson Rd Unit 1003 San Antonio, TX 78233
Woodstone NeighborhoodHighlights
- Detached Garage
- Ceramic Tile Flooring
- Central Heating and Cooling System
- Eat-In Kitchen
- Chandelier
- Combination Dining and Living Room
About This Home
Discover the ideal blend of comfort, convenience, and privacy in this thoughtfully designed 2-bedroom, 2-bathroom condo. Located in a quiet, gated community, this home offers a peaceful retreat while keeping you close to everything you need. The open-concept floor plan is filled with natural light and features a cozy fireplace, as well as ceiling fans throughout, for year-round comfort. The kitchen comes equipped with a refrigerator, and a washer and dryer are also included, making this condo truly move-in ready. You'll enjoy one reserved covered parking space and a second unassigned spot available on a first-come, first-served basis. Community amenities include a pool, playground, and clubhouse. The location provides easy access to major highways, shopping, dining, public transportation, and Comanche Lookout Park. Pets are considered on a case-by-case basis.
Home Details
Home Type
- Single Family
Est. Annual Taxes
- $289
Year Built
- Built in 1988
Parking
- Detached Garage
Home Design
- Brick Exterior Construction
- Slab Foundation
- Composition Roof
Interior Spaces
- 914 Sq Ft Home
- 2-Story Property
- Ceiling Fan
- Chandelier
- Window Treatments
- Living Room with Fireplace
- Combination Dining and Living Room
- Ceramic Tile Flooring
Kitchen
- Eat-In Kitchen
- Microwave
Bedrooms and Bathrooms
- 2 Bedrooms
- 2 Full Bathrooms
Laundry
- Dryer
- Washer
Schools
- Woodstone Elementary School
- Wood Middle School
- Madison High School
Utilities
- Central Heating and Cooling System
Community Details
- Highlands Condos Ne Subdivision
Listing and Financial Details
- Rent includes wt_sw, grbpu
- Assessor Parcel Number 162911101003
- Seller Concessions Offered
Map
Source: San Antonio Board of REALTORS®
MLS Number: 1880873
APN: 16291-110-1003
- 14343 Judson Rd Unit 206
- 14343 Judson Rd Unit 207
- 14343 Judson Rd Unit 807
- 14343 Judson Rd Unit 202
- 14343 Judson Rd Unit 101
- 14343 Judson Rd Unit 1106
- 6310 Worchester Knolls
- 6306 Worchester Wood
- 6319 & 6321 Worchester Knoll
- 14239 Rosy Finch
- 13934 Mission Valley
- 14436 Woods Hole Dr
- 14406 Allwood St
- 13815 Cane Dr
- 14515 Clovelly Wood
- 14307 Yellow Warbler
- 14414 Ledgewood St
- 14519 Ridge Meadow Dr
- 13914 Villa Camino
- 5410 Champions Hill Dr
- 14343 Judson Rd Unit 806
- 14343 Judson Rd Unit 206
- 14343 Judson Rd
- 6306 Worchester Knoll
- 14417 Waddesdon Bluff
- 6311 Worchester Knoll
- 14419 Waddesdon Bluff
- 14513 Woods Hole Dr
- 14235 Rosy Finch
- 14439 Woods Hole Dr
- 14502 Woods Hole Dr
- 14420 Woods Hole Dr
- 14234 Bobolink Cove
- 14446 Woods Hole Dr
- 14434 Bluewood St
- 6313 Waddesdon Wood
- 6313 Green Top Dr
- 13822 Villa Camino
- 14524 Waddesdon Bluff
- 5515 Champions Hill Dr
