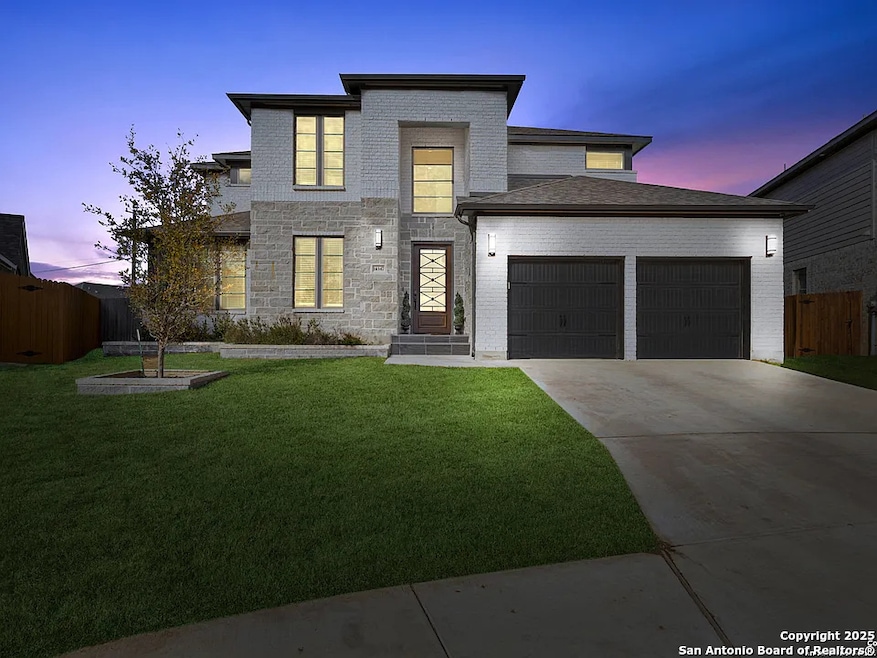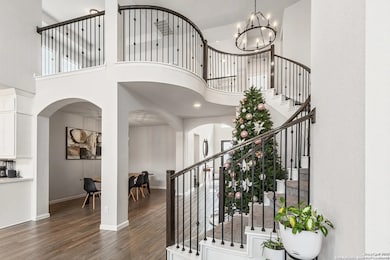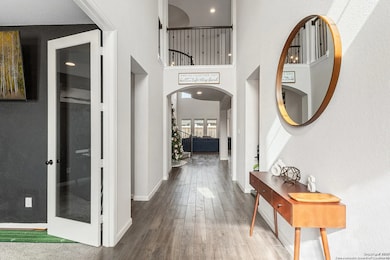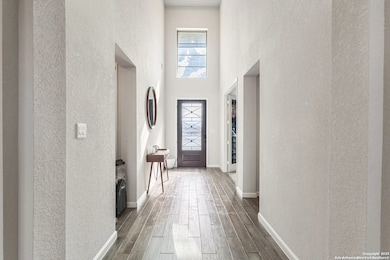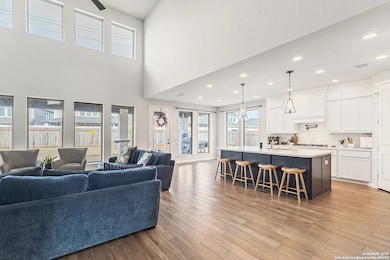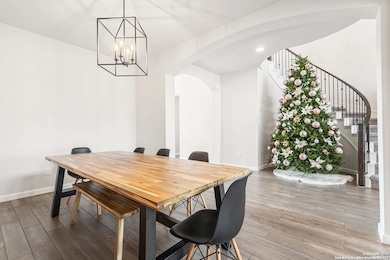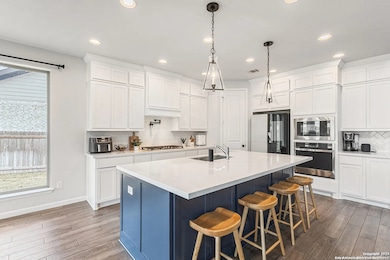14347 Apache Wells San Antonio, TX 78254
Kallison Ranch NeighborhoodHighlights
- Popular Property
- 0.29 Acre Lot
- Two Living Areas
- Harlan High School Rated A-
- Loft
- Walk-In Pantry
About This Home
Welcome to 14347 Apache Wells-a beautifully designed and spacious rental home located in a quiet, well-kept San Antonio community. Built in 2022, this modern 3,399 sq ft residence offers 4 large bedrooms and 3 full bathrooms, providing plenty of space for comfortable living. Inside, you'll find an open-concept layout with soaring ceilings, abundant natural light, and elegant finishes throughout. The gourmet kitchen is a standout, featuring stainless steel appliances, quartz countertops, ample cabinetry, and a large center island-perfect for meal prep or entertaining guests. The primary suite serves as a peaceful retreat with a spa-inspired bathroom that includes a soaking tub, separate walk-in shower, and a spacious walk-in closet. Home will come with wsher and dryer included. Tenants will also enjoy a dedicated media room, a versatile game room, and a covered patio that leads to a generously sized backyard-ideal for relaxing evenings or weekend get-togethers.
Home Details
Home Type
- Single Family
Est. Annual Taxes
- $11,907
Year Built
- Built in 2022
Parking
- 3 Car Garage
Home Design
- Brick Exterior Construction
- Slab Foundation
- Composition Roof
- Masonry
Interior Spaces
- 3,399 Sq Ft Home
- 2-Story Property
- Window Treatments
- Two Living Areas
- Loft
- Game Room
Kitchen
- Eat-In Kitchen
- Walk-In Pantry
- Microwave
Flooring
- Carpet
- Ceramic Tile
Bedrooms and Bathrooms
- 4 Bedrooms
- Walk-In Closet
- 3 Full Bathrooms
Laundry
- Laundry Room
- Laundry on main level
- Dryer
- Washer
Schools
- Henderson Elementary School
- Harlan High School
Additional Features
- 0.29 Acre Lot
- Central Heating and Cooling System
Community Details
- Built by Perry Homes
- Kallison Ranch Subdivision
Listing and Financial Details
- Assessor Parcel Number 044512290331
Map
Source: San Antonio Board of REALTORS®
MLS Number: 1868381
APN: 04451-229-0331
- 9630 War Party Trail
- 9619 Bosal Bend
- 14423 Cowboy Rig
- 9710 Slick Fork
- 14419 Cowboy Rig
- 9719 Slick Fork
- 9711 War Party Trail
- 14223 Spanish Hull
- 14214 Spanish Hull
- 9715 War Party Trail
- 14210 Spanish Hull
- 14213 Spanish Hull
- 14306 Hondo Knot
- 9723 War Party Trail
- 14206 Spanish Hull
- 9730 Slick Fork
- 14418 Cowboy Rig
- 9607 War Party Trail
- 9742 Slick Fork
- 14414 Draft Horse
- 14431 Greenfield Mill
- 9819 Carome Mill Dr
- 9852 Butte Creek
- 9839 Butte Creek
- 14139 Blind Bandit Creek
- 9915 Western Sedge
- 9807 Bur Sedge
- 13930 Morgan Terrace
- 9921 Leeds Wheel
- 14618 Hallows Grove
- 9929 Leeds Wheel
- 14606 Somerset Mill
- 10024 Bur Sedge
- 10238 Devon Wheel St
- 10242 Devon Wheel St
- 13903 Cyprus Sedge
- 14714 Dillard Mill
- 14810 Dillard Mill
- 14734 Saw Mill
- 14907 Greenfield Mill
