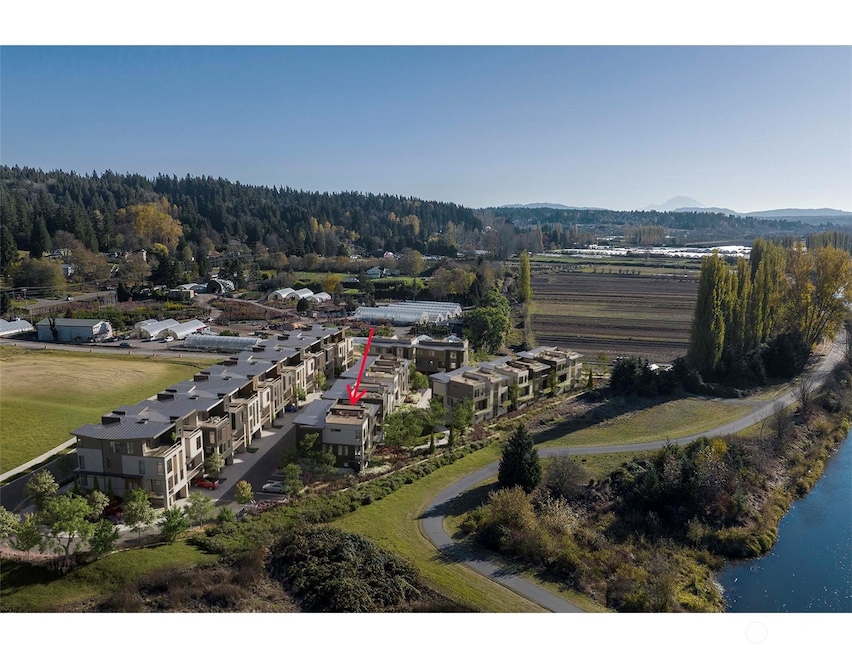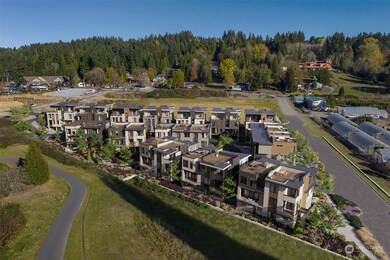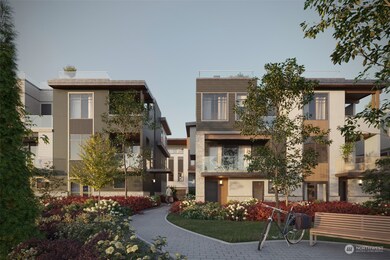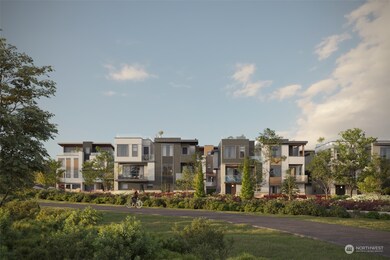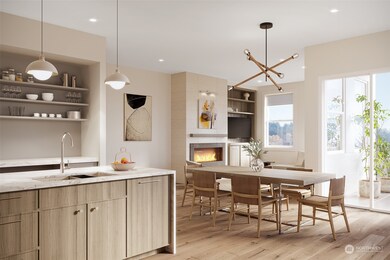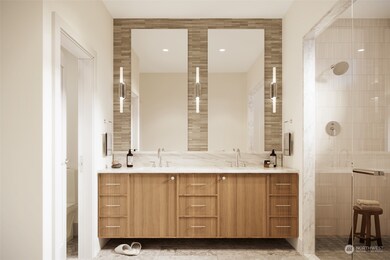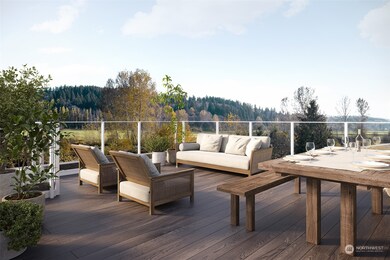
$2,895,000
- 4 Beds
- 4.5 Baths
- 2,966 Sq Ft
- 14351 NE 148th Place
- Unit 3B
- Woodinville, WA
Discover the River Run Townhomes at Harvest in Woodinville, where luxury meets tranquility. These stunning 3,000 square-foot homes offer four bedrooms & four bathrooms, with a private elevator for effortless access throughout the entire unit. Enjoy breathtaking views of the lavender fields, Chateau Ste. Michelle, & Mt. Rainier from your spacious deck located off the fourth floor bonus room & wet
Sonya Johnston Harvest Agency, LLC
