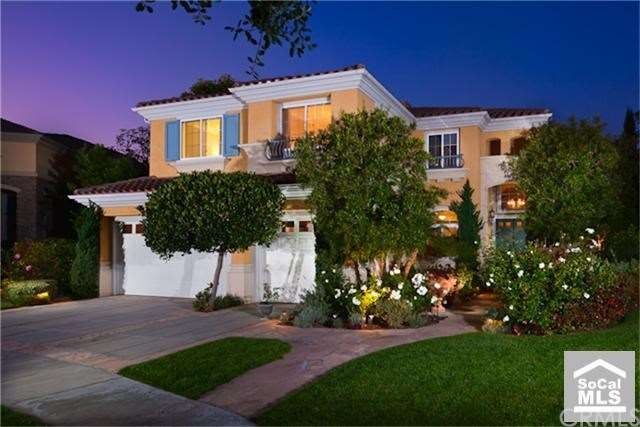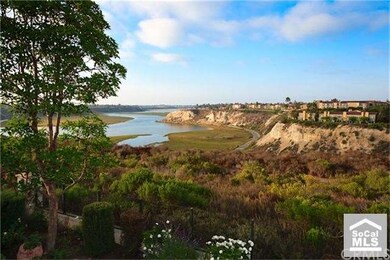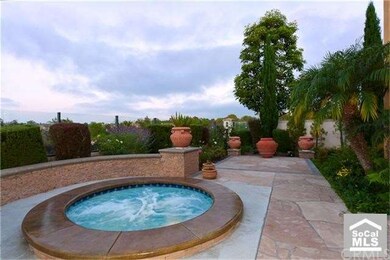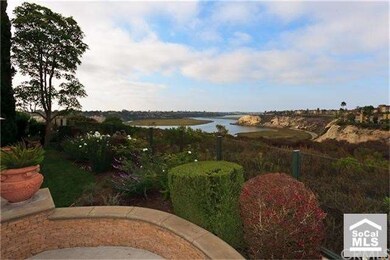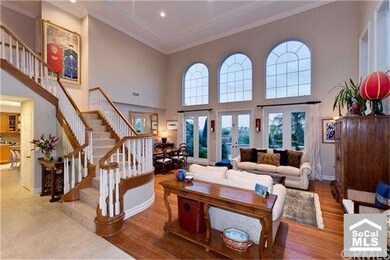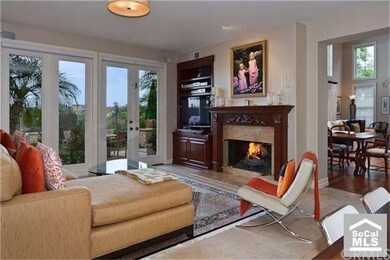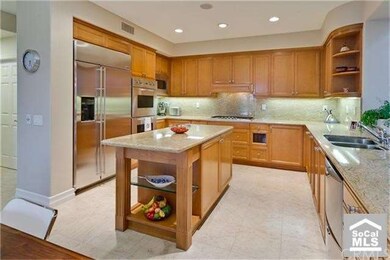
1435 High Bluff Dr Newport Beach, CA 92660
Bayside NeighborhoodHighlights
- Filtered Pool
- Back Bay Views
- Open Floorplan
- Abraham Lincoln Elementary School Rated A
- Custom Home
- Retreat
About This Home
As of July 2024Enjoy panoramic views of the Back Bay from this highly upgraded home located on a cul-de-sac. The home offers three bedrooms upstairs, an office / library on the first level and three car garages.Features include an upgraded gourmet kitchen with gorgeous granite counter tops and backsplash, center-island, maple cabinetry with glass panels, new Viking oven, GE Monogram built-in refrigerator, and Fisher and Paykel dual drawer dishwasher. A custom granite fireplace and built-in wooden entertainment center make the family room a cozy place to gather and entertain. The serene and private backyard & natural stone spa is an entertainers dream. This home is securely nestled in one of the best locations in Newport Beach next to the world-renowned Fashion Island shopping center, Newport Beach Country Club, Palisades Tennis Club, Balboa Island, golf courses, and walking trails to the dunes, Back Bay and Pacific Ocean. Live a luxury lifestyle in a 24-hour gated enclave of Harbor Cove!
Last Agent to Sell the Property
Coldwell Banker Realty License #01238377 Listed on: 10/10/2011

Co-Listed By
Kerry Sousse
Aspero Realty, Inc License #01363725
Home Details
Home Type
- Single Family
Est. Annual Taxes
- $27,148
Year Built
- Built in 1996 | Remodeled
Lot Details
- Cul-De-Sac
- Privacy Fence
- Fenced
- Front and Back Yard Sprinklers
HOA Fees
- $315 Monthly HOA Fees
Parking
- 3 Car Direct Access Garage
- Parking Storage or Cabinetry
- Parking Available
- Front Facing Garage
- Side by Side Parking
- Two Garage Doors
- Garage Door Opener
- Guest Parking
- On-Street Parking
Property Views
- Back Bay
- Panoramic
- City Lights
- Woods
- Canyon
- Reservoir
- Mountain
- Courtyard
Home Design
- Custom Home
- Mediterranean Architecture
- Turnkey
- Spanish Tile Roof
- Clay Roof
- Copper Plumbing
- Stucco
Interior Spaces
- 2,927 Sq Ft Home
- Open Floorplan
- Wired For Data
- Built-In Features
- Crown Molding
- Cathedral Ceiling
- Fireplace With Gas Starter
- Shutters
- Blinds
- Double Door Entry
- Family Room Off Kitchen
- Living Room
- Den
- Library
- Termite Clearance
Kitchen
- Eat-In Country Kitchen
- Breakfast Area or Nook
- Breakfast Bar
- <<convectionOvenToken>>
- Gas Oven or Range
- Cooktop<<rangeHoodToken>>
- <<microwave>>
- Freezer
- Ice Maker
- Dishwasher
- Trash Compactor
- Disposal
Flooring
- Bamboo
- Wood
- Stone
Bedrooms and Bathrooms
- 4 Bedrooms
- Retreat
- Walk-In Closet
- Dressing Area
- 3 Full Bathrooms
Laundry
- Laundry Room
- Laundry in Kitchen
- Gas And Electric Dryer Hookup
Pool
- Filtered Pool
- Heated In Ground Pool
- Heated Spa
- In Ground Spa
Outdoor Features
- Patio
Utilities
- Forced Air Heating and Cooling System
- 220 Volts in Garage
- Cable TV Available
Listing and Financial Details
- Tax Lot 5
- Tax Tract Number 15243
- Assessor Parcel Number 44037111
Community Details
Overview
- Plan Two
- Maintained Community
- Greenbelt
Amenities
- Community Barbecue Grill
- Laundry Facilities
Recreation
- Community Pool
- Community Spa
Security
- Security Service
Ownership History
Purchase Details
Home Financials for this Owner
Home Financials are based on the most recent Mortgage that was taken out on this home.Purchase Details
Purchase Details
Home Financials for this Owner
Home Financials are based on the most recent Mortgage that was taken out on this home.Purchase Details
Purchase Details
Home Financials for this Owner
Home Financials are based on the most recent Mortgage that was taken out on this home.Purchase Details
Purchase Details
Home Financials for this Owner
Home Financials are based on the most recent Mortgage that was taken out on this home.Purchase Details
Home Financials for this Owner
Home Financials are based on the most recent Mortgage that was taken out on this home.Similar Homes in the area
Home Values in the Area
Average Home Value in this Area
Purchase History
| Date | Type | Sale Price | Title Company |
|---|---|---|---|
| Grant Deed | $5,100,000 | Chicago Title | |
| Interfamily Deed Transfer | -- | None Available | |
| Grant Deed | $2,325,000 | Stewart Title | |
| Interfamily Deed Transfer | -- | None Available | |
| Grant Deed | $1,775,000 | Fidelity National Title | |
| Interfamily Deed Transfer | -- | None Available | |
| Grant Deed | $1,700,000 | Stewart Title | |
| Grant Deed | $1,015,000 | First American Title Ins Co |
Mortgage History
| Date | Status | Loan Amount | Loan Type |
|---|---|---|---|
| Previous Owner | $1,625,000 | Adjustable Rate Mortgage/ARM | |
| Previous Owner | $835,500 | New Conventional | |
| Previous Owner | $835,500 | New Conventional | |
| Previous Owner | $835,500 | Unknown | |
| Previous Owner | $833,000 | Unknown | |
| Previous Owner | $875,000 | Purchase Money Mortgage | |
| Previous Owner | $159,621 | Credit Line Revolving | |
| Previous Owner | $1,041,875 | Unknown | |
| Previous Owner | $132,250 | Credit Line Revolving | |
| Previous Owner | $75,000 | Credit Line Revolving | |
| Previous Owner | $1,000,000 | Unknown | |
| Previous Owner | $997,000 | Unknown | |
| Previous Owner | $1,000,000 | Unknown | |
| Previous Owner | $912,000 | Unknown | |
| Previous Owner | $812,000 | No Value Available | |
| Closed | $101,500 | No Value Available |
Property History
| Date | Event | Price | Change | Sq Ft Price |
|---|---|---|---|---|
| 08/12/2024 08/12/24 | Rented | $16,500 | -99.7% | -- |
| 07/24/2024 07/24/24 | Under Contract | -- | -- | -- |
| 07/15/2024 07/15/24 | Sold | $5,100,000 | 0.0% | $1,678 / Sq Ft |
| 07/08/2024 07/08/24 | For Rent | $16,500 | 0.0% | -- |
| 06/13/2024 06/13/24 | Pending | -- | -- | -- |
| 04/29/2024 04/29/24 | For Sale | $5,250,000 | +125.8% | $1,727 / Sq Ft |
| 04/23/2019 04/23/19 | Sold | $2,325,000 | -3.0% | $794 / Sq Ft |
| 03/01/2019 03/01/19 | Price Changed | $2,398,000 | -7.6% | $819 / Sq Ft |
| 01/21/2019 01/21/19 | Price Changed | $2,595,000 | -1.1% | $887 / Sq Ft |
| 12/10/2018 12/10/18 | Price Changed | $2,625,000 | -3.7% | $897 / Sq Ft |
| 10/17/2018 10/17/18 | For Sale | $2,725,000 | +53.5% | $931 / Sq Ft |
| 01/26/2012 01/26/12 | Sold | $1,775,000 | -2.9% | $606 / Sq Ft |
| 10/10/2011 10/10/11 | For Sale | $1,828,000 | -- | $625 / Sq Ft |
Tax History Compared to Growth
Tax History
| Year | Tax Paid | Tax Assessment Tax Assessment Total Assessment is a certain percentage of the fair market value that is determined by local assessors to be the total taxable value of land and additions on the property. | Land | Improvement |
|---|---|---|---|---|
| 2024 | $27,148 | $2,542,725 | $2,078,308 | $464,417 |
| 2023 | $26,513 | $2,492,868 | $2,037,557 | $455,311 |
| 2022 | $26,074 | $2,443,989 | $1,997,605 | $446,384 |
| 2021 | $25,574 | $2,396,068 | $1,958,436 | $437,632 |
| 2020 | $25,470 | $2,371,500 | $1,938,355 | $433,145 |
| 2019 | $21,659 | $1,998,620 | $1,575,091 | $423,529 |
| 2018 | $21,234 | $1,959,432 | $1,544,207 | $415,225 |
| 2017 | $20,866 | $1,921,012 | $1,513,928 | $407,084 |
| 2016 | $20,410 | $1,883,346 | $1,484,244 | $399,102 |
| 2015 | $23,580 | $1,855,057 | $1,461,949 | $393,108 |
| 2014 | $23,134 | $1,818,719 | $1,433,311 | $385,408 |
Agents Affiliated with this Home
-
Casey Lesher

Seller's Agent in 2024
Casey Lesher
Christie's International R.E. Southern California
(949) 554-1200
2 in this area
325 Total Sales
-
Pam Spadafore

Seller's Agent in 2019
Pam Spadafore
Coldwell Banker Realty
(949) 280-1558
60 Total Sales
-
Brian Thomas

Buyer's Agent in 2019
Brian Thomas
Surterre Properties Inc.
(949) 717-7100
8 in this area
38 Total Sales
-
Mauricio Sousse

Seller's Agent in 2012
Mauricio Sousse
Coldwell Banker Realty
(714) 412-8512
81 Total Sales
-
K
Seller Co-Listing Agent in 2012
Kerry Sousse
Aspero Realty, Inc
Map
Source: California Regional Multiple Listing Service (CRMLS)
MLS Number: S676304
APN: 440-371-11
- 1415 Sea Ridge Dr
- 27 Seabrook Cove Unit 73
- 6 Rue Marseille
- 3 Rue Valbonne
- 10 Rue Grand Ducal
- 14 Rue Chantilly
- 1336 Galaxy Dr
- 655 Vista Bonita
- 218 Evening Star Ln
- 807 Aldebaran Cir
- 2008 Baja
- 1230 Santiago Dr
- 2012 Baja
- 301 Morning Star Ln
- 1235 Santiago Dr
- 504 Evening Star Ln
- 508 Evening Star Ln
- 323 Morning Star Ln
- 1951 Vista Caudal
- 1542 Galaxy Dr
