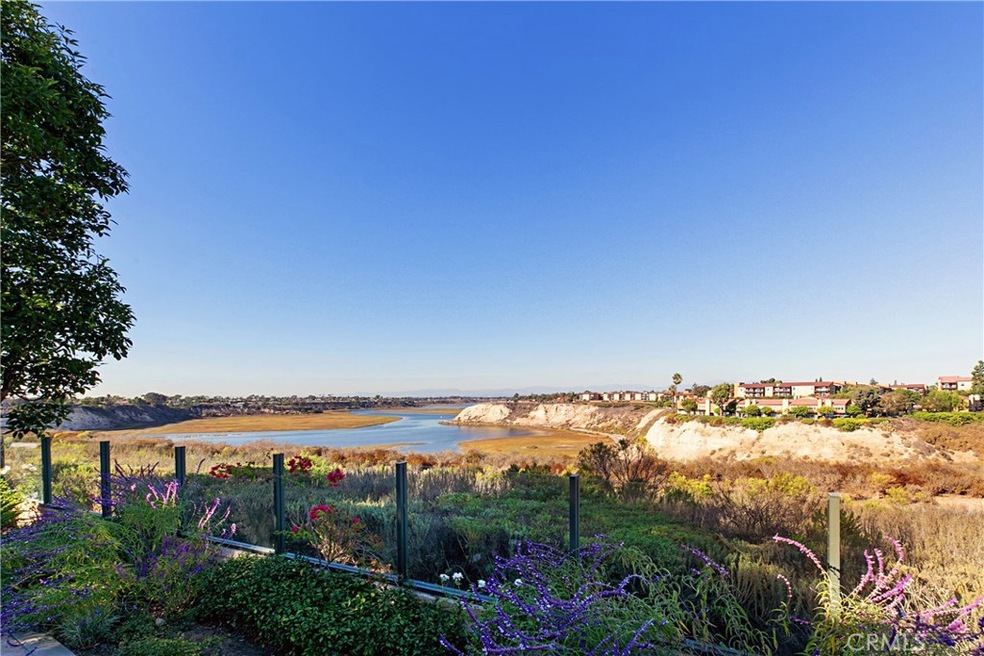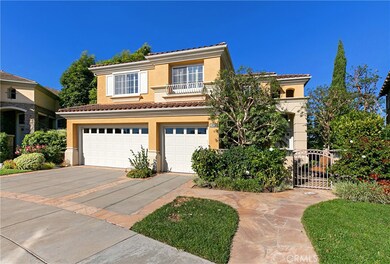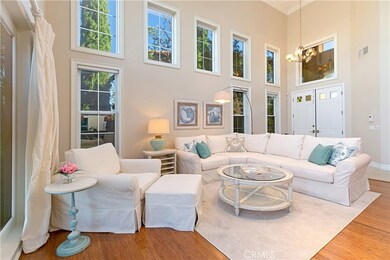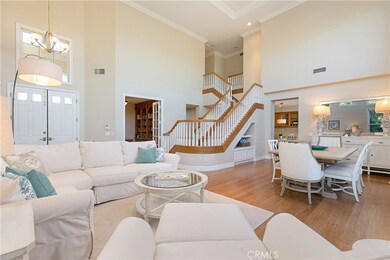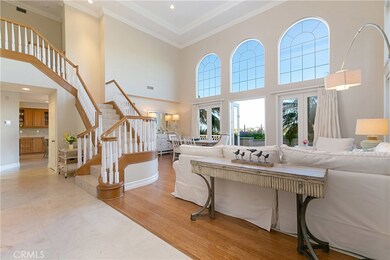
1435 High Bluff Dr Newport Beach, CA 92660
Bayside NeighborhoodHighlights
- 24-Hour Security
- Filtered Pool
- Primary Bedroom Suite
- Abraham Lincoln Elementary School Rated A
- Back Bay Views
- Updated Kitchen
About This Home
As of July 2024Welcome to Harbor Cove and enjoy this amazing home with unobstructed panoramic views of Back Bay. This highly upgraded turnkey home offers 4 bedrooms and 3 baths, plus a beautiful downstairs office, in approximately 2,900 square feet of luxurious living space. A gated courtyard and double-door entry opens to the light and bright living room with soaring coffered ceilings, palladium windows, bamboo wood flooring, and stunning views beyond. Chef’s dream kitchen with large center island, gorgeous granite countertops and backsplash, stainless steel appliances, Viking ovens, built-in refrigerator, and custom maple cabinetry with designer glass panels. The large family room with custom granite fireplace and entertainment center is a perfect space for all occasions. The upstairs master retreat includes a cozy fireplace, built-in cabinets, and French doors that open to a private balcony overlooking the beautiful Back Bay. Spa-like master bath features dual-vanity, soaking tub, shower with glass enclosure, and ample closet space. The serene backyard boasts a large spa, lush landscaping, and two spacious entertaining areas with custom hardscape. Enjoy the sweeping views of Back Bay and the natural preserve from most areas of the home. Harbor Cove is uniquely located in one the best locations in Newport Beach--next to the world-renowned Fashion Island, Newport Beach Country Club, Palisades Tennis Club, Balboa Island, golf courses, and trails to the dunes, Back Bay, and the beach.
Last Agent to Sell the Property
Coldwell Banker Realty License #01334506 Listed on: 10/17/2018

Home Details
Home Type
- Single Family
Est. Annual Taxes
- $27,148
Year Built
- Built in 1996 | Remodeled
Lot Details
- 6,900 Sq Ft Lot
- Cul-De-Sac
- Fenced
- Sprinklers Throughout Yard
- Private Yard
- Back Yard
- Density is up to 1 Unit/Acre
HOA Fees
- $345 Monthly HOA Fees
Parking
- 3 Car Direct Access Garage
- Parking Available
- Front Facing Garage
- Driveway
Property Views
- Back Bay
- Panoramic
- City Lights
- Woods
- Canyon
- Mountain
- Hills
- Courtyard
Home Design
- Mediterranean Architecture
- Turnkey
- Slab Foundation
- Interior Block Wall
- Spanish Tile Roof
- Clay Roof
- Copper Plumbing
- Stucco
Interior Spaces
- 2,927 Sq Ft Home
- 2-Story Property
- Open Floorplan
- Wired For Data
- Built-In Features
- Crown Molding
- Cathedral Ceiling
- Ceiling Fan
- Recessed Lighting
- Shutters
- Drapes & Rods
- French Doors
- Entrance Foyer
- Family Room with Fireplace
- Family Room Off Kitchen
- Living Room
- Dining Room
- Home Office
- Center Hall
- Pull Down Stairs to Attic
Kitchen
- Updated Kitchen
- Breakfast Area or Nook
- Open to Family Room
- Eat-In Kitchen
- Breakfast Bar
- Double Self-Cleaning Convection Oven
- <<builtInRangeToken>>
- Free-Standing Range
- <<microwave>>
- Freezer
- Ice Maker
- Dishwasher
- Kitchen Island
- Granite Countertops
- Tile Countertops
- Built-In Trash or Recycling Cabinet
- Trash Compactor
- Disposal
Flooring
- Bamboo
- Wood
- Stone
Bedrooms and Bathrooms
- 4 Bedrooms
- Fireplace in Primary Bedroom
- Primary Bedroom Suite
- Converted Bedroom
- Walk-In Closet
- Dressing Area
- Upgraded Bathroom
- 3 Full Bathrooms
- Dual Vanity Sinks in Primary Bathroom
- Bathtub
- Walk-in Shower
- Exhaust Fan In Bathroom
Laundry
- Laundry Room
- Dryer
- Washer
- 220 Volts In Laundry
Home Security
- Carbon Monoxide Detectors
- Fire and Smoke Detector
Pool
- Filtered Pool
- Heated In Ground Pool
- Heated Spa
- In Ground Spa
Outdoor Features
- Balcony
- Patio
- Exterior Lighting
Schools
- Lincoln Elementary School
- Corona Del Mar Middle School
- Corona Del Mar High School
Utilities
- Forced Air Heating and Cooling System
- Natural Gas Connected
- High-Efficiency Water Heater
- Phone Available
- Cable TV Available
Listing and Financial Details
- Tax Lot 5
- Tax Tract Number 15243
- Assessor Parcel Number 44037111
Community Details
Overview
- Progressive Mgt Association, Phone Number (949) 582-7770
- Greenbelt
Recreation
- Community Pool
- Community Spa
Additional Features
- Laundry Facilities
- 24-Hour Security
Ownership History
Purchase Details
Home Financials for this Owner
Home Financials are based on the most recent Mortgage that was taken out on this home.Purchase Details
Purchase Details
Home Financials for this Owner
Home Financials are based on the most recent Mortgage that was taken out on this home.Purchase Details
Purchase Details
Home Financials for this Owner
Home Financials are based on the most recent Mortgage that was taken out on this home.Purchase Details
Purchase Details
Home Financials for this Owner
Home Financials are based on the most recent Mortgage that was taken out on this home.Purchase Details
Home Financials for this Owner
Home Financials are based on the most recent Mortgage that was taken out on this home.Similar Homes in Newport Beach, CA
Home Values in the Area
Average Home Value in this Area
Purchase History
| Date | Type | Sale Price | Title Company |
|---|---|---|---|
| Grant Deed | $5,100,000 | Chicago Title | |
| Interfamily Deed Transfer | -- | None Available | |
| Grant Deed | $2,325,000 | Stewart Title | |
| Interfamily Deed Transfer | -- | None Available | |
| Grant Deed | $1,775,000 | Fidelity National Title | |
| Interfamily Deed Transfer | -- | None Available | |
| Grant Deed | $1,700,000 | Stewart Title | |
| Grant Deed | $1,015,000 | First American Title Ins Co |
Mortgage History
| Date | Status | Loan Amount | Loan Type |
|---|---|---|---|
| Previous Owner | $1,625,000 | Adjustable Rate Mortgage/ARM | |
| Previous Owner | $835,500 | New Conventional | |
| Previous Owner | $835,500 | New Conventional | |
| Previous Owner | $835,500 | Unknown | |
| Previous Owner | $833,000 | Unknown | |
| Previous Owner | $875,000 | Purchase Money Mortgage | |
| Previous Owner | $159,621 | Credit Line Revolving | |
| Previous Owner | $1,041,875 | Unknown | |
| Previous Owner | $132,250 | Credit Line Revolving | |
| Previous Owner | $75,000 | Credit Line Revolving | |
| Previous Owner | $1,000,000 | Unknown | |
| Previous Owner | $997,000 | Unknown | |
| Previous Owner | $1,000,000 | Unknown | |
| Previous Owner | $912,000 | Unknown | |
| Previous Owner | $812,000 | No Value Available | |
| Closed | $101,500 | No Value Available |
Property History
| Date | Event | Price | Change | Sq Ft Price |
|---|---|---|---|---|
| 08/12/2024 08/12/24 | Rented | $16,500 | -99.7% | -- |
| 07/24/2024 07/24/24 | Under Contract | -- | -- | -- |
| 07/15/2024 07/15/24 | Sold | $5,100,000 | 0.0% | $1,678 / Sq Ft |
| 07/08/2024 07/08/24 | For Rent | $16,500 | 0.0% | -- |
| 06/13/2024 06/13/24 | Pending | -- | -- | -- |
| 04/29/2024 04/29/24 | For Sale | $5,250,000 | +125.8% | $1,727 / Sq Ft |
| 04/23/2019 04/23/19 | Sold | $2,325,000 | -3.0% | $794 / Sq Ft |
| 03/01/2019 03/01/19 | Price Changed | $2,398,000 | -7.6% | $819 / Sq Ft |
| 01/21/2019 01/21/19 | Price Changed | $2,595,000 | -1.1% | $887 / Sq Ft |
| 12/10/2018 12/10/18 | Price Changed | $2,625,000 | -3.7% | $897 / Sq Ft |
| 10/17/2018 10/17/18 | For Sale | $2,725,000 | +53.5% | $931 / Sq Ft |
| 01/26/2012 01/26/12 | Sold | $1,775,000 | -2.9% | $606 / Sq Ft |
| 10/10/2011 10/10/11 | For Sale | $1,828,000 | -- | $625 / Sq Ft |
Tax History Compared to Growth
Tax History
| Year | Tax Paid | Tax Assessment Tax Assessment Total Assessment is a certain percentage of the fair market value that is determined by local assessors to be the total taxable value of land and additions on the property. | Land | Improvement |
|---|---|---|---|---|
| 2024 | $27,148 | $2,542,725 | $2,078,308 | $464,417 |
| 2023 | $26,513 | $2,492,868 | $2,037,557 | $455,311 |
| 2022 | $26,074 | $2,443,989 | $1,997,605 | $446,384 |
| 2021 | $25,574 | $2,396,068 | $1,958,436 | $437,632 |
| 2020 | $25,470 | $2,371,500 | $1,938,355 | $433,145 |
| 2019 | $21,659 | $1,998,620 | $1,575,091 | $423,529 |
| 2018 | $21,234 | $1,959,432 | $1,544,207 | $415,225 |
| 2017 | $20,866 | $1,921,012 | $1,513,928 | $407,084 |
| 2016 | $20,410 | $1,883,346 | $1,484,244 | $399,102 |
| 2015 | $23,580 | $1,855,057 | $1,461,949 | $393,108 |
| 2014 | $23,134 | $1,818,719 | $1,433,311 | $385,408 |
Agents Affiliated with this Home
-
Casey Lesher

Seller's Agent in 2024
Casey Lesher
Christie's International R.E. Southern California
(949) 554-1200
2 in this area
325 Total Sales
-
Pam Spadafore

Seller's Agent in 2019
Pam Spadafore
Coldwell Banker Realty
(949) 280-1558
60 Total Sales
-
Brian Thomas

Buyer's Agent in 2019
Brian Thomas
Surterre Properties Inc.
(949) 717-7100
8 in this area
38 Total Sales
-
Mauricio Sousse

Seller's Agent in 2012
Mauricio Sousse
Coldwell Banker Realty
(714) 412-8512
81 Total Sales
-
K
Seller Co-Listing Agent in 2012
Kerry Sousse
Aspero Realty, Inc
Map
Source: California Regional Multiple Listing Service (CRMLS)
MLS Number: OC18250115
APN: 440-371-11
- 1415 Sea Ridge Dr
- 27 Seabrook Cove Unit 73
- 6 Rue Marseille
- 3 Rue Valbonne
- 10 Rue Grand Ducal
- 14 Rue Chantilly
- 1336 Galaxy Dr
- 655 Vista Bonita
- 218 Evening Star Ln
- 807 Aldebaran Cir
- 2008 Baja
- 1230 Santiago Dr
- 2012 Baja
- 301 Morning Star Ln
- 1235 Santiago Dr
- 504 Evening Star Ln
- 508 Evening Star Ln
- 323 Morning Star Ln
- 1951 Vista Caudal
- 1542 Galaxy Dr
