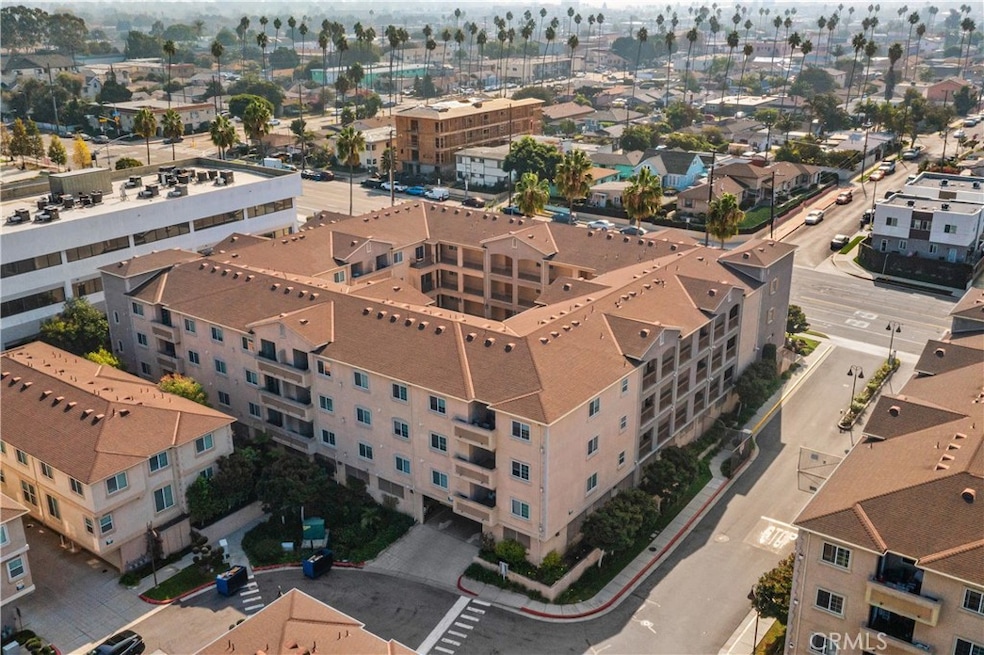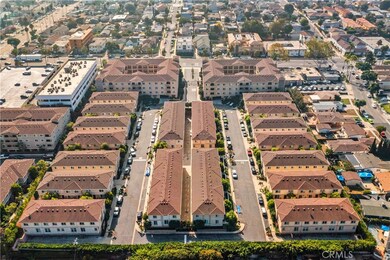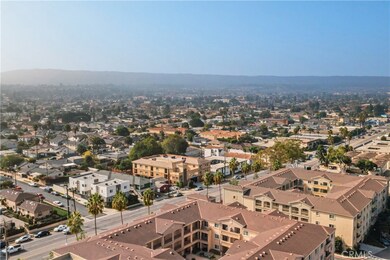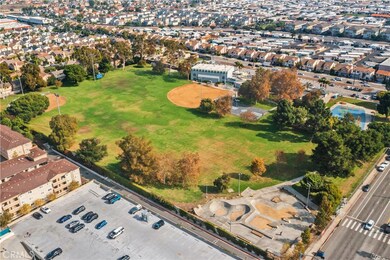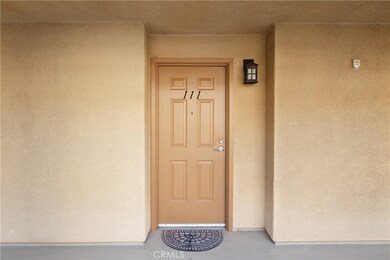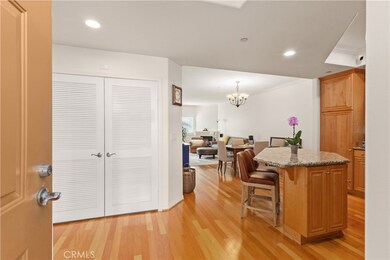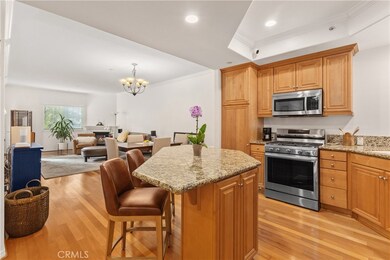1435 Lomita Blvd Unit 111 Harbor City, CA 90710
Estimated payment $3,658/month
Highlights
- Gated Community
- Open Floorplan
- Wood Flooring
- 0.71 Acre Lot
- Contemporary Architecture
- Main Floor Bedroom
About This Home
Welcome to 1435 Lomita Blvd #111, a beautifully maintained 2-bedroom, 2-bath condominium located in the desirable gated Bay Harbor community of Harbor City. This inviting home offers a bright, open-concept layout that seamlessly connects the living, dining, and kitchen areas, creating a perfect space for both relaxing and entertaining. The living room features large windows that fill the space with natural light and opens to a private patio ideal for morning coffee or evening unwinding. The modern kitchen includes sleek granite countertops, stainless steel appliances, and ample cabinetry for storage. The spacious primary suite offers a large walk-in closet and an en-suite bathroom, while the second bedroom and full guest bath provide comfort and flexibility for guests or a home office. Additional highlights include in-unit laundry, central air and heat, and two assigned parking spaces in a secured garage with elevator access. Residents enjoy well-kept grounds, a BBQ and picnic area, and a convenient neighborhood setting just minutes from shopping, dining, parks, beaches and freeway access. Experience the perfect blend of comfort, convenience, and contemporary style in this move-in-ready Harbor City gem.
Listing Agent
Coldwell Banker Realty Brokerage Phone: 949-228-7325 License #01835144 Listed on: 11/12/2025

Property Details
Home Type
- Condominium
Est. Annual Taxes
- $3,412
Year Built
- Built in 2006
Lot Details
- Two or More Common Walls
- Fenced
- Stucco Fence
HOA Fees
- $328 Monthly HOA Fees
Parking
- 2 Car Garage
- Parking Available
- Tandem Garage
- Parking Lot
- Assigned Parking
- Community Parking Structure
Home Design
- Contemporary Architecture
- Entry on the 2nd floor
- Turnkey
- Stucco
Interior Spaces
- 1,210 Sq Ft Home
- 1-Story Property
- Open Floorplan
- High Ceiling
- Ceiling Fan
- Recessed Lighting
- Gas Fireplace
- Family Room Off Kitchen
- Living Room with Fireplace
- Combination Dining and Living Room
- Home Office
- Sun or Florida Room
- Storage
- Wood Flooring
- Neighborhood Views
Kitchen
- Open to Family Room
- Eat-In Kitchen
- Breakfast Bar
- Convection Oven
- Built-In Range
- Microwave
- Dishwasher
- Kitchen Island
- Granite Countertops
Bedrooms and Bathrooms
- 2 Main Level Bedrooms
- Walk-In Closet
- 2 Full Bathrooms
- Bathtub with Shower
- Walk-in Shower
- Exhaust Fan In Bathroom
Laundry
- Laundry Room
- Dryer
- Washer
- 220 Volts In Laundry
Home Security
Outdoor Features
- Balcony
- Patio
- Exterior Lighting
Utilities
- Central Heating and Cooling System
- Vented Exhaust Fan
- 220 Volts in Kitchen
- Natural Gas Connected
- Gas Water Heater
- Cable TV Available
Listing and Financial Details
- Tax Lot 1
- Tax Tract Number 53951
- Assessor Parcel Number 7439026159
- $283 per year additional tax assessments
- Seller Considering Concessions
Community Details
Overview
- 160 Units
- Bay Harbor Association, Phone Number (818) 875-9550
- Pacific Edge Management HOA
- Maintained Community
Amenities
- Outdoor Cooking Area
- Community Fire Pit
- Community Barbecue Grill
- Meeting Room
Recreation
- Park
- Dog Park
- Bike Trail
Security
- Controlled Access
- Gated Community
- Carbon Monoxide Detectors
- Fire and Smoke Detector
- Fire Sprinkler System
Map
Home Values in the Area
Average Home Value in this Area
Tax History
| Year | Tax Paid | Tax Assessment Tax Assessment Total Assessment is a certain percentage of the fair market value that is determined by local assessors to be the total taxable value of land and additions on the property. | Land | Improvement |
|---|---|---|---|---|
| 2025 | $3,412 | $272,932 | $146,155 | $126,777 |
| 2024 | $3,412 | $267,582 | $143,290 | $124,292 |
| 2023 | $3,345 | $262,336 | $140,481 | $121,855 |
| 2022 | $3,190 | $257,193 | $137,727 | $119,466 |
| 2021 | $3,143 | $252,151 | $135,027 | $117,124 |
| 2019 | $5,681 | $462,000 | $242,000 | $220,000 |
| 2018 | $5,287 | $422,000 | $221,000 | $201,000 |
| 2016 | $4,431 | $354,000 | $185,000 | $169,000 |
| 2015 | $4,428 | $354,000 | $185,000 | $169,000 |
| 2014 | $3,893 | $302,000 | $158,000 | $144,000 |
Property History
| Date | Event | Price | List to Sale | Price per Sq Ft | Prior Sale |
|---|---|---|---|---|---|
| 11/12/2025 11/12/25 | For Sale | $579,000 | +28.7% | $479 / Sq Ft | |
| 09/06/2019 09/06/19 | Sold | $450,000 | -1.1% | $372 / Sq Ft | View Prior Sale |
| 08/14/2019 08/14/19 | Pending | -- | -- | -- | |
| 08/03/2019 08/03/19 | For Sale | $455,000 | -- | $376 / Sq Ft |
Purchase History
| Date | Type | Sale Price | Title Company |
|---|---|---|---|
| Grant Deed | $450,000 | Ticor Title Company Of Ca | |
| Grant Deed | $450,000 | Lawyers |
Mortgage History
| Date | Status | Loan Amount | Loan Type |
|---|---|---|---|
| Previous Owner | $360,000 | New Conventional |
Source: California Regional Multiple Listing Service (CRMLS)
MLS Number: OC25255771
APN: 7439-026-159
- 1431 Lomita Blvd Unit 7
- 1401 Lomita Blvd Unit 302
- 1408 251st St
- 1605 251st St
- 1602 249th St
- 1336 251st St
- 24643 Maple Ln
- 1616 252nd St
- 25134 Frampton Ave
- 25200 Frampton Ave
- 24815 Normandie Ave Spc#66
- 1344 W 253rd St
- 24603 Westwind Place
- 25212 Normandie Ave
- 1202 Clipper Ln
- 1755 253rd St
- 25532 Senator Ave
- 1087 253rd St
- 1224 243rd St
- 1851 Lomita Blvd Unit 12A
- 1435 Lomita Blvd Unit 101
- 1425 Lomita Blvd
- 1447 Lomita Blvd
- 1409 Lomita Blvd Unit 1
- 1605 Lomita Blvd Unit 2
- 1344 251st St
- 1616 252nd St
- 1673 251st St
- 1504 253rd St
- 1427 254th St
- 24414 Senator Ave
- 25212 Normandie Ave
- 1641 255th St W Unit 1/2
- 25109 Ebony Ln
- 24220 Censor Ave Unit A
- 1511 257th St Unit 4
- 1532 257th St
- 1050 Harbor Heights Dr Unit A
- 25018 Eshelman Ave Unit 14
- 25018 Eshelman Ave Unit 21
