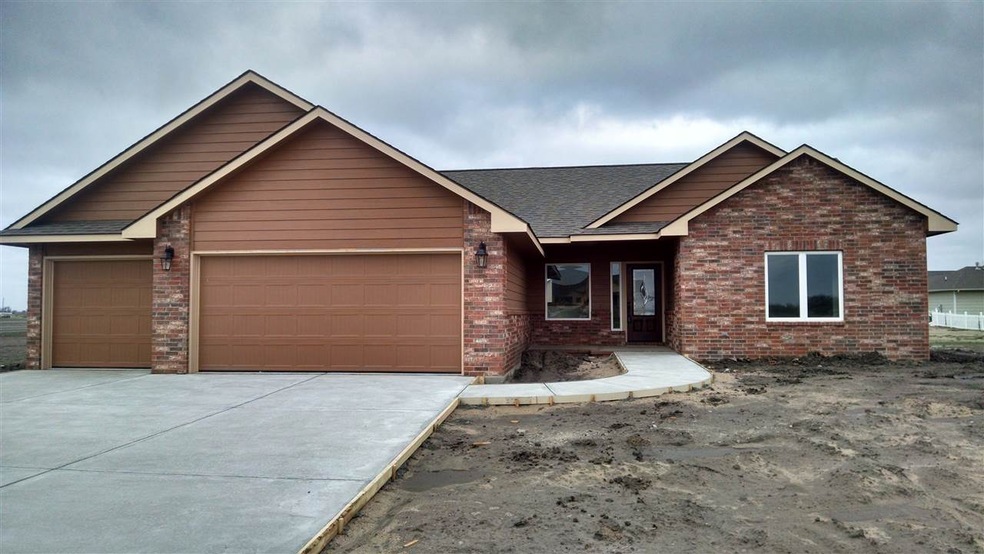
1435 Main St Halstead, KS 67056
Highlights
- Living Room with Fireplace
- Wood Flooring
- Formal Dining Room
- Ranch Style House
- Covered patio or porch
- Cul-De-Sac
About This Home
As of May 2017Fantastic Custom home, now available!!! Just look at the room size!!! Home is on the edge of town, so no neighbors to the south.
Last Agent to Sell the Property
The Real Estate Company License #00031800 Listed on: 02/20/2017
Last Buyer's Agent
The Real Estate Company License #00031800 Listed on: 02/20/2017
Home Details
Home Type
- Single Family
Est. Annual Taxes
- $6,218
Year Built
- Built in 2017
Lot Details
- 0.26 Acre Lot
- Cul-De-Sac
Parking
- 3 Car Attached Garage
Home Design
- Ranch Style House
- Frame Construction
- Composition Roof
Interior Spaces
- 1,633 Sq Ft Home
- Attached Fireplace Door
- Living Room with Fireplace
- Formal Dining Room
- Wood Flooring
- Storm Windows
- Laundry on main level
Kitchen
- Oven or Range
- Dishwasher
- Kitchen Island
Bedrooms and Bathrooms
- 2 Bedrooms
- Split Bedroom Floorplan
- Walk-In Closet
- 2 Full Bathrooms
- Dual Vanity Sinks in Primary Bathroom
- Shower Only
Unfinished Basement
- Basement Fills Entire Space Under The House
- Rough-In Basement Bathroom
Outdoor Features
- Covered patio or porch
Schools
- Bentley Elementary School
- Halstead Middle School
- Halstead High School
Utilities
- Forced Air Heating and Cooling System
- Heating System Uses Gas
Community Details
- Cedar Meadows Subdivision
Listing and Financial Details
- Assessor Parcel Number 14102-04004034.000
Ownership History
Purchase Details
Purchase Details
Home Financials for this Owner
Home Financials are based on the most recent Mortgage that was taken out on this home.Similar Homes in Halstead, KS
Home Values in the Area
Average Home Value in this Area
Purchase History
| Date | Type | Sale Price | Title Company |
|---|---|---|---|
| Warranty Deed | $200,000 | -- | |
| Deed | $16,000 | -- |
Property History
| Date | Event | Price | Change | Sq Ft Price |
|---|---|---|---|---|
| 05/25/2017 05/25/17 | Sold | -- | -- | -- |
| 04/24/2017 04/24/17 | Pending | -- | -- | -- |
| 03/24/2017 03/24/17 | Sold | -- | -- | -- |
| 02/20/2017 02/20/17 | For Sale | $235,000 | +5.7% | $144 / Sq Ft |
| 09/28/2016 09/28/16 | Sold | -- | -- | -- |
| 09/19/2016 09/19/16 | Pending | -- | -- | -- |
| 09/19/2016 09/19/16 | For Sale | $222,245 | +1289.0% | $136 / Sq Ft |
| 08/16/2016 08/16/16 | Pending | -- | -- | -- |
| 05/26/2016 05/26/16 | For Sale | $16,000 | -- | -- |
Tax History Compared to Growth
Tax History
| Year | Tax Paid | Tax Assessment Tax Assessment Total Assessment is a certain percentage of the fair market value that is determined by local assessors to be the total taxable value of land and additions on the property. | Land | Improvement |
|---|---|---|---|---|
| 2024 | $6,218 | $28,084 | $1,898 | $26,186 |
| 2023 | $5,452 | $25,314 | $1,898 | $23,416 |
| 2022 | $5,295 | $24,119 | $1,898 | $22,221 |
| 2021 | $5,235 | $23,380 | $1,898 | $21,482 |
| 2020 | $5,202 | $23,689 | $1,898 | $21,791 |
| 2019 | $4,969 | $23,392 | $1,898 | $21,494 |
| 2018 | $3,899 | $23,001 | $1,898 | $21,103 |
| 2017 | $1,969 | $11,701 | $1,898 | $9,803 |
| 2016 | $3 | $15 | $15 | $0 |
| 2015 | -- | $15 | $15 | $0 |
| 2014 | -- | $12 | $12 | $0 |
Agents Affiliated with this Home
-
Beth Ann Kingsley

Seller's Agent in 2017
Beth Ann Kingsley
The Real Estate Company
(316) 284-3886
74 in this area
202 Total Sales
-
K
Seller Co-Listing Agent in 2017
Kaylyn Hobbs
The Real Estate Company
Map
Source: South Central Kansas MLS
MLS Number: 531543
APN: 141-02-0-40-04-034.00-0
