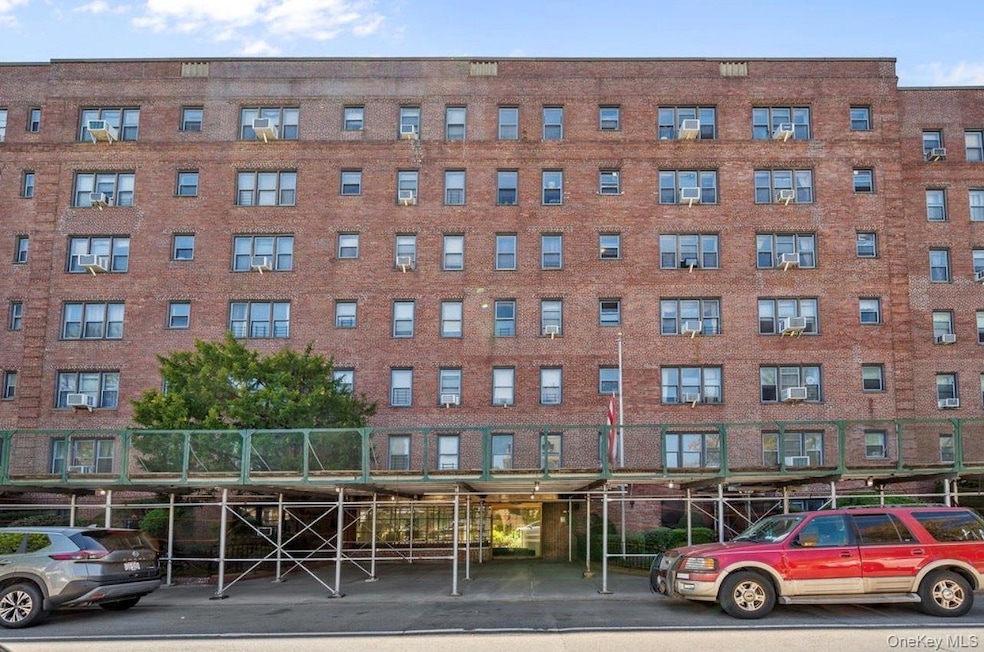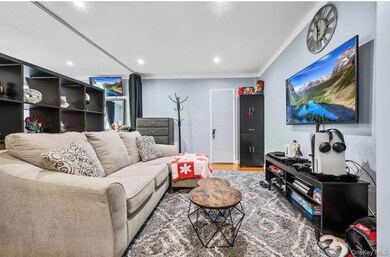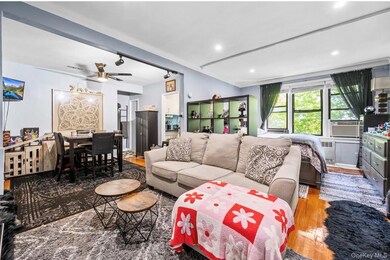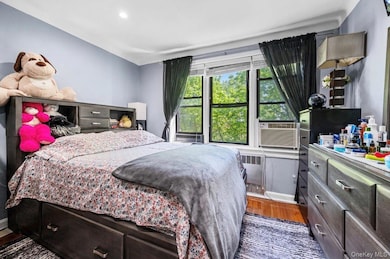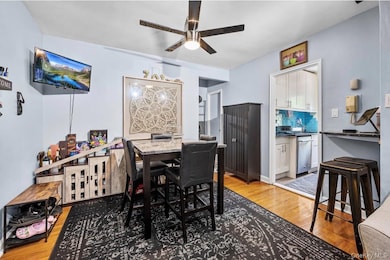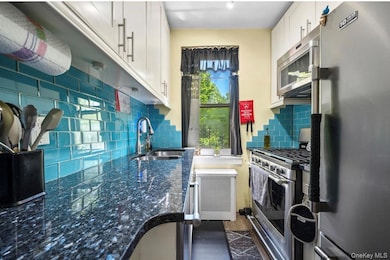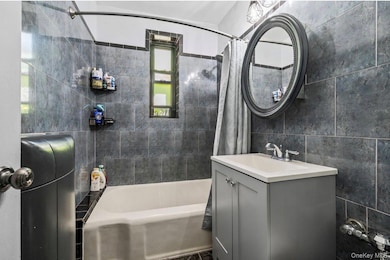Dilon Franklin 14350 Hoover Ave Unit 505 Briarwood, NY 11435
Briarwood NeighborhoodAbout This Home
Welcome to the Betsy Ross, featuring a very spacious Studio unit, that is well designed, with updated kitchen and bathroom. The unit allows for a Queens size bed, with ample space to spare. The unit's layout allows for 2 seating area, and provide a wonderful sunlight exposure from the east. The kitchen is designed with stainless steel appliance, and lot of cabinets for storage. The unit also has 2 walk-in closets, which is really good for lot of storage. The Betsy Ross, features really good amenities, there's garage (waitlist), storage units (waitlist), Laundry in the building, and space outside seating area. It is a short distance walk to the E & F Train station, and other transits. Also, short distance to shops, restaurants, and parks. Easy street parking, and close to the highway., Additional information: Appearance:Excellent,Interior Features:Efficiency Kitchen,Lr/Dr
Listing Agent
Keller Williams Realty Greater Brokerage Phone: 516-873-7100 License #10401299113 Listed on: 11/10/2025

Property Details
Home Type
- Co-Op
Year Built
- Built in 1948
Lot Details
- 1.51 Acre Lot
- Two or More Common Walls
HOA Fees
- $704 Monthly HOA Fees
Home Design
- 500 Sq Ft Home
- Brick Exterior Construction
Kitchen
- Microwave
- Dishwasher
Bedrooms and Bathrooms
- 1 Full Bathroom
Schools
- Ps 121 Elementary School
- JHS 217 Robert A Van Wyck Middle School
- Hillcrest High School
Utilities
- Cooling System Mounted To A Wall/Window
- Baseboard Heating
Listing and Financial Details
- 12-Month Minimum Lease Term
- Assessor Parcel Number 09738-0114
Community Details
Pet Policy
- No Pets Allowed
Map
About Dilon Franklin
Source: OneKey® MLS
MLS Number: 934007
- 147-31 Hoover Ave
- 143-50 Hoover Ave Unit 512
- 143-50 Hoover Ave Unit 204
- 143-50 Hoover Ave Unit 507
- 143-50 Hoover Ave Unit 302
- 143-20 Hoover Ave Unit 605
- 14760 Grand Central Pkwy
- 14433 Coolidge Ave
- 147-14 84th Rd Unit 2D
- 147-10 84th Rd Unit 2 K
- 147-10 84th Rd Unit 4G
- 147-10 84th Rd Unit 6-K
- 84-55 Daniels St Unit 3-D
- 84-55 Daniels St Unit 3B
- 8455 Daniels St Unit 6E
- 84-55 Daniels St Unit 3-H
- 143-41 84th Dr Unit 1A
- 14341 84th Dr Unit 6E
- 144-70 Village Rd Unit 76GB
- 14764 Village Rd Unit 90B
- 143-50 Hoover Ave Unit 22
- 143-26 84th Rd
- 84-35 Lander St Unit 4F
- 8403 Lander St
- 142-22 Pershing Crescent
- 140-99 Burden Crescent Unit 2
- 141-30 84th Rd Unit 6
- 141-30 84th Rd Unit 6B
- 141-33 Pershing Crescent
- 85-25 144th St Unit 2nd Fl
- 140-18 Burden Crescent Unit 402
- 15038 Union Turnpike Unit North facing 8th floor
- 78-39 147th St Unit 1R
- 147-12 78th Rd Unit 3B
- 135-32 82nd Ave
- 144-32 78th Ave Unit 3H
- 80-54 160th St Unit HSE
- 144-38 87th Ave Unit 2
- 84-63 161st St
- 15013 78th Ave
