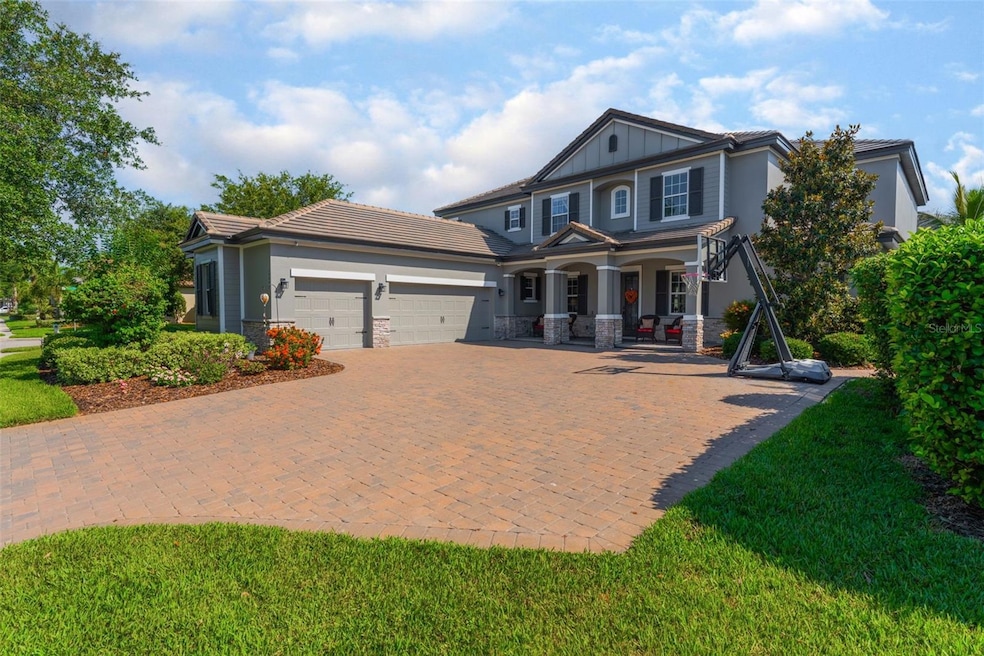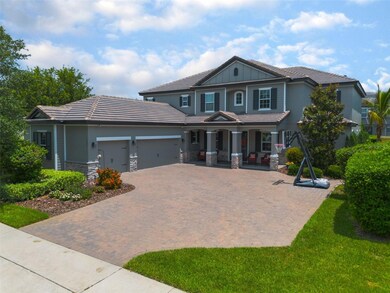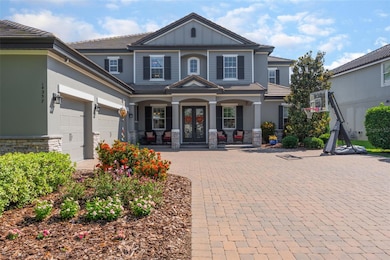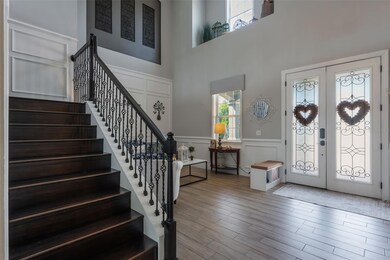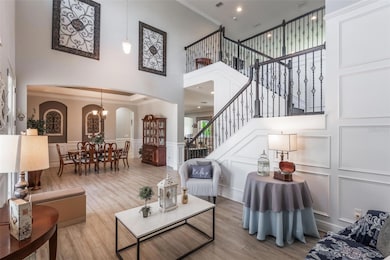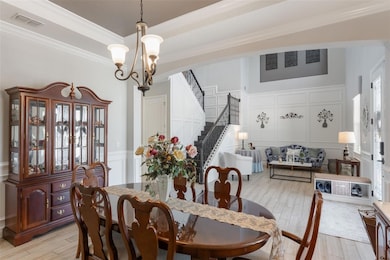
14357 United Colonies Dr Winter Garden, FL 34787
Estimated payment $8,382/month
Highlights
- 1 Bedroom Guest House
- Fitness Center
- Above Ground Spa
- Independence Elementary Rated A-
- Home Theater
- Open Floorplan
About This Home
*Video and 3D Tours Available* Welcome to this beautiful home in the heart of HAMLIN where a comfortable and convenient lifestyle awaits! The home is stunning from the moment you pull onto the paver driveway with the stone accents, tile roof and SOUTHERN FRONT PORCH. Inside you’ll be greeted by plenty of natural light through the large windows, TALL CEILINGS, WAINSCOTING, CROWN MOLDING and HARD FLOORING THROUGHOUT the home! The formal dining and living rooms are at the front of the home complimented by the IRON RAILING on the staircase. It’s quite an entrance! The family room is inviting as it opens to the large eat-in kitchen with DOUBLE ISLANDS, gourmet appliance setup with a GAS RANGE, a WALK-IN PANTRY, granite countertops, upgraded cabinetry, built-in desk and large BREAKFAST NOOK. The PRIMARY BEDROOM IS ON THE 1ST FLOOR with large windows, a tray ceiling, 2 WALK-IN CLOSETS, garden tub, granite countertops with dual sinks and a large glass-enclosed shower. There is a 2nd BEDROOM DOWNSTAIRS WITH A PRIVATE BATHROOM to keep your guests comfortable in their own private space across the house. You’ll also find a HALF BATHROOM and a SPACIOUS LAUNDRY ROOM downstairs. The LARGE LOFT is a versatile space for the family to work and play and is right next to the theater! This FURNISHED MEDIA ROOM comes with a 4K projector, surround sound, DVD player and receive, so you just need to bring your favorite movies and popcorn. Two of the additional 4 bedrooms upstairs have a private bathroom and they all have spacious closest. Head back outside to find a LARGE SCREENED-IN LANAI with a SUMMER KITCHEN and SPA that are just waiting for you to start enjoying your summer. The 3-CAR GARAGE has beautiful epoxy flooring and plentiful storage to keep you organized. This community amenities include a pool, playground, parks, fitness center and fishing pier. It’s conveniently located near shopping, restaurants, theme parks, a new hospital, the 429 and I4. Take this opportunity to make this your new home in sunny Winter Garden, Florida!
Listing Agent
KELLER WILLIAMS ELITE PARTNERS III REALTY Brokerage Phone: 321-527-5111 License #3373917 Listed on: 05/23/2025

Home Details
Home Type
- Single Family
Est. Annual Taxes
- $10,673
Year Built
- Built in 2015
Lot Details
- 0.26 Acre Lot
- Southwest Facing Home
- Fenced
- Mature Landscaping
- Native Plants
- Corner Lot
- Level Lot
- Irrigation Equipment
- Landscaped with Trees
- Property is zoned P-D
HOA Fees
- $321 Monthly HOA Fees
Parking
- 3 Car Attached Garage
- Side Facing Garage
- Garage Door Opener
Home Design
- Traditional Architecture
- Slab Foundation
- Tile Roof
- Block Exterior
- Stucco
Interior Spaces
- 4,840 Sq Ft Home
- 2-Story Property
- Open Floorplan
- Furnished
- Built-In Desk
- Bar
- Crown Molding
- Tray Ceiling
- High Ceiling
- Ceiling Fan
- Blinds
- Drapes & Rods
- Sliding Doors
- Family Room
- Separate Formal Living Room
- Breakfast Room
- Formal Dining Room
- Home Theater
- Loft
- Bonus Room
- Inside Utility
- Attic
Kitchen
- Eat-In Kitchen
- Breakfast Bar
- Walk-In Pantry
- Built-In Convection Oven
- Range<<rangeHoodToken>>
- Recirculated Exhaust Fan
- <<microwave>>
- Dishwasher
- Granite Countertops
- Solid Wood Cabinet
- Disposal
Flooring
- Wood
- Carpet
- Ceramic Tile
Bedrooms and Bathrooms
- 6 Bedrooms
- Primary Bedroom on Main
- Split Bedroom Floorplan
- En-Suite Bathroom
- Walk-In Closet
- Private Water Closet
- Bathtub With Separate Shower Stall
- Garden Bath
Laundry
- Laundry Room
- Dryer
- Washer
Home Security
- Closed Circuit Camera
- Fire and Smoke Detector
Accessible Home Design
- Accessible Full Bathroom
- Visitor Bathroom
- Grip-Accessible Features
- Accessible Bedroom
Outdoor Features
- Above Ground Spa
- Screened Patio
- Outdoor Kitchen
- Exterior Lighting
- Rear Porch
Additional Homes
- 1 Bedroom Guest House
Schools
- Independence Elementary School
- Bridgewater Middle School
- Horizon High School
Utilities
- Central Heating and Cooling System
- Vented Exhaust Fan
- Thermostat
- Underground Utilities
- Natural Gas Connected
- Tankless Water Heater
- High Speed Internet
- Phone Available
- Cable TV Available
Listing and Financial Details
- Visit Down Payment Resource Website
- Tax Lot 271
- Assessor Parcel Number 28-23-27-9163-02-710
Community Details
Overview
- Association fees include pool, recreational facilities
- Castle Group Association, Phone Number (407) 654-2899
- Built by Taylor Morrison
- West Lake Hancock Estates Subdivision, Bishop Floorplan
- The community has rules related to allowable golf cart usage in the community
Amenities
- Clubhouse
Recreation
- Recreation Facilities
- Community Playground
- Fitness Center
- Community Pool
- Park
Map
Home Values in the Area
Average Home Value in this Area
Tax History
| Year | Tax Paid | Tax Assessment Tax Assessment Total Assessment is a certain percentage of the fair market value that is determined by local assessors to be the total taxable value of land and additions on the property. | Land | Improvement |
|---|---|---|---|---|
| 2025 | $10,673 | $686,024 | -- | -- |
| 2024 | $9,935 | $686,024 | -- | -- |
| 2023 | $9,935 | $647,272 | $0 | $0 |
| 2022 | $9,614 | $628,419 | $0 | $0 |
| 2021 | $9,493 | $608,174 | $90,000 | $518,174 |
| 2020 | $7,832 | $517,922 | $0 | $0 |
| 2019 | $8,064 | $506,278 | $0 | $0 |
| 2018 | $7,979 | $496,838 | $0 | $0 |
| 2017 | $7,896 | $490,577 | $40,000 | $450,577 |
| 2016 | $7,884 | $476,610 | $40,000 | $436,610 |
| 2015 | $1,195 | $40,000 | $40,000 | $0 |
Property History
| Date | Event | Price | Change | Sq Ft Price |
|---|---|---|---|---|
| 06/26/2025 06/26/25 | Price Changed | $1,295,000 | -5.8% | $268 / Sq Ft |
| 05/23/2025 05/23/25 | For Sale | $1,375,000 | +99.3% | $284 / Sq Ft |
| 03/12/2020 03/12/20 | Sold | $690,000 | -1.1% | $143 / Sq Ft |
| 01/27/2020 01/27/20 | Pending | -- | -- | -- |
| 01/22/2020 01/22/20 | For Sale | $698,000 | -- | $144 / Sq Ft |
Purchase History
| Date | Type | Sale Price | Title Company |
|---|---|---|---|
| Warranty Deed | $690,000 | Equitable Ttl Of West Orland | |
| Special Warranty Deed | $534,800 | First American Title Ins Co |
Mortgage History
| Date | Status | Loan Amount | Loan Type |
|---|---|---|---|
| Open | $510,400 | New Conventional | |
| Closed | $41,000 | Credit Line Revolving | |
| Previous Owner | $479,500 | New Conventional | |
| Previous Owner | $394,797 | New Conventional |
Similar Homes in Winter Garden, FL
Source: Stellar MLS
MLS Number: O6311860
APN: 28-2327-9163-02-710
- 7536 Green Mountain Way
- 7388 John Hancock Dr
- 7518 Loon Ave
- 7515 John Hancock Dr
- 7031 Billie Ct
- 15007 Night Heron Dr
- 7837 Bostonian Dr
- 14572 Black Quill Dr
- 15138 Shonan Gold Dr
- 7540 Bishop Square Dr
- 15088 Night Heron Dr
- 17081 Water Spring Blvd
- 15614 Espalier Way
- 7184 Maleberry Run
- 6633 Calamondin Dr
- 14835 Old Thicket Trace
- 15483 Avenue of the Arbors
- 15264 Shonan Gold Dr
- 7024 Old Greenfield Ln
- 15019 Valverse Alley
- 7573 Green Mountain Way
- 7514 John Hancock Dr
- 7848 Bostonian Dr
- 14572 Black Quill Dr
- 17081 Water Spring Blvd
- 7560 Bluejack Oak Dr
- 7772 Purple Finch St
- 15481 Porter Rd
- 7984 Wood Sage Dr
- 6549 Calamondin Dr
- 15160 Avenue of the Arbors
- 15259 Shonan Gold Dr
- 6725 Marmalade Alley
- 8067 Pond Apple Dr
- 5382 Bowman Dr
- 15037 Black Scoter Dr
- 15467 Sugar Citrus Dr
- 14012 Shoreside Way
- 14582 Old Thicket Trace
- 7214 Beakrush Ln
