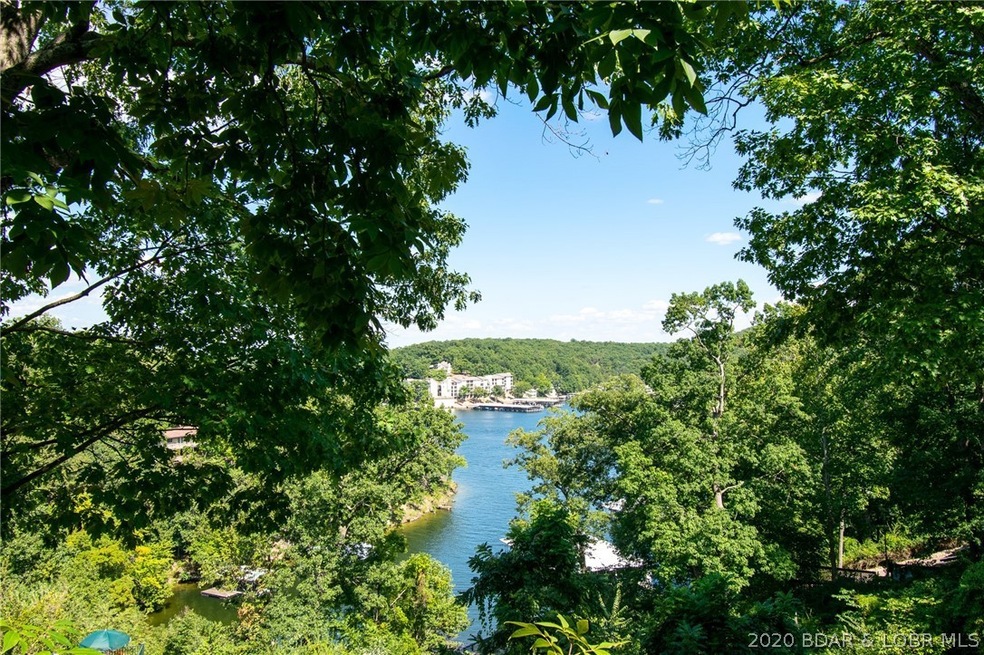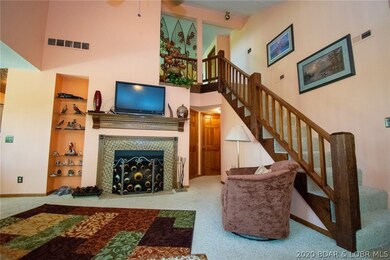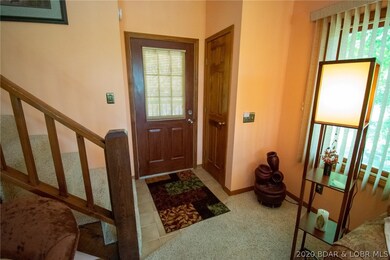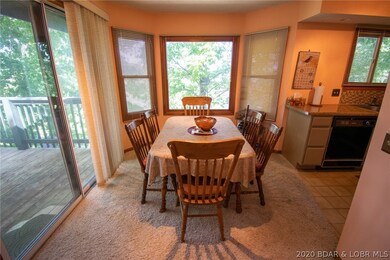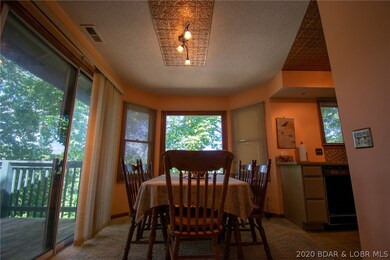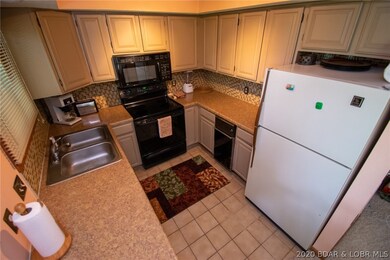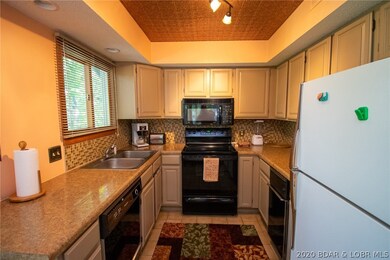
$170,000
- 1 Bed
- 1 Bath
- 648 Sq Ft
- 45 Southwood Shores Place
- Unit 2A
- Lake Ozark, MO
Charming 1-Bedroom fully furnished & stocked condo at Lake of the Ozarks–Nightly Rentals Allowed! Discover your lakeside getaway in this beautiful condo at the stunning Lake of the Ozarks. This retreat is ideal for those seeking relaxation & adventure, with nightly rentals permitted for extra income! Key Features:Breathtaking Views:Enjoy your coffee or sunsets from your private back deck,
Shelly Hendrix RE/MAX Next Generation
