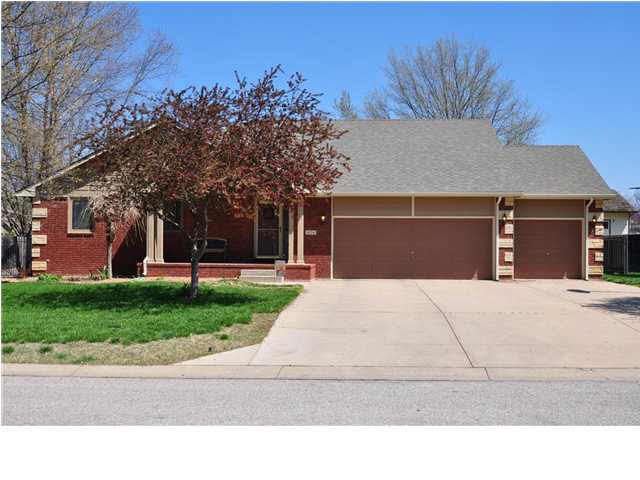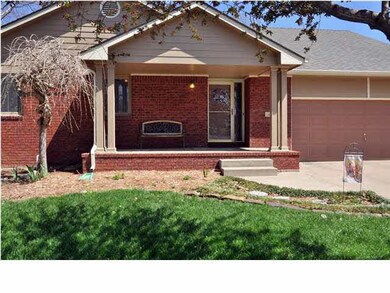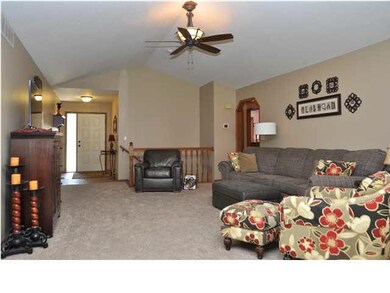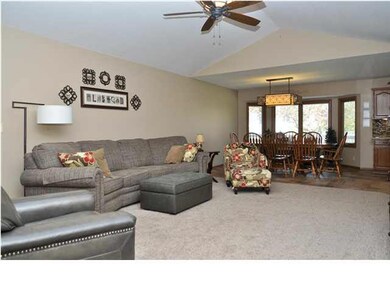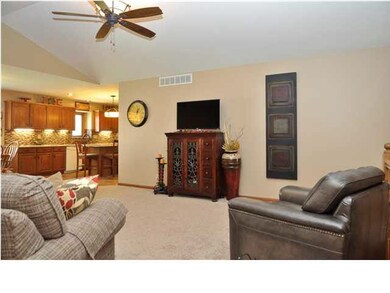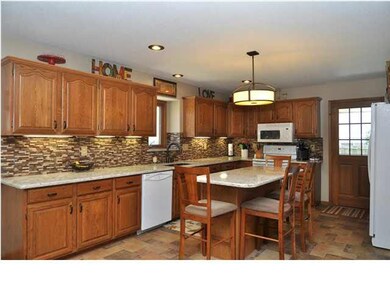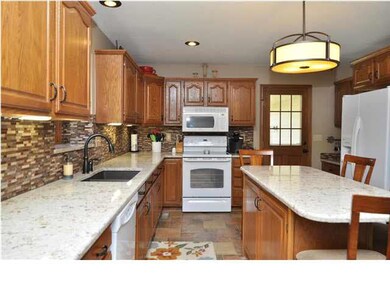
Highlights
- Vaulted Ceiling
- Community Pool
- Covered patio or porch
- Ranch Style House
- Tennis Courts
- 3 Car Attached Garage
About This Home
As of July 2017Welcome home! This home has recently been completely remodeled. It's literally like buying a new home without thousands of dollars in specials. All the finishes and material, products and looks are brand new from the roof to the floors. The kitchen has quartz counter tops and natural stone/glass back-splashes. The tiled floor runs through the kitchen and into the half bath/laundry combo. Across the hallway is an amazing pantry with mega storage. The kitchen even features a built in desk area. The master suite has an amazing on suite bath where everything is new from the separate shower and air tub, to the vanity and lighting. The basement is equally as amazing with a bedroom, bath, storage and family room. The very open family room is accented with a wood burning fireplace and built-in bookshelves to each side as well as two additional bonus rooms with closets and built-in storage. Then out back is a great place to kick up your feet on the covered patio to enjoy the privacy of the fenced backyard. Closely located to parks, jogging paths, the neighborhood swimming pool that is staffed with full time lifeguards, restaurants and shopping, you must schedule your private viewing today. All this home needs is...You!
Last Agent to Sell the Property
Mike Grbic
EXP Realty, LLC License #00045569 Listed on: 04/24/2013
Last Buyer's Agent
TERESA LETT
Platinum Realty LLC License #SP00043746
Home Details
Home Type
- Single Family
Est. Annual Taxes
- $2,989
Year Built
- Built in 1991
Lot Details
- 0.27 Acre Lot
- Wood Fence
- Sprinkler System
HOA Fees
- $15 Monthly HOA Fees
Home Design
- Ranch Style House
- Frame Construction
- Composition Roof
Interior Spaces
- Vaulted Ceiling
- Ceiling Fan
- Wood Burning Fireplace
- Window Treatments
- Family Room with Fireplace
- Combination Kitchen and Dining Room
Kitchen
- Breakfast Bar
- Oven or Range
- Electric Cooktop
- <<microwave>>
- Dishwasher
- Kitchen Island
- Disposal
Bedrooms and Bathrooms
- 4 Bedrooms
- En-Suite Primary Bedroom
- Walk-In Closet
- Separate Shower in Primary Bathroom
Laundry
- Laundry Room
- Laundry on main level
Finished Basement
- Basement Fills Entire Space Under The House
- Bedroom in Basement
- Finished Basement Bathroom
- Basement Storage
- Natural lighting in basement
Parking
- 3 Car Attached Garage
- Garage Door Opener
Outdoor Features
- Covered patio or porch
- Rain Gutters
Schools
- Swaney Elementary School
- Derby Middle School
- Derby High School
Utilities
- Forced Air Heating and Cooling System
- Heating System Uses Gas
Community Details
Overview
- Oakwood Subdivision
Recreation
- Tennis Courts
- Community Playground
- Community Pool
Ownership History
Purchase Details
Home Financials for this Owner
Home Financials are based on the most recent Mortgage that was taken out on this home.Purchase Details
Home Financials for this Owner
Home Financials are based on the most recent Mortgage that was taken out on this home.Purchase Details
Home Financials for this Owner
Home Financials are based on the most recent Mortgage that was taken out on this home.Similar Homes in Derby, KS
Home Values in the Area
Average Home Value in this Area
Purchase History
| Date | Type | Sale Price | Title Company |
|---|---|---|---|
| Warranty Deed | -- | Security 1St Title | |
| Warranty Deed | -- | Security 1St Title | |
| Warranty Deed | -- | None Available |
Mortgage History
| Date | Status | Loan Amount | Loan Type |
|---|---|---|---|
| Open | $208,791 | FHA | |
| Previous Owner | $234,945 | VA | |
| Previous Owner | $195,000 | New Conventional | |
| Previous Owner | $40,128 | FHA | |
| Previous Owner | $162,400 | New Conventional |
Property History
| Date | Event | Price | Change | Sq Ft Price |
|---|---|---|---|---|
| 07/17/2017 07/17/17 | Sold | -- | -- | -- |
| 06/17/2017 06/17/17 | Pending | -- | -- | -- |
| 03/17/2017 03/17/17 | For Sale | $249,900 | +3.1% | $79 / Sq Ft |
| 08/15/2013 08/15/13 | Sold | -- | -- | -- |
| 07/02/2013 07/02/13 | Pending | -- | -- | -- |
| 04/24/2013 04/24/13 | For Sale | $242,500 | -- | $76 / Sq Ft |
Tax History Compared to Growth
Tax History
| Year | Tax Paid | Tax Assessment Tax Assessment Total Assessment is a certain percentage of the fair market value that is determined by local assessors to be the total taxable value of land and additions on the property. | Land | Improvement |
|---|---|---|---|---|
| 2025 | $5,290 | $42,712 | $7,763 | $34,949 |
| 2023 | $5,290 | $35,984 | $7,050 | $28,934 |
| 2022 | $4,490 | $31,568 | $6,647 | $24,921 |
| 2021 | $4,251 | $29,498 | $3,956 | $25,542 |
| 2020 | $4,073 | $28,198 | $3,956 | $24,242 |
| 2019 | $4,207 | $29,084 | $3,956 | $25,128 |
| 2018 | $4,034 | $27,969 | $2,726 | $25,243 |
| 2017 | $3,780 | $0 | $0 | $0 |
| 2016 | $3,744 | $0 | $0 | $0 |
| 2015 | -- | $0 | $0 | $0 |
| 2014 | -- | $0 | $0 | $0 |
Agents Affiliated with this Home
-
Sue Wenger

Seller's Agent in 2017
Sue Wenger
Reece Nichols South Central Kansas
(316) 204-6648
30 in this area
143 Total Sales
-
Tiffany Wells

Buyer's Agent in 2017
Tiffany Wells
Berkshire Hathaway PenFed Realty
(316) 655-8110
248 in this area
370 Total Sales
-
M
Seller's Agent in 2013
Mike Grbic
EXP Realty, LLC
-
T
Buyer's Agent in 2013
TERESA LETT
Platinum Realty LLC
Map
Source: South Central Kansas MLS
MLS Number: 351335
APN: 233-07-0-44-01-070.00
- 607 S Partridge Ln
- 1625 E Tiara Pines Ct
- 1706 E Tiara Pines St
- 1701 E Southridge Cir
- 1307 E Blue Spruce Rd
- 1249 Sontag St
- 101 S Rock Rd
- 301 S Rock Rd
- 1107 S Hilltop Rd
- 621 S Woodlawn Blvd
- 1101 E Rushwood Dr
- 1321 S Ravenwood Ct
- 626 N Oak Forest Rd
- 1001 E Hawthorne Ct
- 1452 S Arbor Meadows Cir
- 755 S Riverview Ave
- 811 E Rushwood Ct
- 534 S Derby Ave
- 609 N Willow Dr
- 626 N Tanglewood Rd
