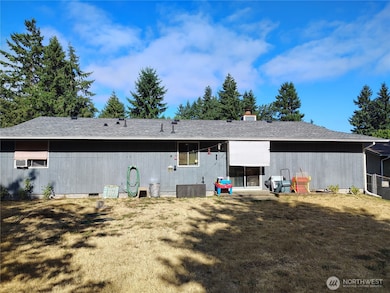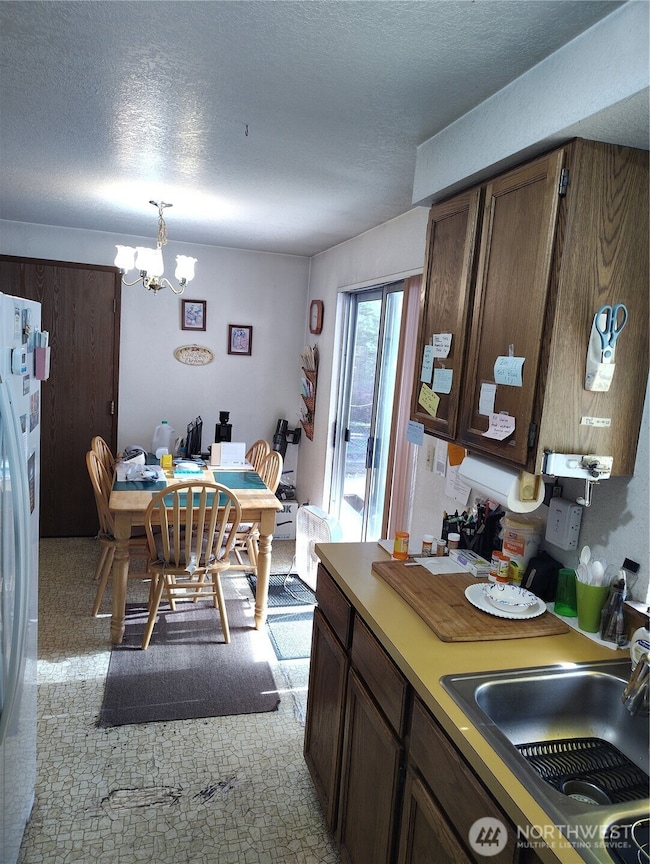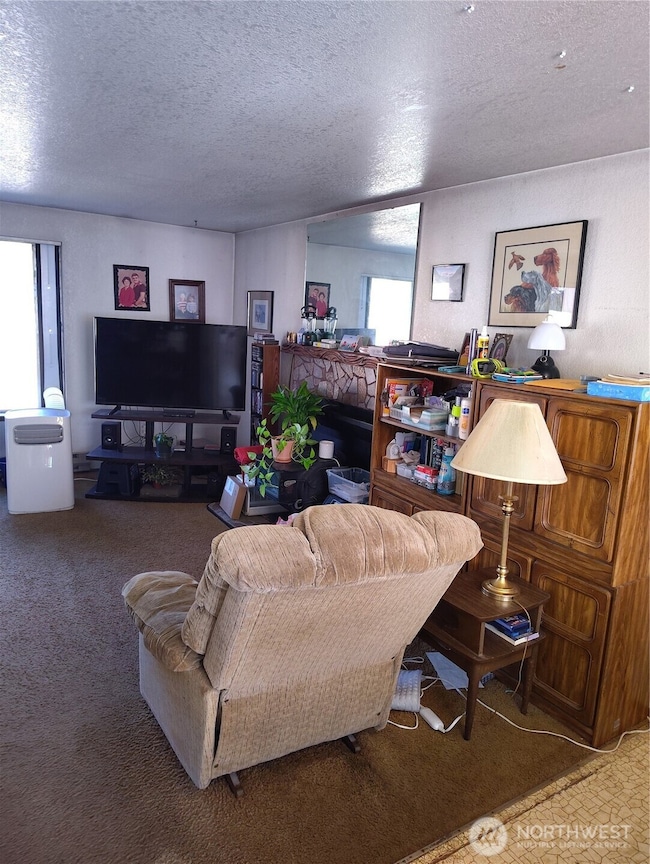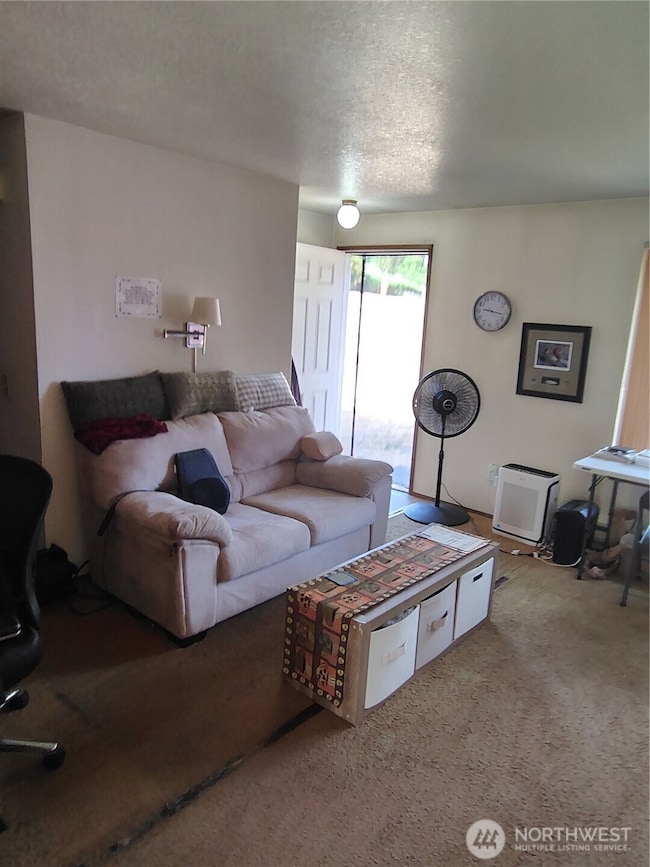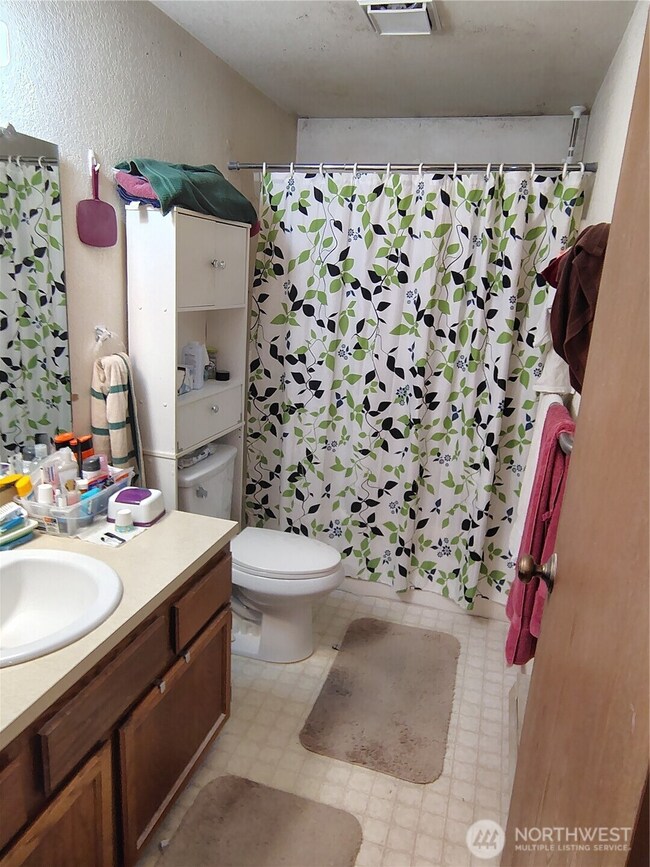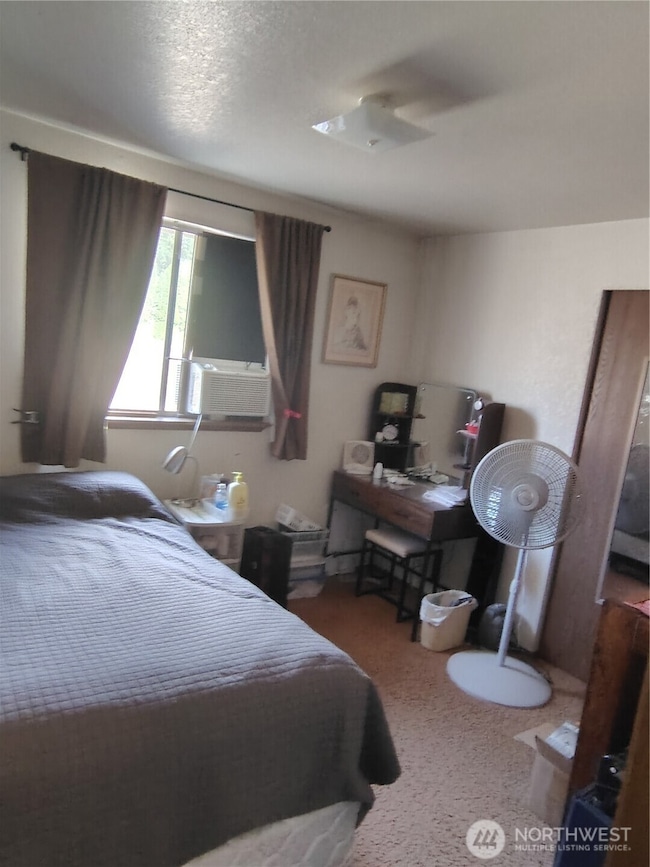
$399,000
- 2 Beds
- 1 Bath
- 804 Sq Ft
- 9336 Pacific Hwy SE
- Olympia, WA
Charming updated bungalow w/style & warmth on almost 1/3 of an acre! Vaulted ceilings w/exposed beams, original refinished hardwoods, & tasteful wood-toned finishes create a warm, welcoming vibe throughout. Kitchen shines with quartz countertops, updated cabinetry, stainless steel appliances, & slider access to the very large backyard. Two generously sized bedrooms & a beautifully refreshed full
Tina Torfin Home Team DuPont, LLC

