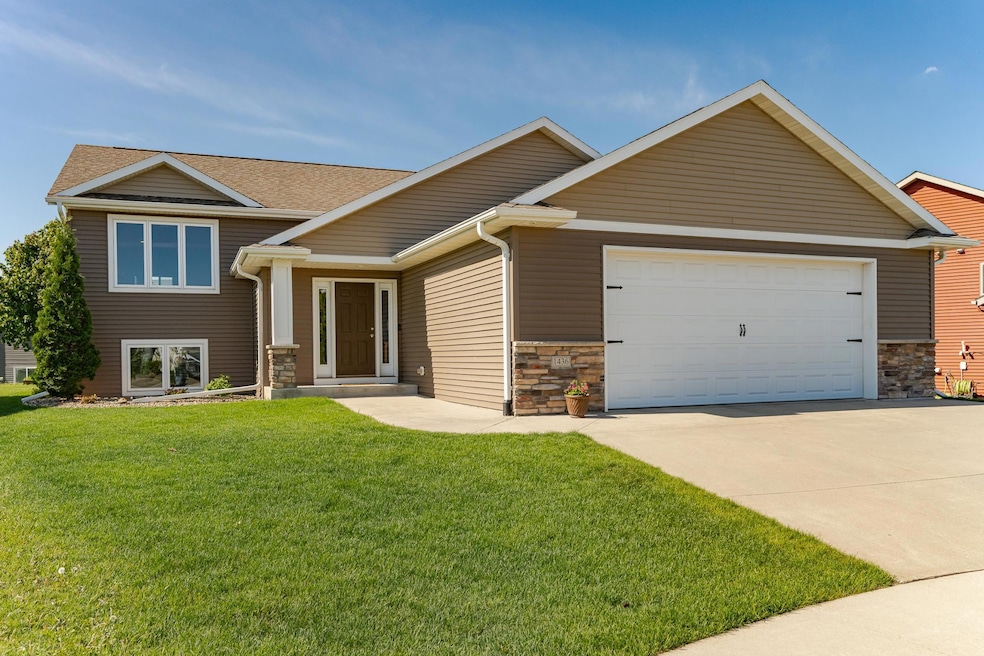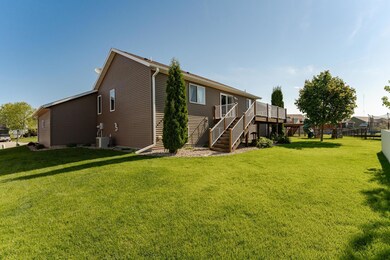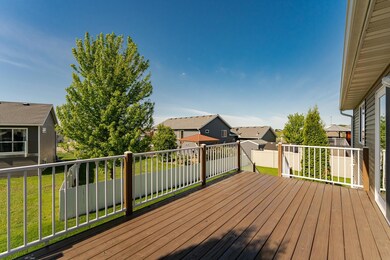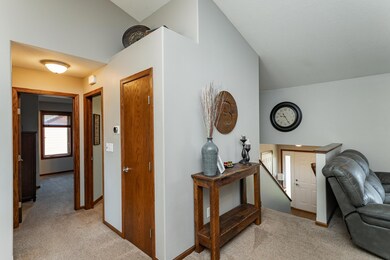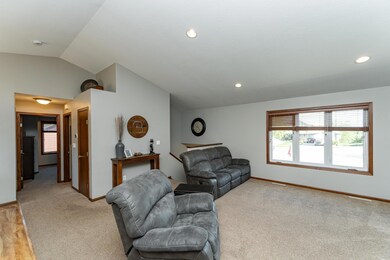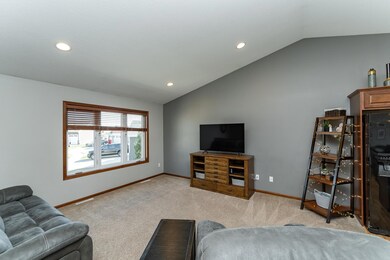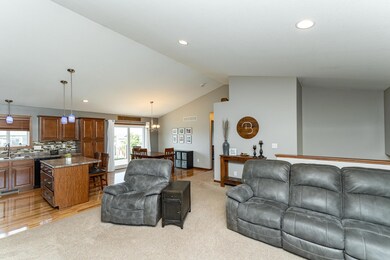
Highlights
- No HOA
- 2 Car Attached Garage
- Forced Air Heating and Cooling System
- Byron Intermediate School Rated A-
- Living Room
- Family Room
About This Home
As of July 2025Cul-de-sac living at its finest! Conveniently located just 10 minutes from downtown Rochester. Presenting this beautiful 4 bedroom 3 bath house in the highly sought after neighborhood - Towne Village of Byron. Walking into the oversized front entryway from the attached garage, the house showcases the open floor plan into the living room, kitchen & dining room. The master bedroom & bathroom along with a second bedroom and bathroom are on the upper level. The lower level offers a very large and cozy family room where you can entertain all of your friends or have a great movie night. To list a few of the many highlights this home has to offer: master bath, kitchen island, and an oversized garage that is large enough for all of the toys. With all of the finishes that you could possibly ask for, this home is move in ready!
Home Details
Home Type
- Single Family
Est. Annual Taxes
- $5,176
Year Built
- Built in 2013
Parking
- 2 Car Attached Garage
Home Design
- Bi-Level Home
Interior Spaces
- Family Room
- Living Room
- Natural lighting in basement
- Dryer
Kitchen
- Range<<rangeHoodToken>>
- <<microwave>>
- Dishwasher
- Disposal
Bedrooms and Bathrooms
- 4 Bedrooms
- 3 Full Bathrooms
Additional Features
- 8,494 Sq Ft Lot
- Forced Air Heating and Cooling System
Community Details
- No Home Owners Association
- Byron Towne Village 2Nd Add Subdivision
Listing and Financial Details
- Assessor Parcel Number 753422083427
Ownership History
Purchase Details
Home Financials for this Owner
Home Financials are based on the most recent Mortgage that was taken out on this home.Similar Homes in Byron, MN
Home Values in the Area
Average Home Value in this Area
Purchase History
| Date | Type | Sale Price | Title Company |
|---|---|---|---|
| Warranty Deed | $195,781 | Atypical Title Inc |
Mortgage History
| Date | Status | Loan Amount | Loan Type |
|---|---|---|---|
| Open | $185,250 | New Conventional |
Property History
| Date | Event | Price | Change | Sq Ft Price |
|---|---|---|---|---|
| 07/11/2025 07/11/25 | Sold | $400,000 | +1.3% | $182 / Sq Ft |
| 06/04/2025 06/04/25 | Pending | -- | -- | -- |
| 05/27/2025 05/27/25 | For Sale | $395,000 | -- | $180 / Sq Ft |
Tax History Compared to Growth
Tax History
| Year | Tax Paid | Tax Assessment Tax Assessment Total Assessment is a certain percentage of the fair market value that is determined by local assessors to be the total taxable value of land and additions on the property. | Land | Improvement |
|---|---|---|---|---|
| 2023 | $5,176 | $334,000 | $60,000 | $274,000 |
| 2022 | $5,114 | $325,000 | $60,000 | $265,000 |
| 2021 | $4,688 | $288,900 | $55,000 | $233,900 |
| 2020 | $4,644 | $282,800 | $55,000 | $227,800 |
| 2019 | $4,564 | $273,900 | $50,000 | $223,900 |
| 2018 | $4,196 | $270,300 | $50,000 | $220,300 |
| 2017 | $4,196 | $247,100 | $44,900 | $202,200 |
Agents Affiliated with this Home
-
Brian Hoerle
B
Seller's Agent in 2025
Brian Hoerle
Castlewood Homes & Real Estate
(507) 696-2962
4 in this area
15 Total Sales
-
Don Hoerle
D
Seller Co-Listing Agent in 2025
Don Hoerle
Castlewood Homes & Real Estate
(507) 208-1119
1 in this area
38 Total Sales
-
Tyler Broberg
T
Buyer's Agent in 2025
Tyler Broberg
Keller Williams Premier Realty
(651) 895-9871
12 Total Sales
Map
Source: NorthstarMLS
MLS Number: 6725140
APN: 75.34.22.083427
- 444 15th Ave NE
- 657 Towne Dr NE
- 1582 Brandt Dr NE
- 837 Towne Dr NE
- 695 Marcus Place NE
- 1842 4th St NE
- 1830 Brandt Dr NE
- 1792 (L3,B1) Brandt Dr NE
- 1801 (L2,B3) Brandt Dr NE
- 1644 Brandt Dr NE
- 1824 Brandt Dr NE
- 1812 Brandt Dr NE
- 1806 Brandt Dr NE
- 1764 Brandt Dr NE
- 1676 Brandt Dr NE
- 1805 Brandt Dr NE
- 1886 (L11,B2) Robinson Ln NE
- 1872 (L10,B2) Robinson Ln NE
- 1860 (L9,B2) Robinson Ln NE
- 1844 (L8,B2) Robinson Ln NE
