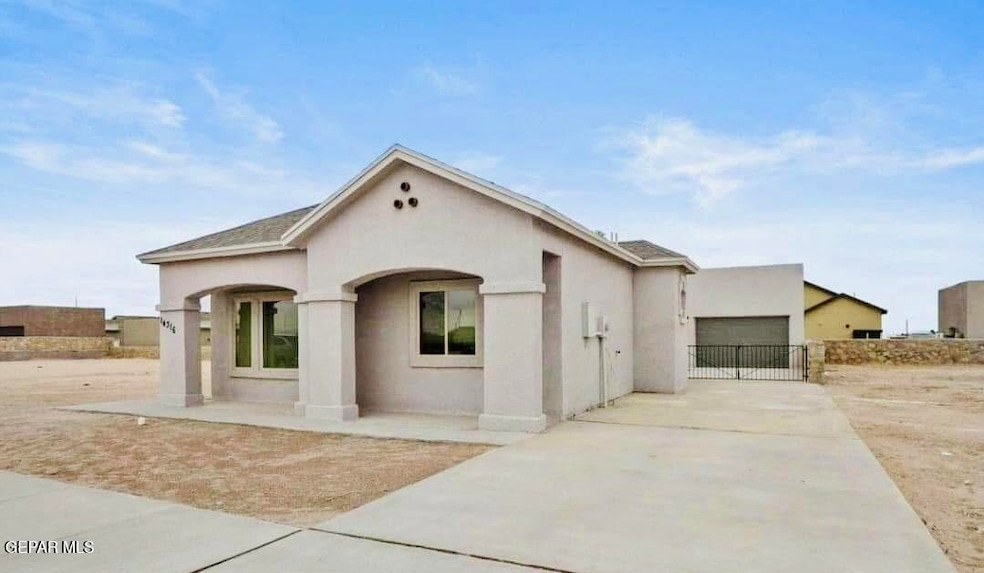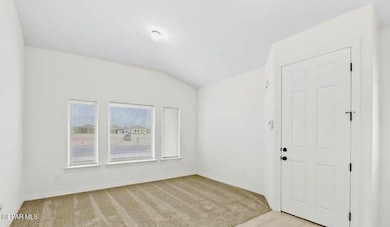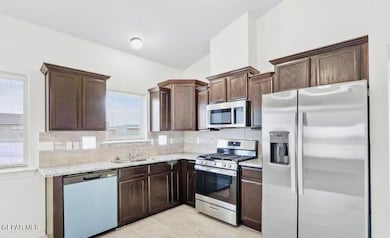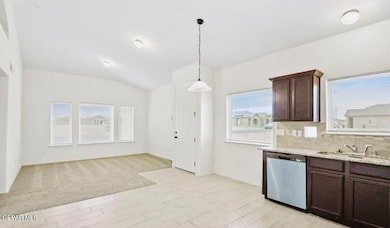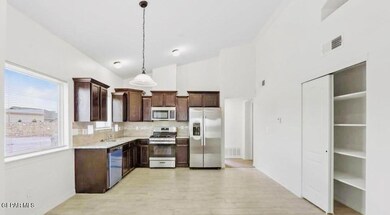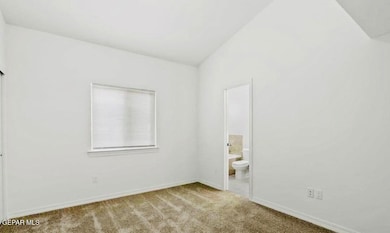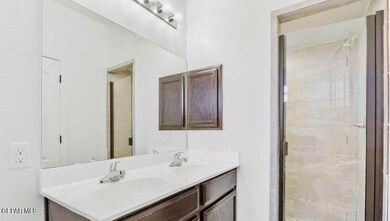
14364 Bill Lazor Pkwy El Paso, TX 79928
Estimated payment $1,316/month
Highlights
- ENERGY STAR Certified Homes
- Granite Countertops
- Attached Garage
- Cathedral Ceiling
- No HOA
- Oversized Parking
About This Home
El Paso's leading builder of new high performance, energy-star certified. Come tour our beautiful floor plans. This stunning home features ample space for you and your family to grow and thrive. The floor plans are designed with entertaining in mind, featuring 9-12 foot ceilings, an open concept kitchen, granite counter tops, tile backsplash, modern fixtures, and stainless steel appliances. The owner's suite is truly a retreat, with amazing high ceilings, large windows for natural light, a walk-in closet, and an ensuite bath with a jetted tub to relax in after a long day. All bedrooms have plush carpets that are soft on the feet, and the main living area features luxury ceramic tile for easy maintenance, but it's not just about style and comfort, we're also dedicated to building homes that are environmentally friendly. That's why all of our homes come with 5 Star Energy Rating, tankless water heaters, cellulose insulation, refrigerated air, centralized heating and security system wiring.
Home Details
Home Type
- Single Family
Est. Annual Taxes
- $713
Year Built
- Built in 2025 | Under Construction
Lot Details
- 4,500 Sq Ft Lot
- Back Yard Fenced
- Landscaped
- Property is zoned R3
Home Design
- Pitched Roof
- Shingle Roof
- Stucco Exterior
Interior Spaces
- 920 Sq Ft Home
- 1-Story Property
- Cathedral Ceiling
- Blinds
- Alarm System
- Washer and Electric Dryer Hookup
Kitchen
- Free-Standing Gas Oven
- Dishwasher
- Granite Countertops
- Raised Panel Cabinets
- Disposal
Flooring
- Carpet
- Tile
Bedrooms and Bathrooms
- 2 Bedrooms
- 2 Full Bathrooms
Parking
- Attached Garage
- Oversized Parking
Eco-Friendly Details
- ENERGY STAR Certified Homes
Schools
- Desert View Elementary School
- Horizon Middle School
- Horizon High School
Utilities
- Refrigerated Cooling System
- Forced Air Heating and Cooling System
- Tankless Water Heater
Community Details
- No Home Owners Association
- Built by CASAS DE LEON LLC
- West Eastlake Estates Subdivision
Listing and Financial Details
- Assessor Parcel Number W13400201201400
Map
Home Values in the Area
Average Home Value in this Area
Tax History
| Year | Tax Paid | Tax Assessment Tax Assessment Total Assessment is a certain percentage of the fair market value that is determined by local assessors to be the total taxable value of land and additions on the property. | Land | Improvement |
|---|---|---|---|---|
| 2024 | -- | $22,207 | $22,207 | -- |
Property History
| Date | Event | Price | Change | Sq Ft Price |
|---|---|---|---|---|
| 07/14/2025 07/14/25 | For Sale | $226,950 | -- | $247 / Sq Ft |
Similar Homes in El Paso, TX
Source: Greater El Paso Association of REALTORS®
MLS Number: 926347
APN: W134-002-0120-1400
- 14372 Bill Lazor Pkwy
- 14344 Bill Lazor Pkwy
- 14344 Chris Zingo Ln
- 14301 Chris Zingo Ln
- 14329 Chris Zingo Ln
- 14321 Chris Zingo Ln
- 14333 Chris Zingo Ln
- 14369 Steve Joyce Pkwy
- 14365 Steve Joyce Pkwy
- 14373 Steve Joyce Pkwy
- 14361 Steve Joyce Pkwy
- 14357 Steve Joyce Pkwy
- 14324 Chris Zingo Ln
- 14320 Chris Zingo Ln
- 14304 Chris Zingo Ln
- 14381 Seth Payne Dr
- 14353 Steve Joyce Pkwy
- 328 Brud Holland Dr
- 14349 Steve Joyce Pkwy
- 14345 Steve Joyce Pkwy
- 14309 Chris Zingo Ln
- 14013 Peter Noyes Dr
- 14712 Far View Ct
- 14729 Cactus View Ct
- 351 Duanesburg St
- 825 Durham Way
- 13944 Roslyn Dr
- 1628 Sam Dominguez St
- 1624 Sam Dominguez St
- 13913 Golden Mesa Ct
- 732 Desert Sage Dr
- 13925 Lago Vista Ave
- 14336 Desert Sage Dr
- 14345 Desert Sage Dr
- 14289 Desert Sky Dr
- 14841 Kingston Rd
- 14831 Allemands Unit J
- 14831 Allemands Unit D
- 14831 Allemands Unit B
- 14277 Desert Sky Dr
