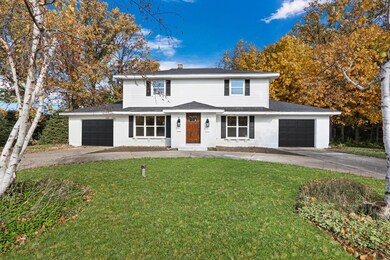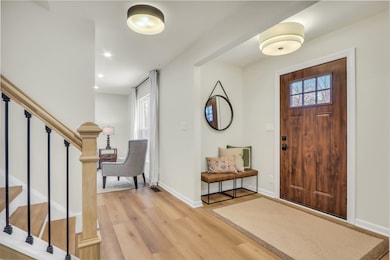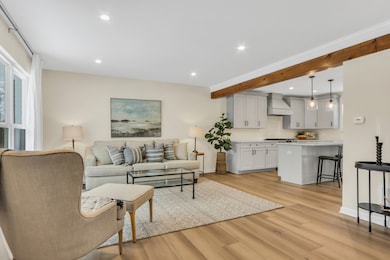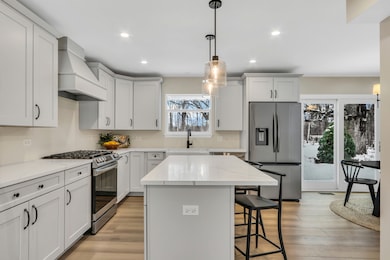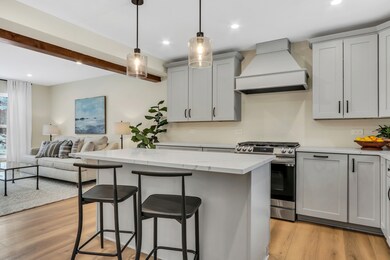
14370 W Jody Ln Wadsworth, IL 60083
Highlights
- 1.02 Acre Lot
- Open Floorplan
- Deck
- Warren Township High School Rated A
- Landscaped Professionally
- Recreation Room
About This Home
As of March 2024Breathtaking. Every inch has been redone! Majestic circular driveway showcases the lush yard and glorious curb appeal. NEW roof/gutters. New custom front door with Coach lighting invites you inside to an ideal open floor plan. The home has been designed with you in mind ~ NEW Baltic Drift flooring on the entire main level ~ NEW windows/sliders ~ NEW dream kitchen featuring a center island with breakfast bar and built-in microwave ~ Quartz counters ~ 42" cabinets with crown/trim ~ SS appliances ~ Farmhouse sink ~ designer lights fixtures/hardware ~ pantry. NEW powder room with custom vanity/flooring/fixtures. The mud room everyone desires with exterior access! Beautiful rustic beam runs through the Family room & Living Room. Refreshed staircase leads to the completely redone 2nd level. Take your shoes off and sink into NEW plush carpet with luxury padding. Primary Suite designed with NEW private bath ~ custom tile/seated shower with glass doors ~ rustic/classic vanity with sconce lighting and soft neutral flooring. Walk in closet for her and 2nd wall closet for him. 2nd Guest bedroom spacious enough for twins/triplets! NEW guest bath with custom tile/tub/vanity/flooring and fixtures. Finished lower level adds even more room for Game night, Football screening, Craft room, Exercise area ~ flex space to use as you need! NEW electrical, plumbing, HVAC, hot water heater, water softener. ALL new exterior and interior paint/doors/trim/hardware/light fixtures/ceiling fans/garage doors/openers. Check out those low taxes! Come take a look ~ we'll leave the lights on for you.
Last Agent to Sell the Property
Keller Williams North Shore West License #475173000 Listed on: 01/25/2024

Home Details
Home Type
- Single Family
Est. Annual Taxes
- $8,099
Year Built
- Built in 1984 | Remodeled in 2023
Lot Details
- 1.02 Acre Lot
- Lot Dimensions are 276 x 162
- Landscaped Professionally
- Paved or Partially Paved Lot
- Wooded Lot
Parking
- 2 Car Attached Garage
- Garage Door Opener
- Parking Included in Price
Home Design
- Traditional Architecture
- Asphalt Roof
- Concrete Perimeter Foundation
Interior Spaces
- 2,030 Sq Ft Home
- 2-Story Property
- Open Floorplan
- Ceiling Fan
- Entrance Foyer
- Formal Dining Room
- Recreation Room
Kitchen
- Range<<rangeHoodToken>>
- <<microwave>>
- Dishwasher
- Stainless Steel Appliances
Bedrooms and Bathrooms
- 3 Bedrooms
- 3 Potential Bedrooms
- Walk-In Closet
- Dual Sinks
Laundry
- Laundry on main level
- Gas Dryer Hookup
Finished Basement
- Basement Fills Entire Space Under The House
- Sump Pump
Home Security
- Storm Screens
- Carbon Monoxide Detectors
Outdoor Features
- Deck
- Patio
Schools
- Warren Township High School
Utilities
- Forced Air Heating and Cooling System
- Heating System Uses Natural Gas
- Well
- Water Softener is Owned
- Private or Community Septic Tank
Community Details
- Custom
Ownership History
Purchase Details
Home Financials for this Owner
Home Financials are based on the most recent Mortgage that was taken out on this home.Purchase Details
Home Financials for this Owner
Home Financials are based on the most recent Mortgage that was taken out on this home.Purchase Details
Similar Homes in the area
Home Values in the Area
Average Home Value in this Area
Purchase History
| Date | Type | Sale Price | Title Company |
|---|---|---|---|
| Warranty Deed | $480,000 | Citywide Title | |
| Warranty Deed | $180,000 | Ticor Title | |
| Quit Claim Deed | -- | -- |
Mortgage History
| Date | Status | Loan Amount | Loan Type |
|---|---|---|---|
| Open | $384,000 | New Conventional |
Property History
| Date | Event | Price | Change | Sq Ft Price |
|---|---|---|---|---|
| 03/11/2024 03/11/24 | Sold | $480,000 | -1.0% | $236 / Sq Ft |
| 02/08/2024 02/08/24 | Pending | -- | -- | -- |
| 02/03/2024 02/03/24 | Price Changed | $485,000 | -3.0% | $239 / Sq Ft |
| 01/25/2024 01/25/24 | For Sale | $499,900 | +177.7% | $246 / Sq Ft |
| 12/29/2022 12/29/22 | Sold | $180,000 | -27.7% | $89 / Sq Ft |
| 12/27/2022 12/27/22 | For Sale | $249,000 | +38.3% | $123 / Sq Ft |
| 12/22/2022 12/22/22 | Pending | -- | -- | -- |
| 12/11/2022 12/11/22 | Off Market | $180,000 | -- | -- |
| 12/10/2022 12/10/22 | For Sale | $249,000 | -- | $123 / Sq Ft |
Tax History Compared to Growth
Tax History
| Year | Tax Paid | Tax Assessment Tax Assessment Total Assessment is a certain percentage of the fair market value that is determined by local assessors to be the total taxable value of land and additions on the property. | Land | Improvement |
|---|---|---|---|---|
| 2024 | $9,876 | $116,118 | $28,916 | $87,202 |
| 2023 | $8,099 | $100,273 | $25,582 | $74,691 |
| 2022 | $8,099 | $93,899 | $24,462 | $69,437 |
| 2021 | $7,192 | $88,526 | $23,371 | $65,155 |
| 2020 | $6,970 | $86,468 | $22,828 | $63,640 |
| 2019 | $6,731 | $83,039 | $21,923 | $61,116 |
| 2018 | $6,602 | $81,611 | $21,284 | $60,327 |
| 2017 | $6,552 | $80,097 | $20,889 | $59,208 |
| 2016 | $6,903 | $77,418 | $20,190 | $57,228 |
| 2015 | $6,675 | $73,112 | $19,067 | $54,045 |
| 2014 | $6,186 | $71,107 | $18,544 | $52,563 |
| 2012 | $6,362 | $72,292 | $18,853 | $53,439 |
Agents Affiliated with this Home
-
Annie Sullivan

Seller's Agent in 2024
Annie Sullivan
Keller Williams North Shore West
(224) 577-9004
11 in this area
316 Total Sales
-
Carsten Schwab

Buyer's Agent in 2024
Carsten Schwab
Welcome Home Real Estate Group
(414) 305-8463
1 in this area
75 Total Sales
Map
Source: Midwest Real Estate Data (MRED)
MLS Number: 11967482
APN: 03-26-401-005
- 14552 W Concord Ct
- 14578 W Concord Ct
- 14604 W Concord Ct
- 14627 W Concord Ct
- 14682 W Concord Ct
- 39935 N Prairie View Dr
- 14757 W Concord Ct
- 14760 W Concord Ct
- 14067 W Pratum Terra Dr
- 14835 W Concord Ct
- 14786 W Concord Ct
- 14887 W Concord Ct
- 14916 W Concord Ct
- 14930 W Wadsworth Rd
- 13388 W Wadsworth Rd
- 38695 N Shagbark Ln
- 13661 W Adams Rd
- 13551 W Adams Rd
- 40342 N Belle Foret Dr
- 39371 Crofton Ln

