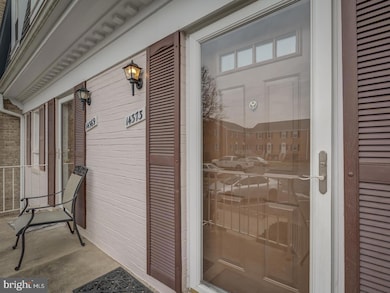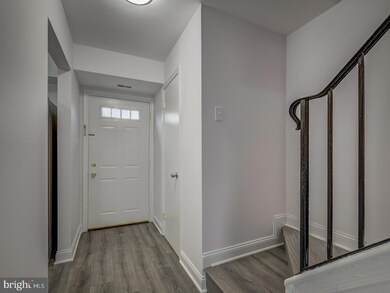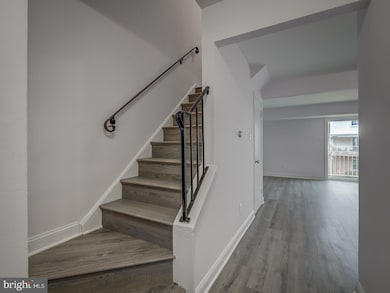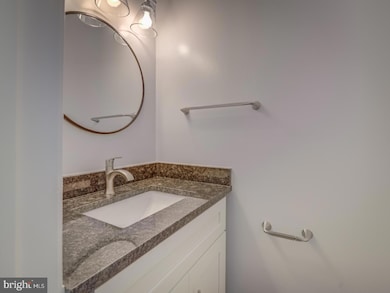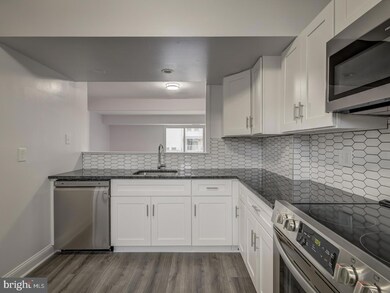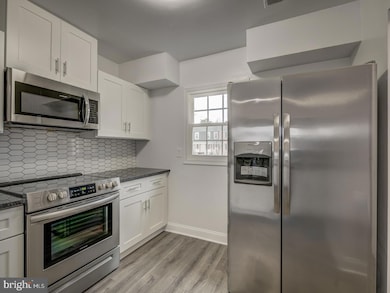
14373 Saguaro Place Centreville, VA 20121
Highlights
- Colonial Architecture
- Community Pool
- Stainless Steel Appliances
- Liberty Middle School Rated A-
- Tennis Courts
- Balcony
About This Home
As of July 2025GORGEOUS & MOVE-IN READY 2-LEVEL CONDO STYLE TH ON UPPER LEVEL! FABULOUS PRICE COMMUTER'S DREAM w/SO MANY CONVENIENCES! IN CLOSE PROXIMITY TO ALL MAJOR ROUTES & DULLES AIRPORT! FOR THOSE WHO ENJOY THE OUTDOORS ... IN WALKING DISTANCE TO SHOPPING, RESTAURANTS, MULTIPLE GYMS & LIBRARY! JUST MINUTES AWAY FROM STATE PARKS & HISTORIC SITES, ENTERTAINMENT, ETC. WELCOME TO YOUR NEW HOME!
Last Agent to Sell the Property
Spring Hill Real Estate, LLC. License #0225098796 Listed on: 07/01/2025

Property Details
Home Type
- Condominium
Est. Annual Taxes
- $3,413
Year Built
- Built in 1971 | Remodeled in 2021
HOA Fees
- $356 Monthly HOA Fees
Home Design
- Colonial Architecture
- Permanent Foundation
- Aluminum Siding
Interior Spaces
- 1,054 Sq Ft Home
- Property has 2 Levels
- Luxury Vinyl Plank Tile Flooring
Kitchen
- Electric Oven or Range
- Built-In Microwave
- Dishwasher
- Stainless Steel Appliances
Bedrooms and Bathrooms
- 2 Bedrooms
Laundry
- Laundry on upper level
- Stacked Washer and Dryer
Parking
- On-Street Parking
- 1 Assigned Parking Space
Schools
- Centre Ridge Elementary School
- Liberty Middle School
- Centreville High School
Utilities
- Forced Air Heating and Cooling System
- Electric Water Heater
Additional Features
- Balcony
- Property is in excellent condition
Listing and Financial Details
- Assessor Parcel Number 0543 06 0014C
Community Details
Overview
- Association fees include reserve funds, snow removal, common area maintenance
- Low-Rise Condominium
- The Meadows Condos
- The Meadows Community
- The Meadows Subdivision
- Property Manager
Amenities
- Common Area
- Recreation Room
Recreation
- Tennis Courts
- Community Basketball Court
- Community Playground
- Community Pool
- Pool Membership Available
Pet Policy
- Pets allowed on a case-by-case basis
Ownership History
Purchase Details
Purchase Details
Home Financials for this Owner
Home Financials are based on the most recent Mortgage that was taken out on this home.Purchase Details
Home Financials for this Owner
Home Financials are based on the most recent Mortgage that was taken out on this home.Purchase Details
Home Financials for this Owner
Home Financials are based on the most recent Mortgage that was taken out on this home.Purchase Details
Home Financials for this Owner
Home Financials are based on the most recent Mortgage that was taken out on this home.Similar Homes in Centreville, VA
Home Values in the Area
Average Home Value in this Area
Purchase History
| Date | Type | Sale Price | Title Company |
|---|---|---|---|
| Deed | -- | Chicago Title | |
| Gift Deed | -- | Chicago Title | |
| Deed | $210,000 | Capitol Settlements Llc | |
| Deed | $191,889 | -- | |
| Deed | $90,000 | -- | |
| Deed | $54,000 | -- |
Mortgage History
| Date | Status | Loan Amount | Loan Type |
|---|---|---|---|
| Previous Owner | $164,388 | FHA | |
| Previous Owner | $178,770 | FHA | |
| Previous Owner | $189,645 | FHA | |
| Previous Owner | $187,571 | FHA | |
| Previous Owner | $85,500 | No Value Available | |
| Previous Owner | $52,836 | No Value Available |
Property History
| Date | Event | Price | Change | Sq Ft Price |
|---|---|---|---|---|
| 07/19/2025 07/19/25 | For Rent | $2,400 | 0.0% | -- |
| 07/18/2025 07/18/25 | Sold | $321,000 | +1.9% | $305 / Sq Ft |
| 07/07/2025 07/07/25 | Pending | -- | -- | -- |
| 07/01/2025 07/01/25 | For Sale | $315,000 | 0.0% | $299 / Sq Ft |
| 05/31/2024 05/31/24 | Rented | $2,100 | 0.0% | -- |
| 05/28/2024 05/28/24 | Off Market | $2,100 | -- | -- |
| 05/09/2024 05/09/24 | For Rent | $2,100 | 0.0% | -- |
| 04/01/2023 04/01/23 | Rented | $2,100 | 0.0% | -- |
| 04/01/2023 04/01/23 | Off Market | $2,100 | -- | -- |
| 03/15/2023 03/15/23 | For Rent | $2,100 | 0.0% | -- |
| 07/16/2021 07/16/21 | Sold | $210,000 | 0.0% | $199 / Sq Ft |
| 07/04/2021 07/04/21 | Pending | -- | -- | -- |
| 07/04/2021 07/04/21 | For Sale | $210,000 | 0.0% | $199 / Sq Ft |
| 04/01/2018 04/01/18 | Rented | $1,425 | -8.1% | -- |
| 03/22/2018 03/22/18 | Under Contract | -- | -- | -- |
| 11/17/2017 11/17/17 | For Rent | $1,550 | -- | -- |
Tax History Compared to Growth
Tax History
| Year | Tax Paid | Tax Assessment Tax Assessment Total Assessment is a certain percentage of the fair market value that is determined by local assessors to be the total taxable value of land and additions on the property. | Land | Improvement |
|---|---|---|---|---|
| 2024 | $3,132 | $270,350 | $54,000 | $216,350 |
| 2023 | $2,799 | $248,030 | $50,000 | $198,030 |
| 2022 | $2,676 | $233,990 | $47,000 | $186,990 |
| 2021 | $2,430 | $207,070 | $41,000 | $166,070 |
| 2020 | $2,356 | $199,110 | $40,000 | $159,110 |
| 2019 | $2,260 | $190,990 | $38,000 | $152,990 |
| 2018 | $2,179 | $189,480 | $38,000 | $151,480 |
| 2017 | $1,965 | $169,250 | $34,000 | $135,250 |
| 2016 | $1,961 | $169,250 | $34,000 | $135,250 |
| 2015 | $1,889 | $169,250 | $34,000 | $135,250 |
| 2014 | $1,679 | $150,760 | $30,000 | $120,760 |
Agents Affiliated with this Home
-
Dane Work

Seller's Agent in 2025
Dane Work
Samson Properties
(703) 869-4567
11 in this area
188 Total Sales
-
Cheryl Folmer

Seller's Agent in 2025
Cheryl Folmer
Spring Hill Real Estate, LLC.
(703) 338-2520
5 in this area
38 Total Sales
-
P
Seller's Agent in 2018
Patricia Mancini
Avery-Hess, REALTORS
Map
Source: Bright MLS
MLS Number: VAFX2241328
APN: 0543-06-0014C
- 14305 Grape Holly Grove Unit 25
- 14435 Saint Germain Dr
- 14425 Saguaro Place
- 14301 Grape Holly Grove Unit 36
- 14322 Climbing Rose Way Unit 205
- 14320 Climbing Rose Way Unit 203
- 14419 Cool Oak Ln
- 14309 Climbing Rose Way Unit 204
- 14469 Cool Oak Ln
- 6005 Rosebud Ln Unit 304
- 14516 Golden Oak Rd
- 6002 Honnicut Dr
- 14344 Papilion Way
- 6006 Havener House Way
- 14552 Truro Parish Ct
- 6011 Netherton St
- 14427 Manassas Gap Ct
- 14302 Silo Valley View
- 14382 Gringsby Ct
- 14370 Gringsby Ct

