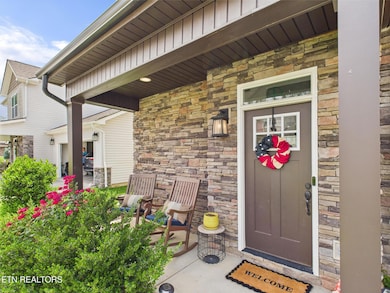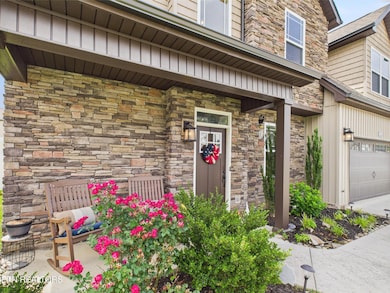
1438 Dream Catcher Dr Knoxville, TN 37920
Sevier Home NeighborhoodEstimated payment $2,784/month
Highlights
- Craftsman Architecture
- Bonus Room
- Breakfast Room
- Landscaped Professionally
- Covered patio or porch
- 2 Car Attached Garage
About This Home
**WITH AN ACCEPTABLE OFFER, THE SELLERS WILL PAY $4,000 TOWARDS BUYERS CLOSING COSTS OR POINTS**
Welcome to 1438 Dream Catcher Dr. This fantastic craftsman-style home, built in 2020, features an open floor plan with 2,148 square feet of living space, including three bedrooms, 2.5 bathrooms, and an oversized bonus room. As you enter the two-story foyer, you are greeted with light-filled rooms, nine-foot ceilings, and luxury vinyl flooring throughout the main. The cozy living room features a gas fireplace and a wonderful layout to create a welcoming and cozy place to entertain and spend time with family and friends. The kitchen boasts granite countertops, stainless-steel appliances, and a pantry. The large primary suite is located upstairs, and features a coffered ceiling, walk-in closet and beautiful spa bathroom with a soaking tub, dual sink vanity with granite top, and walk-in tile shower. There are two generously sized bedrooms, and an oversized bonus room that could serve as a bedroom, media room, office or multiple uses. The fenced backyard is flat and perfect for playing, pets, gardening or simply relaxing on the patio. And let's not forget the inviting front porch to start your day with morning coffee or unwind in the evenings. Located in a friendly and walkable neighborhood, this home is convenient to schools, 10 mins to downtown, Maryville, and Sevierville. Recent updates: the unfinished bonus was finished, white vinyl privacy fencing added, a new water heater, dishwasher, water softener, and new carpet upstairs installed May 25.
Home Details
Home Type
- Single Family
Est. Annual Taxes
- $927
Year Built
- Built in 2020
Lot Details
- 7,624 Sq Ft Lot
- Landscaped Professionally
- Level Lot
HOA Fees
- $20 Monthly HOA Fees
Parking
- 2 Car Attached Garage
- Parking Available
- Garage Door Opener
Home Design
- Craftsman Architecture
- Brick Exterior Construction
- Slab Foundation
- Frame Construction
- Vinyl Siding
Interior Spaces
- 2,148 Sq Ft Home
- Ceiling Fan
- Gas Log Fireplace
- Vinyl Clad Windows
- Insulated Windows
- Living Room
- Breakfast Room
- Formal Dining Room
- Bonus Room
- Storage Room
- Utility Room
- Fire and Smoke Detector
Kitchen
- Eat-In Kitchen
- Range
- Microwave
- Dishwasher
- Disposal
Flooring
- Tile
- Vinyl
Bedrooms and Bathrooms
- 3 Bedrooms
- Walk-In Closet
- Walk-in Shower
Laundry
- Laundry Room
- Washer and Dryer Hookup
Outdoor Features
- Covered patio or porch
Schools
- Bonny Kate Elementary School
- South Doyle Middle School
- South Doyle High School
Utilities
- Zoned Heating and Cooling System
- Heating System Uses Natural Gas
- Heat Pump System
Community Details
- Cherokee Landing Subdivision
- Mandatory home owners association
Listing and Financial Details
- Assessor Parcel Number 136NC028
Map
Home Values in the Area
Average Home Value in this Area
Tax History
| Year | Tax Paid | Tax Assessment Tax Assessment Total Assessment is a certain percentage of the fair market value that is determined by local assessors to be the total taxable value of land and additions on the property. | Land | Improvement |
|---|---|---|---|---|
| 2024 | $927 | $59,650 | $0 | $0 |
| 2023 | $927 | $59,650 | $0 | $0 |
| 2022 | $927 | $59,650 | $0 | $0 |
| 2021 | $1,150 | $54,250 | $0 | $0 |
| 2020 | $519 | $24,500 | $0 | $0 |
| 2019 | $50 | $2,350 | $0 | $0 |
Property History
| Date | Event | Price | Change | Sq Ft Price |
|---|---|---|---|---|
| 07/17/2025 07/17/25 | Price Changed | $485,000 | -0.8% | $226 / Sq Ft |
| 07/10/2025 07/10/25 | Price Changed | $489,000 | -0.2% | $228 / Sq Ft |
| 05/28/2025 05/28/25 | For Sale | $490,000 | +103.1% | $228 / Sq Ft |
| 09/18/2020 09/18/20 | Sold | $241,247 | -- | $161 / Sq Ft |
Purchase History
| Date | Type | Sale Price | Title Company |
|---|---|---|---|
| Warranty Deed | -- | None Listed On Document | |
| Warranty Deed | $241,100 | None Available |
Mortgage History
| Date | Status | Loan Amount | Loan Type |
|---|---|---|---|
| Previous Owner | $241,100 | VA |
Similar Homes in Knoxville, TN
Source: East Tennessee REALTORS® MLS
MLS Number: 1302520
APN: 136NC-028
- 1425 Dream Catcher Dr
- 1413 Dream Catcher Dr
- 1432 Graybrook Ln
- 1905 Tipton Station Rd
- 1713 Haley Glenn Ln
- 7709 Neubert Springs Rd
- 2300 Autumn Knoll Dr
- 1912 Mahogany Wood Trail
- 7228 Broken Creek Ln Unit 3
- 7229 Broken Creek Ln
- 7825 Neubert Springs Rd
- 7713 Sayne Ln
- 7717 Sayne Ln
- 2320 Winners Dr
- 7416 Twin Creek Rd
- 1103 Serlio Way
- 8013 Neubert Springs Rd
- 950 Wildwood Garden Dr
- 7338 Bonny Kate Dr
- 6135 Neubert Springs Rd
- 7340 Coatney Rd
- 7526 Broken Creek Ln
- 612 Liverpool Ln
- 6033 Sunbeam Ln
- 2727 Minuteman Ln
- 328 Contentment Ln
- 1905 Breeden Lawson Way Unit Jerry Lawson
- 1903 Way Unit 1903 breedenlawson way
- 2337 Morton Ln
- 123 W Moody Ave
- 743-915 E Red Bud Rd
- 2208 Southside Rd
- 3732 Timber Cir
- 4155 Henry Knox Way
- 524 Goldfinch Ave
- 8622 Leeanna Brooke Ln
- 1931 Earl Ave
- 3311 Coffman Dr
- 3825 Cherokee Woods Way Unit 204
- 3118 Dow Dr






