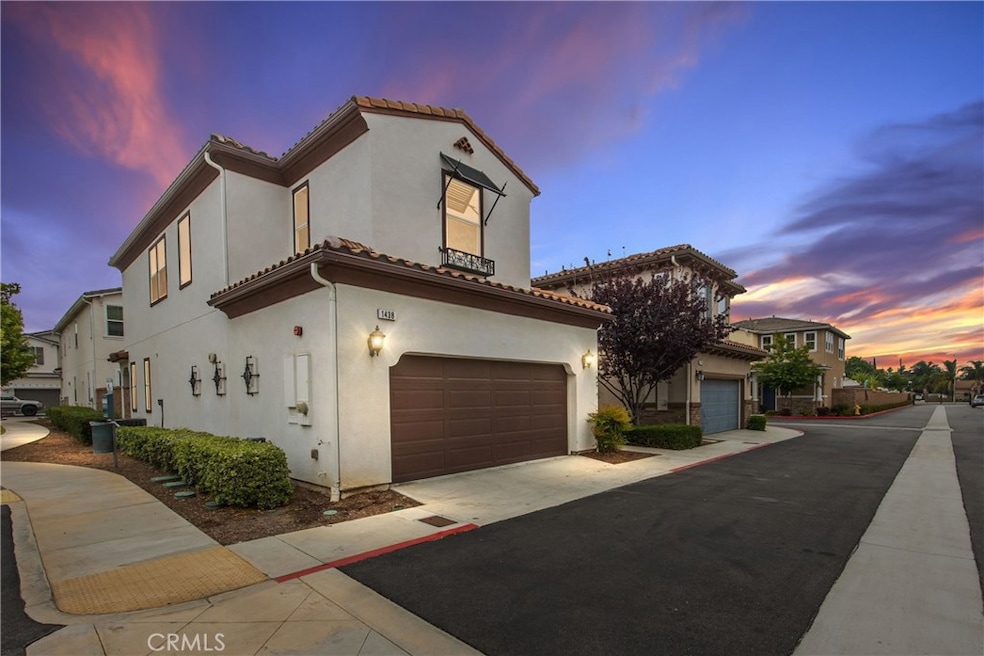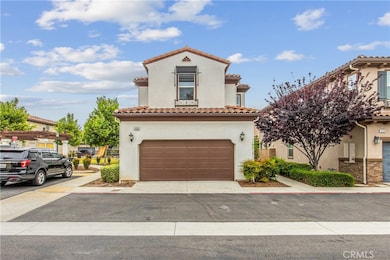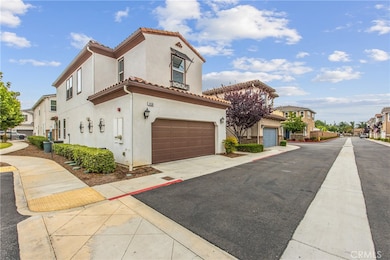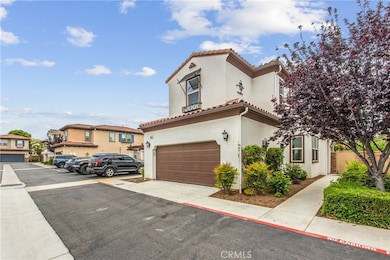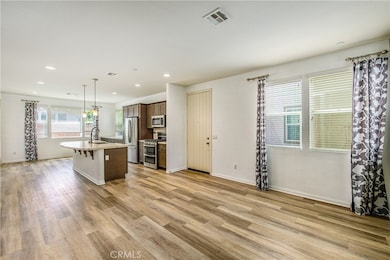
1438 Madrid Dr Pomona, CA 91766
Pomona East NeighborhoodEstimated payment $5,335/month
Highlights
- 1.77 Acre Lot
- Main Floor Primary Bedroom
- Loft
- Open Floorplan
- Spanish Architecture
- Quartz Countertops
About This Home
YOU HAVE ARRIVED TO BARCELONA ESTATES HOMES . . . . A community of 36 two-story homes that is gated & beautiful. . . . . THIS WAS FORMER MODEL HOME WITH MANY UPGRADES . . . . . Close to 71, 60 & 10 Freeways! . . . . . Minutes from Chino Hills . . . . . GATED COMMUNITY OF 33 HOMES WITH PRIVATE PARK FOR CHILDREN AND PRIVATE STREETS FOR WALKING . . . . . With ease to freeway access, shopping, entertainment and commuter friendly. . . . . This gorgeous home includes 4 bedrooms and 3 bathrooms, with one bedroom located on the main level . . . . . You will find a spacious open concept great room, dinning and kitchen area perfect for gathering family and friends. . . . . LARGE QUARTZ ISLAND WITH SINK IS EXCELLENT TO BE USED AS BREAKFAST BAR . . . . . All the windows have two inches blinds & some have accent curtains . . . . . NEW LAMINATE FLOORING THROUGHOUT . . . . HOME HAS NEW INTERIOR PAINTING . . . . KITCHEN IS SPACIOUS & HAS PLENTY OF KITCHEN CABINETS & COUNTER TOPS . . . . . Ceiling are 10 foot high ceiling & doors are 9' foot high . . . . THE BACKYARD HAS SMALL COVERED PATIO & PATIO AREA WITH CEMENT BLOCK WALL FENCING . . . . . The home has the children's park next to it . . . . . There are two additional bedrooms and a bath located separate from the master bedroom. You will also find the secluded master bedroom, bathroom, and walk in closet. . . . . IN ADDITION ON THE 2ND FLOOR LEVEL THERE IS A LOFT THAT CAN BE USED AS DEN, OFFICE, OR CONVERTED TO 5TH BEDROOM . . . . . ALL OF THE STAINLESS STEEL APPLIANCES ARE INCLUDED: REFRIGERATOR, STOVE-RANGE, MICRO-WAVE, DISHWASHER, WASHER & DRYER . . . . This home is tucked within the Barcelona community for additional privacy. This home is beautiful and a must see.
Listing Agent
1% LISTING FEE Brokerage Phone: 909 202-2645 License #00972163 Listed on: 05/20/2025
Home Details
Home Type
- Single Family
Est. Annual Taxes
- $6,932
Year Built
- Built in 2018 | Remodeled
Lot Details
- 1.77 Acre Lot
- Property fronts a private road
- Landscaped
- Rectangular Lot
- Level Lot
- Front and Back Yard Sprinklers
- Property is zoned POR31500S*
HOA Fees
- $165 Monthly HOA Fees
Parking
- 2 Car Direct Access Garage
- Parking Available
- Rear-Facing Garage
- Driveway
- Automatic Gate
Home Design
- Spanish Architecture
- Turnkey
- Planned Development
- Slab Foundation
- Spanish Tile Roof
Interior Spaces
- 1,775 Sq Ft Home
- 2-Story Property
- Open Floorplan
- Recessed Lighting
- Double Pane Windows
- Living Room
- Dining Room
- Loft
Kitchen
- Eat-In Kitchen
- Breakfast Bar
- Free-Standing Range
- <<microwave>>
- Water Line To Refrigerator
- Dishwasher
- Quartz Countertops
- Disposal
Flooring
- Laminate
- Tile
Bedrooms and Bathrooms
- 4 Bedrooms | 1 Primary Bedroom on Main
- Walk-In Closet
- Remodeled Bathroom
- 3 Full Bathrooms
- Quartz Bathroom Countertops
- Makeup or Vanity Space
- Dual Vanity Sinks in Primary Bathroom
- Soaking Tub
- <<tubWithShowerToken>>
- Separate Shower
Laundry
- Laundry Room
- Laundry on upper level
- Dryer
- Washer
Utilities
- Central Heating and Cooling System
- Natural Gas Connected
- Tankless Water Heater
Additional Features
- Covered patio or porch
- Suburban Location
Listing and Financial Details
- Tax Lot 1
- Tax Tract Number 73135
- Assessor Parcel Number 8333028067
- $371 per year additional tax assessments
- Seller Considering Concessions
Community Details
Overview
- Barcelona Association, Phone Number (818) 991-4600
- Barcelona Estates HOA
Recreation
- Community Playground
Map
Home Values in the Area
Average Home Value in this Area
Tax History
| Year | Tax Paid | Tax Assessment Tax Assessment Total Assessment is a certain percentage of the fair market value that is determined by local assessors to be the total taxable value of land and additions on the property. | Land | Improvement |
|---|---|---|---|---|
| 2024 | $6,932 | $552,181 | $271,158 | $281,023 |
| 2023 | $6,792 | $541,355 | $265,842 | $275,513 |
| 2022 | $6,687 | $530,741 | $260,630 | $270,111 |
| 2021 | $6,534 | $520,335 | $255,520 | $264,815 |
| 2019 | $5,183 | $387,165 | $118,605 | $268,560 |
Property History
| Date | Event | Price | Change | Sq Ft Price |
|---|---|---|---|---|
| 05/20/2025 05/20/25 | For Sale | $829,000 | -- | $467 / Sq Ft |
Purchase History
| Date | Type | Sale Price | Title Company |
|---|---|---|---|
| Grant Deed | $515,000 | Fidelity National Title |
Similar Homes in Pomona, CA
Source: California Regional Multiple Listing Service (CRMLS)
MLS Number: IV25112984
APN: 8333-028-067
- 1437 Girona Dr
- 1455 S Towne Ave
- 1367 S Towne Ave
- 1535 S Towne Ave
- 783 E Grand Ave
- 1672 S Towne Ave
- 1220 S San Antonio Ave
- 1216 S San Antonio Ave
- 1212 S San Antonio Ave
- 1206 S San Antonio Ave
- 1202 S San Antonio Ave
- 1204 S San Antonio Ave
- 1390 S Palomares St
- 755 E 11th St
- 615 E 12th St
- 1571 S Reservoir St Unit C
- 1573 S Reservoir St Unit K
- 1125 E Grand Ave Unit A
- 931 S Towne Ave
- 1717 Norval St
- 1406 Girona Dr
- 961 E Phillips Blvd Unit 6
- 1301 Packard Dr
- 732 E Fernleaf Ave
- 605 E Phillips Blvd
- 871 E Franklin Ave
- 1081 E Grand Ave Unit 3
- 1081 E Grand Ave Unit 20
- 580 E 12th St
- 580 E 12th St Unit 1
- 580 E 12th St
- 727 E 11th St Unit 1
- 1685 S Reservoir St
- 435 E 11th St Unit A
- 964 E 7th St
- 442 W 12th St Unit 4
- 510 E 3rd St
- 1331 S Park Ave
- 777 E 3rd St
- 560 W Grand Ave
