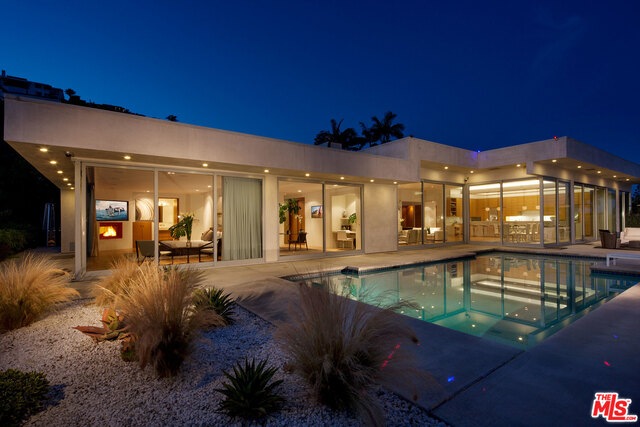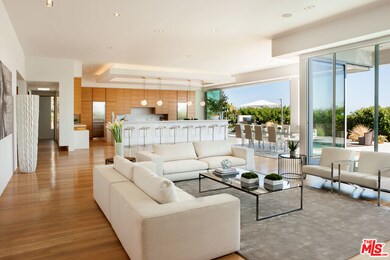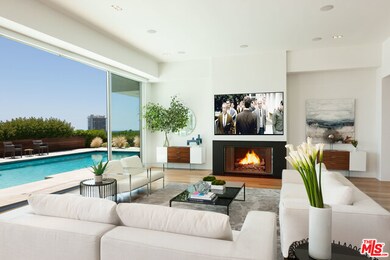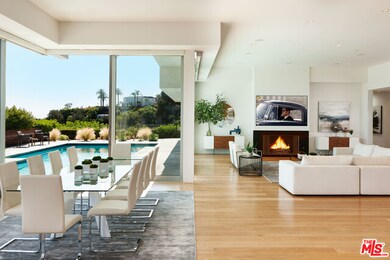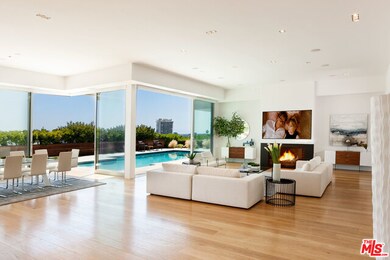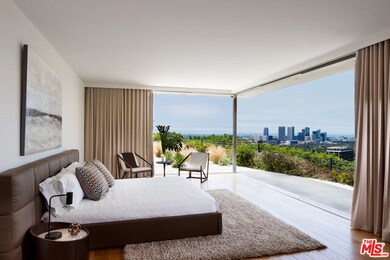
1439 Devlin Dr Los Angeles, CA 90069
Hollywood Hills West NeighborhoodHighlights
- Ocean View
- Heated In Ground Pool
- Maid or Guest Quarters
- West Hollywood Elementary School Rated A-
- Automatic Gate
- Fireplace in Primary Bedroom
About This Home
As of August 2017Beautifully sited on a coveted knoll moments above the prime Sunset Strip, This pristine architectural jewel will dazzle the senses. Sequestered behind double-gate security, it features soaring ceilings, floor-to-ceiling glass doors framing views to Century City and the shimmering Pacific Ocean. Generous living/dining areas with fireplace and spectacular center island chef's kitchen with every conceivable amenity. White oak flooring throughout, electronically controlled window treatments, controlled recessed lighting in every area and a perfect floor plan beautifully capture the California lifestyle. Breathtaking master suite with dramatic views, luxurious bath, fireplace and large walk-in closet. 3 additional generous bedroom suites, each with bath and ample closet/storage. Outdoor living space includes swimmer's pool, "living room" and generous lounge areas to enjoy. This unique residence is a remarkable value given the exceptional standard of the surrounding properties.
Last Agent to Sell the Property
Ron de Salvo
Compass License #00576209 Listed on: 06/07/2017

Last Buyer's Agent
Monty Beisel
Hilton & Hyland License #01940414
Home Details
Home Type
- Single Family
Est. Annual Taxes
- $86,042
Year Built
- Built in 1963
Lot Details
- 0.31 Acre Lot
- Property is zoned LARE15
Property Views
- Ocean
- Panoramic
- City Lights
- Mountain
- Pool
Interior Spaces
- 3,587 Sq Ft Home
- 1-Story Property
- Built-In Features
- Formal Entry
- Great Room
- Living Room with Fireplace
- Dining Area
- Den
- Wood Flooring
Kitchen
- Breakfast Bar
- Oven or Range
- Freezer
- Ice Maker
- Dishwasher
- Disposal
Bedrooms and Bathrooms
- 4 Bedrooms
- Fireplace in Primary Bedroom
- Walk-In Closet
- Powder Room
- Maid or Guest Quarters
Laundry
- Laundry Room
- Dryer
- Washer
Parking
- 3 Car Detached Garage
- Garage Door Opener
- Driveway
- Automatic Gate
- Controlled Entrance
Outdoor Features
- Heated In Ground Pool
- Open Patio
Utilities
- Central Heating and Cooling System
Community Details
- No Home Owners Association
Listing and Financial Details
- Assessor Parcel Number 5560-001-017
Ownership History
Purchase Details
Home Financials for this Owner
Home Financials are based on the most recent Mortgage that was taken out on this home.Purchase Details
Home Financials for this Owner
Home Financials are based on the most recent Mortgage that was taken out on this home.Purchase Details
Purchase Details
Home Financials for this Owner
Home Financials are based on the most recent Mortgage that was taken out on this home.Purchase Details
Purchase Details
Purchase Details
Home Financials for this Owner
Home Financials are based on the most recent Mortgage that was taken out on this home.Similar Homes in the area
Home Values in the Area
Average Home Value in this Area
Purchase History
| Date | Type | Sale Price | Title Company |
|---|---|---|---|
| Quit Claim Deed | -- | Accommodation | |
| Grant Deed | $5,800,000 | Equity Title Company | |
| Interfamily Deed Transfer | -- | None Available | |
| Grant Deed | $5,800,058 | None Available | |
| Grant Deed | -- | Equity Title Company | |
| Interfamily Deed Transfer | -- | -- | |
| Grant Deed | $720,000 | Pacific Title Guaranty Compa |
Mortgage History
| Date | Status | Loan Amount | Loan Type |
|---|---|---|---|
| Open | $4,060,000 | Adjustable Rate Mortgage/ARM | |
| Previous Owner | $3,770,000 | New Conventional | |
| Previous Owner | $2,500,000 | New Conventional | |
| Previous Owner | $1,400,000 | Unknown | |
| Previous Owner | $0 | Unknown | |
| Previous Owner | $455,000 | Unknown | |
| Previous Owner | $500,000 | No Value Available |
Property History
| Date | Event | Price | Change | Sq Ft Price |
|---|---|---|---|---|
| 08/10/2017 08/10/17 | Sold | $5,800,000 | -2.9% | $1,617 / Sq Ft |
| 06/26/2017 06/26/17 | Pending | -- | -- | -- |
| 06/07/2017 06/07/17 | For Sale | $5,975,000 | +3.0% | $1,666 / Sq Ft |
| 05/13/2013 05/13/13 | Sold | $5,800,000 | -3.3% | $1,617 / Sq Ft |
| 03/18/2013 03/18/13 | Price Changed | $5,995,000 | +3.5% | $1,671 / Sq Ft |
| 07/26/2012 07/26/12 | For Sale | $5,795,000 | 0.0% | $1,616 / Sq Ft |
| 01/24/2012 01/24/12 | Rented | $27,500 | -8.3% | -- |
| 01/24/2012 01/24/12 | Under Contract | -- | -- | -- |
| 10/25/2011 10/25/11 | For Rent | $30,000 | -- | -- |
Tax History Compared to Growth
Tax History
| Year | Tax Paid | Tax Assessment Tax Assessment Total Assessment is a certain percentage of the fair market value that is determined by local assessors to be the total taxable value of land and additions on the property. | Land | Improvement |
|---|---|---|---|---|
| 2024 | $86,042 | $7,107,849 | $6,135,353 | $972,496 |
| 2023 | $84,353 | $6,968,480 | $6,015,052 | $953,428 |
| 2022 | $80,421 | $6,831,844 | $5,897,110 | $934,734 |
| 2021 | $79,477 | $6,697,887 | $5,781,481 | $916,406 |
| 2020 | $80,250 | $6,629,210 | $5,722,200 | $907,010 |
| 2019 | $76,497 | $6,455,580 | $5,610,000 | $845,580 |
| 2018 | $76,156 | $6,329,000 | $5,500,000 | $829,000 |
| 2016 | $72,272 | $6,033,367 | $3,640,825 | $2,392,542 |
| 2015 | $71,201 | $5,942,741 | $3,586,137 | $2,356,604 |
| 2014 | $71,383 | $5,826,332 | $3,515,890 | $2,310,442 |
Agents Affiliated with this Home
-
R
Seller's Agent in 2017
Ron de Salvo
Compass
-
M
Buyer's Agent in 2017
Monty Beisel
Hilton & Hyland
-
Drew Fenton

Seller's Agent in 2013
Drew Fenton
Carolwood Estates
(310) 492-0701
8 in this area
91 Total Sales
-
Dena Luciano

Seller Co-Listing Agent in 2013
Dena Luciano
Douglas Elliman
(310) 600-3848
3 in this area
32 Total Sales
-
Jory Burton

Buyer's Agent in 2013
Jory Burton
Sotheby's International Realty
(310) 766-5679
1 in this area
8 Total Sales
-
Ben Bacal

Seller Co-Listing Agent in 2012
Ben Bacal
Revel Real Estate
(214) 502-0366
13 in this area
43 Total Sales
Map
Source: The MLS
MLS Number: 17-237344
APN: 5560-001-017
- 1443 Devlin Dr
- 9050 Oriole Way
- 1270 N Wetherly Dr
- 9199 Thrasher Ave
- 1424 Oriole Dr
- 1277 St Ives Place
- 8855 St Ives Dr
- 1456 Blue Jay Way
- 1457 Blue Jay Way
- 1260 St Ives Place
- 1237 Hilldale Ave
- 1305 Collingwood Place
- 1231 Hilldale Ave
- 1223 Larrabee St Unit 7
- 8741 St Ives Dr
- 1204 N Clark St
- 1201 Larrabee St Unit 107
- 1201 Larrabee St Unit 305
- 1136 N Doheny Dr
- 1133 N Clark St Unit 103
