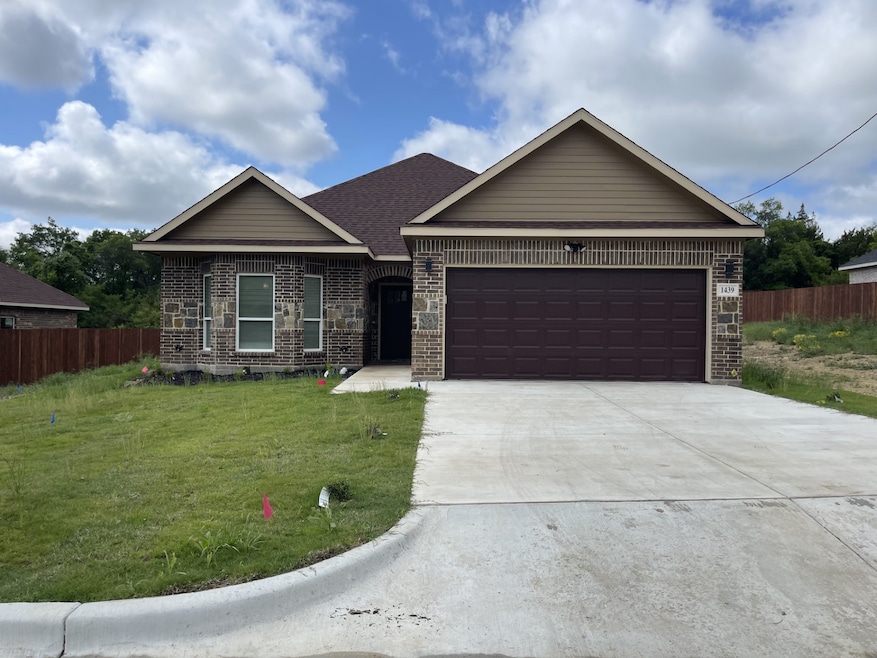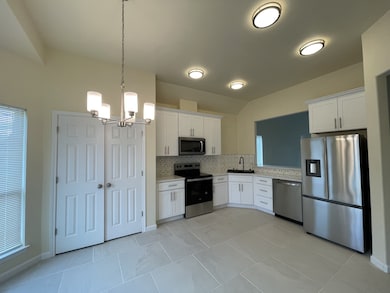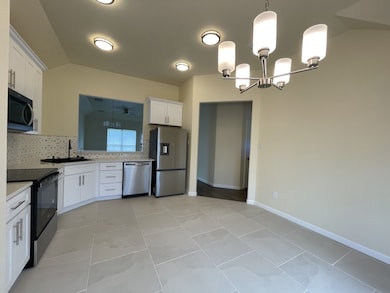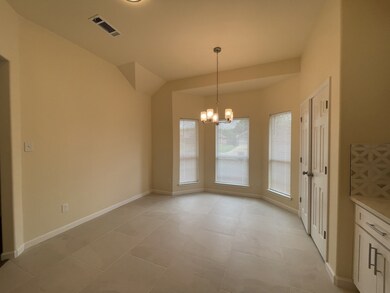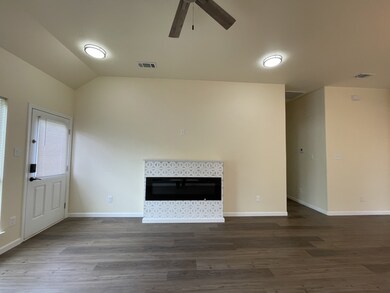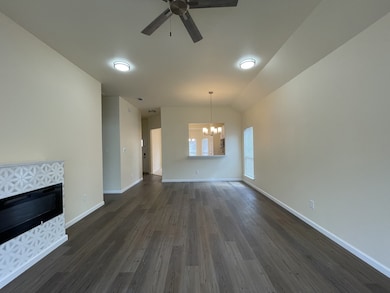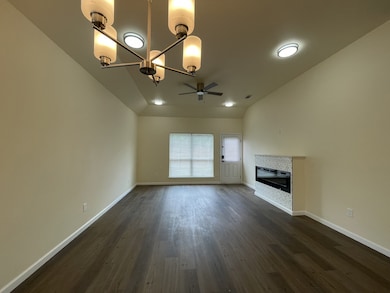1439 Vine St Weatherford, TX 76086
Highlights
- 2 Car Attached Garage
- 1-Story Property
- Electric Fireplace
- Tankless Water Heater
- Dogs and Cats Allowed
About This Home
This beautiful new build is ready to call home. Open floor plan offers 3 bedrooms, 2 bathrooms, breakfast room. Living room has electric fireplace and sit up breakfast bar. Kitchen boasts beautiful granite counter tops, large walk-in pantry Stainless dishwasher, microwave, electric range and fridge. Beautiful easy to maintain luxury vinyl plank in living room, hallways, Kitchen and bathrooms have tile. Granite in both bathrooms. 2 car attached garage and fenced in back yard.
Listing Agent
Kautz Property Management Brokerage Phone: 817-419-0088 License #0410615 Listed on: 05/07/2025
Home Details
Home Type
- Single Family
Est. Annual Taxes
- $910
Year Built
- Built in 2025
Parking
- 2 Car Attached Garage
- Driveway
Interior Spaces
- 1,399 Sq Ft Home
- 1-Story Property
- Electric Fireplace
- Living Room with Fireplace
Kitchen
- Electric Range
- Microwave
- Dishwasher
- Disposal
Bedrooms and Bathrooms
- 3 Bedrooms
- 2 Full Bathrooms
Schools
- Wright Elementary School
- Weatherford High School
Additional Features
- 218 Sq Ft Lot
- Tankless Water Heater
Listing and Financial Details
- Residential Lease
- Property Available on 5/7/25
- Tenant pays for all utilities
- Assessor Parcel Number R000119158
Community Details
Overview
- Roberson Addition Subdivision
Pet Policy
- Pet Deposit $175
- 3 Pets Allowed
- Dogs and Cats Allowed
- Breed Restrictions
Map
Source: North Texas Real Estate Information Systems (NTREIS)
MLS Number: 20929108
APN: 16819-001-002-00
- 1442 W Water St
- 1423 W Ball St
- 1402 W Water St
- 1506 W Bankhead Hwy
- 109 Garner Rd
- 1327 W Water St
- 1321 W Water St
- 1233 W Ball St
- 1882 Old Mineral Wells Hwy
- 1930 Old Mineral Wells Hwy
- 2090 Mineral Wells Hwy
- 1107 Vine St
- Tract 1 Carter Dr
- 1105 Palo Pinto St
- 145 Redbud Ln
- 714 W Ball St
- 715 W Ball St
- 1215 Keechi St
- 307 Bryan St
- 408 Bryan St
- 210 Ridgeway Blvd
- 1011 Vine St Unit 1-24
- 801 W Spring St
- 328 Ridgeway Blvd
- 208 Bryan St
- 1549 Ranger Hwy
- 320 W 6th St
- 405 W Simmons St
- 1301 Ric Williamson Memorial Hwy Unit 104
- 402 Mccarty St
- 1204 Julie St
- 105 Oak Ridge Terrace
- 202 E Oak St
- 222 Rentz Place Cir
- 312 W Rentz St Unit 100
- 1829 N Main St
- 103 Sherry Ct
- 1212 Lynn St
- 1930 Starwood Dr
- 103 Brock Hill Ln
