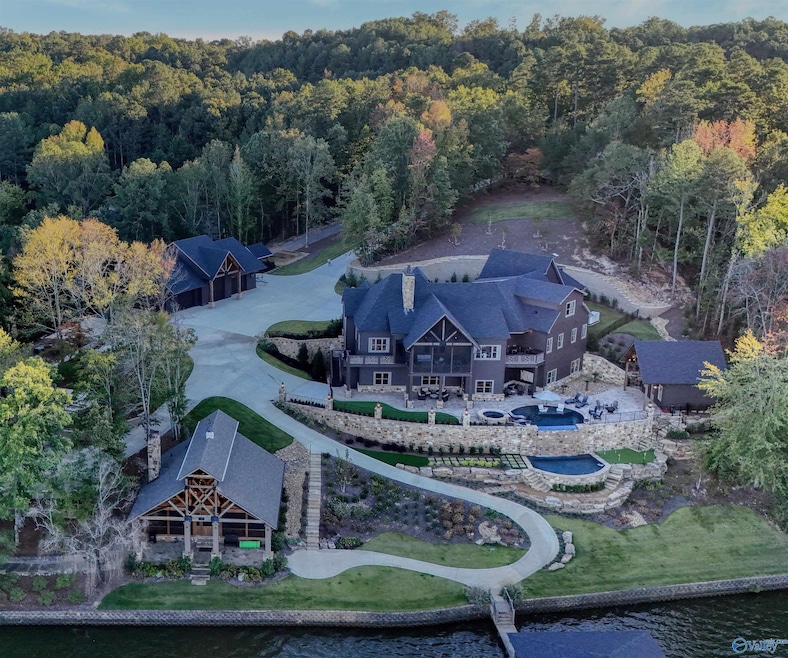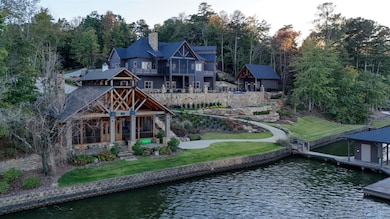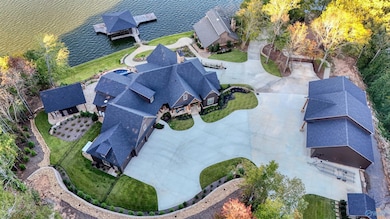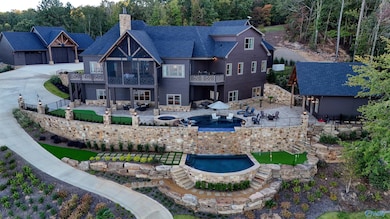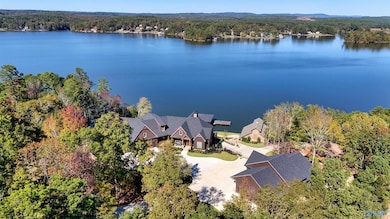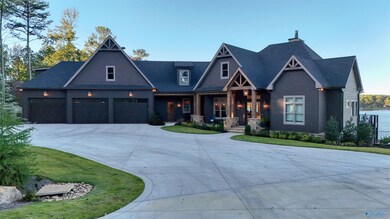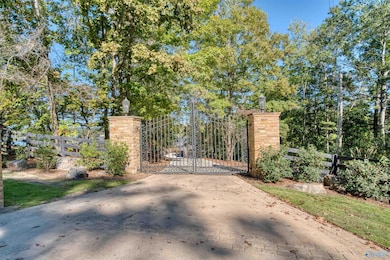144 County Road 919 Leesburg, AL 35983
Estimated payment $28,211/month
Highlights
- Hot Property
- Boat Lift
- Safe Room
- Docks
- Second Kitchen
- Wine Cellar
About This Home
Custom-built home w/ breathtaking lake & mountain views. Open floor plan features a gourmet kitchen & top-of-the-line appliances, custom cabinetry, hidden butler’s pantry, formal dining room, & family room w/ fireplace. Owner’s suite w/lake views, his & her closets, & beautiful ensuite bath. Includes 7+ bedrooms, 6 full & 2 half baths, recreation room w/bar, theater, office, wine cellar, vault & more. Outdoor living at its finest w/ a Gunite heated pool, infinity-edge waterfall, lower pool w/bar stools, hot tub, fire pit, putting green, pool house, & lakeside pavilion w/Lynx kitchen & fireplace. 3-car attached garage + 36' x 65' detached garage, dog kennel & fenced yard w/ gated entry.
Home Details
Home Type
- Single Family
Year Built
- Built in 2025
Lot Details
- 1.52 Acre Lot
- Property fronts a channel
- Cul-De-Sac
- Sprinkler System
HOA Fees
- HOA YN
Home Design
- Craftsman Architecture
- Stone
Interior Spaces
- 7,777 Sq Ft Home
- Property has 2 Levels
- Open Floorplan
- Fireplace Features Masonry
- Mud Room
- Entrance Foyer
- Wine Cellar
- Great Room
- Family Room
- Sitting Room
- Combination Dining and Living Room
- Breakfast Room
- Media Room
- Home Office
- Recreation Room
- Loft
- Bonus Room
- Game Room
- Play Room
- Screened Porch
- Utility Room
- Laundry Room
- Safe Room
- Basement
Kitchen
- Second Kitchen
- Hearth Room
- Butlers Pantry
Bedrooms and Bathrooms
- 7 Bedrooms
- En-Suite Bathroom
- Maid or Guest Quarters
Parking
- 5 Car Garage
- Workshop in Garage
- Garage Door Opener
- Driveway
Pool
- Private Pool
- Spa
Outdoor Features
- Seawall
- Boat Lift
- Jet Ski or Personal Watercraft Lift
- Docks
- Covered Deck
- Screened Deck
- Patio
- Outdoor Fireplace
- Outdoor Kitchen
Schools
- Centre Elementary School
- Cherokee High School
Utilities
- Multiple cooling system units
- Multiple Heating Units
- Heating System Uses Natural Gas
- Septic Tank
Community Details
- Yellow Creek Homeowners Association
- Yellow Creek Estates Subdivision
- Electric Vehicle Charging Station
Listing and Financial Details
- Tax Lot 50-51
- Assessor Parcel Number 0909320000035.045
Map
Home Values in the Area
Average Home Value in this Area
Property History
| Date | Event | Price | List to Sale | Price per Sq Ft |
|---|---|---|---|---|
| 11/12/2025 11/12/25 | For Sale | $4,499,000 | -- | $579 / Sq Ft |
Source: ValleyMLS.com
MLS Number: 21903710
- 195 County Road 844
- 20 County Road 677
- 11085 County Road 103
- 223 S Brow Dr
- Cherokee County Road 663
- 1245 County Road 633
- 446 Jamestown Rd
- 98 Gadsden Ave
- 51 N Cedar St
- 1558 Jamestown Rd
- 0 Georgia 157 Unit 7656573
- 0 Georgia 157 Unit RTC2624045
- 0 Georgia 157 Unit 1383731
- 1552 County Road 632
- 4.5 ACRES County Road 632
- 12561 County Road 103
- 360 Edison St
- 27 Acres Hwy 157
- 3063 7th Ave
- 414 County Road 635
- 60 Milton Cir
- 8 Kay Dr
- 183 County Road 677
- 2380 Co Rd 119 Unit A
- 2380 County Road 119 Unit A
- 1654 Old Hwy 27
- 2501 Briarwood Ave SW
- 350 Sequoyah Dr NE Unit Several
- 8142 Alabama Hwy NW
- 9 Camellia Dr
- 4.12 Acres Alabama 35
- 3548 Cedar Haven Dr
- 51 Lake Terrace Dr
- 4350 Lakewood Ct
- 4350 Lakewood Village
- 458 Woods Rd NW
- 26 Enloe St
- 99 Windwood Way NW
- 122 Malone Dr NW
- 34 Lyons Dr NW Unit A
