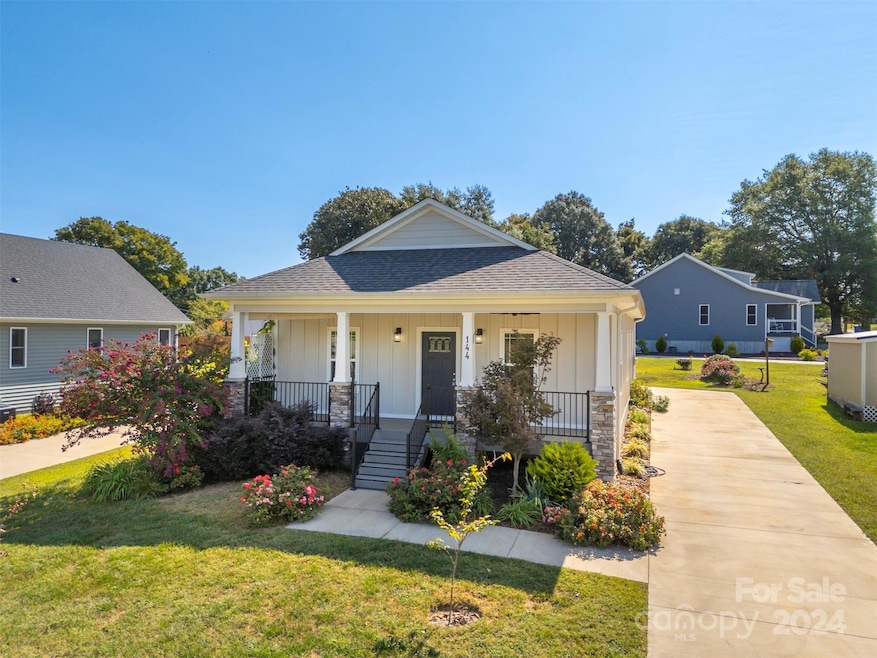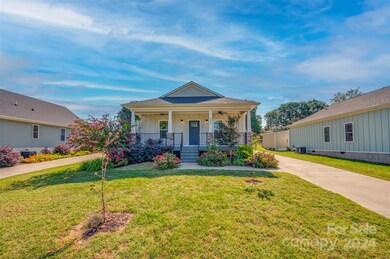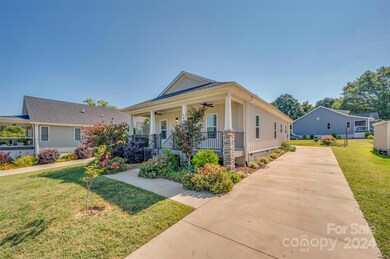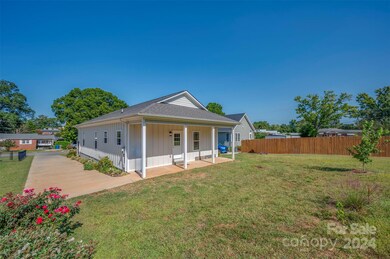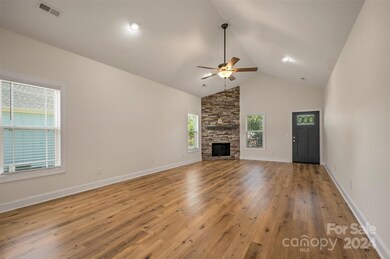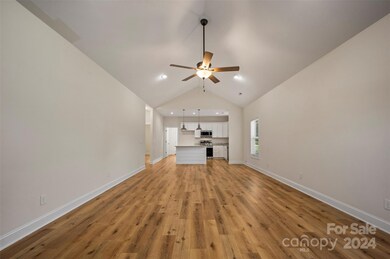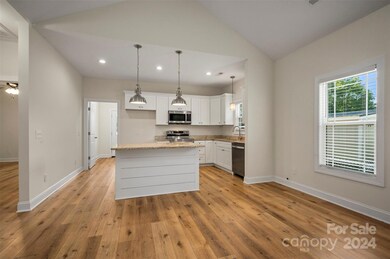
144 Elm St Spindale, NC 28160
Highlights
- Covered patio or porch
- Bungalow
- Level Lot
- Laundry Room
- 1-Story Property
- Vinyl Flooring
About This Home
As of November 2024Absolutely adorable bungalow within walking distance to shops, restaurants & the Thermal Belt Rail-Trail. This nearly new home constructed in 2021 offers charming curb appeal w/board & batten fiber cement siding, composite decking on the covered porch, architectural shingles & professional landscaping. Interior finishes are lovely as well with easy-care vinyl plank flooring throughout, white shaker cabinetry w/granite countertops & 9' ceilings. Primary bath features walk-in tile shower w/high window for natural light plus adult height vanity. Laundry/mudroom near rear entrance w/laundry sink & Gladiator storage system. Whole house surge protection, public utilities & access to high speed internet.
Last Agent to Sell the Property
Colfax Home & Land, Co Brokerage Email: Brad@ColfaxHomeAndLandWNC.com License #289459
Co-Listed By
Colfax Home & Land, Co Brokerage Email: Brad@ColfaxHomeAndLandWNC.com License #303130
Home Details
Home Type
- Single Family
Est. Annual Taxes
- $2,609
Year Built
- Built in 2021
Lot Details
- Level Lot
- Property is zoned R6
Home Design
- Bungalow
- Stone Veneer
Interior Spaces
- 1,324 Sq Ft Home
- 1-Story Property
- Living Room with Fireplace
- Vinyl Flooring
- Crawl Space
Kitchen
- Electric Range
- Microwave
- Plumbed For Ice Maker
- Dishwasher
Bedrooms and Bathrooms
- 2 Main Level Bedrooms
- 2 Full Bathrooms
Laundry
- Laundry Room
- Washer and Electric Dryer Hookup
Parking
- Driveway
- On-Street Parking
Additional Features
- Covered patio or porch
- Heat Pump System
Listing and Financial Details
- Assessor Parcel Number 1654304
Ownership History
Purchase Details
Home Financials for this Owner
Home Financials are based on the most recent Mortgage that was taken out on this home.Purchase Details
Home Financials for this Owner
Home Financials are based on the most recent Mortgage that was taken out on this home.Purchase Details
Home Financials for this Owner
Home Financials are based on the most recent Mortgage that was taken out on this home.Purchase Details
Home Financials for this Owner
Home Financials are based on the most recent Mortgage that was taken out on this home.Purchase Details
Map
Similar Homes in Spindale, NC
Home Values in the Area
Average Home Value in this Area
Purchase History
| Date | Type | Sale Price | Title Company |
|---|---|---|---|
| Warranty Deed | $235,000 | None Listed On Document | |
| Warranty Deed | $235,000 | None Listed On Document | |
| Warranty Deed | -- | None Listed On Document | |
| Warranty Deed | $210,000 | None Available | |
| Interfamily Deed Transfer | -- | None Available | |
| Deed | -- | -- |
Mortgage History
| Date | Status | Loan Amount | Loan Type |
|---|---|---|---|
| Previous Owner | $90,000 | New Conventional | |
| Previous Owner | $67,850 | Unknown |
Property History
| Date | Event | Price | Change | Sq Ft Price |
|---|---|---|---|---|
| 11/27/2024 11/27/24 | Sold | $235,000 | -4.1% | $177 / Sq Ft |
| 11/07/2024 11/07/24 | Pending | -- | -- | -- |
| 09/26/2024 09/26/24 | Price Changed | $245,000 | -2.0% | $185 / Sq Ft |
| 09/11/2024 09/11/24 | For Sale | $250,000 | +19.0% | $189 / Sq Ft |
| 10/18/2021 10/18/21 | Sold | $210,000 | -2.3% | $159 / Sq Ft |
| 09/19/2021 09/19/21 | Pending | -- | -- | -- |
| 09/15/2021 09/15/21 | Price Changed | $215,000 | -4.4% | $163 / Sq Ft |
| 07/23/2021 07/23/21 | For Sale | $225,000 | -- | $170 / Sq Ft |
Tax History
| Year | Tax Paid | Tax Assessment Tax Assessment Total Assessment is a certain percentage of the fair market value that is determined by local assessors to be the total taxable value of land and additions on the property. | Land | Improvement |
|---|---|---|---|---|
| 2024 | $2,609 | $219,800 | $10,000 | $209,800 |
| 2023 | $2,015 | $217,800 | $8,000 | $209,800 |
| 2022 | $2,015 | $148,000 | $8,000 | $140,000 |
| 2021 | $261 | $6,500 | $6,500 | $0 |
Source: Canopy MLS (Canopy Realtor® Association)
MLS Number: 4181732
APN: 1654304
- 0 California St
- 00 California St
- 130 Central Park Cir
- 182 Autumn Ln
- 166 Kentucky St
- 173 Nebraska St
- 0 Rutherford St
- 274 Ledbetter Rd
- 00 Old Ballpark Rd
- 00 Old Ballpark Rd Unit LotWP001
- 119 Clyde St
- 222 Textile Ave
- 00 Wyoming St
- 0 Wyoming St Unit LotWP001 23083245
- 140 Power St
- 257 Textile Ave
- 189 Alabama St
- 00 Ledbetter Rd
- 194 Hollins St
- 492 Oakland Rd
