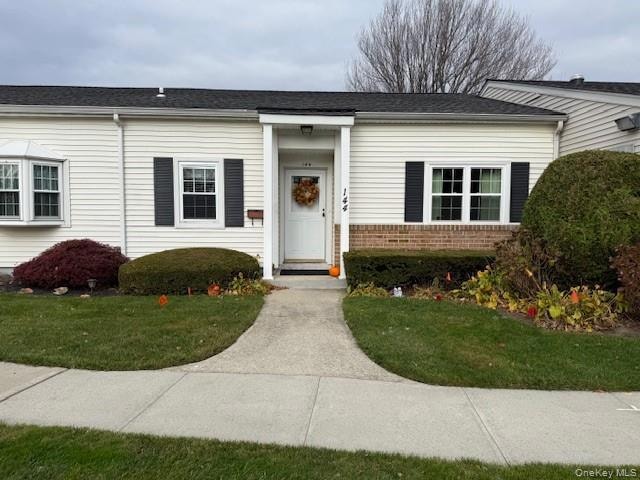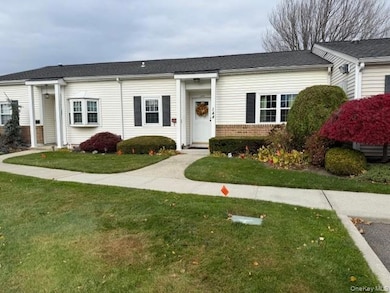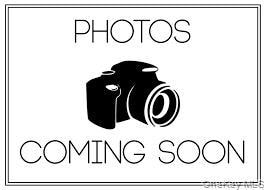
144 Harbor S Amityville, NY 11701
Highlights
- Private Pool
- Home fronts a canal
- Bathroom on Main Level
- Active Adult
- Ranch Style House
- En-Suite Primary Bedroom
About This Home
Welcome home to this bright and comfortable 2 bedroom, 2 bath unit in the Snug Harbor community. The space features beautiful wood floors, central air, great storage and a private back patio to relax and unwind. Enjoy all the communities amenities including the clubhouse, pool, tennis courts, fitness area, and marina. This home has everything you need for easy living. Electric & cable not included.
Listing Agent
Signature Premier Properties Brokerage Phone: 631-433-2877 License #10301221603 Listed on: 11/12/2025

Co-Listing Agent
Signature Premier Properties Brokerage Phone: 631-433-2877 License #40SI1060090
Condo Details
Home Type
- Condominium
Est. Annual Taxes
- $3,354
Year Built
- Built in 1974
Lot Details
- Home fronts a canal
- Two or More Common Walls
- Perimeter Fence
Home Design
- 1,355 Sq Ft Home
- Ranch Style House
- Vinyl Siding
Kitchen
- Electric Oven
- Microwave
- Dishwasher
Bedrooms and Bathrooms
- 2 Bedrooms
- En-Suite Primary Bedroom
- Bathroom on Main Level
- 2 Full Bathrooms
Laundry
- Laundry in Hall
- Dryer
- Washer
Parking
- 1 Parking Space
- Assigned Parking
Pool
- Private Pool
Schools
- Northwest Elementary School
- Edmund W Miles Middle School
- Amityville Memorial High School
Utilities
- Central Air
- Heating Available
- Cable TV Available
Listing and Financial Details
- Exclusions: Electric & Cable
- Rent includes association fees, grounds care, pool, sewer, snow removal, trash collection, water
- 24-Month Minimum Lease Term
- Assessor Parcel Number 0101-010-01-01-00-144-000
Community Details
Overview
- Active Adult
- Alden
Recreation
- Community Pool
Pet Policy
- Pet Size Limit
- Dogs and Cats Allowed
Map
About the Listing Agent

Amanda Lowe has called the South Shore of Long Island home for most of her life, and it’s where she proudly serves her clients today. Amanda moved to Amityville in 2005 after meeting her husband, Danny. Together, they purchased Danny’s childhood home in the heart of Amityville Village, where they are now raising their three children, Raegan, Harrison, and Mackenzie.
Amanda’s career began as an Operations Manager at an architectural woodworking firm in Amityville Village. But it was her
Amanda's Other Listings
Source: OneKey® MLS
MLS Number: 935140
APN: 0101-010-01-01-00-144-000
- 20 Bayview Rd
- 44 Harbor S
- 55 Harbor N Unit 55
- 178 S Bayview Ave
- 75 Harbor N
- 160 Grand Central Ave
- 3 Desoto Rd
- 38 Bayside Place
- 44 Buchanan Ave
- 29 Coolidge Ave
- 37 New Point Place
- 29 North Plaza
- 21 Ireland Place
- 52 Coolidge Ave
- 295 Merrick Rd Unit 4A
- 31 Grand Central Ave
- 25 Meadow Ln
- 62 Dawes Ave
- 15 Hayes Rd
- 28 Riverside Ave
- 33 Buchanan Ave
- 314 Ocean Ave
- 102 Lafayette St
- 50 Mole Place
- 8 William St
- 40 Broadway Unit C02
- 40 Broadway
- 582 Great Neck Rd Unit 1
- 62 Central Ave
- 660 Great Neck Rd
- 115 Cedar Ct
- 16 Nicole Ct
- 98-100 Park Ave
- 1-56 Noelle Ct
- 5 Robert Ct
- 221 Broadway
- 14 Stone Blvd
- 301A Copiague Place
- 50 Sand St Unit lower level
- 3 Ozone Place


