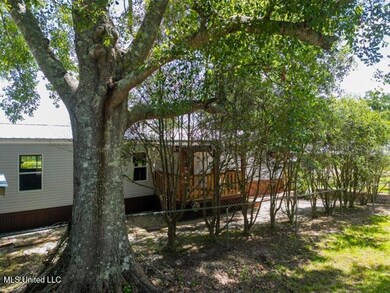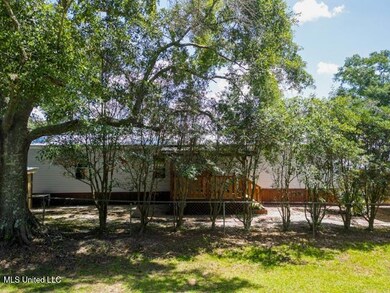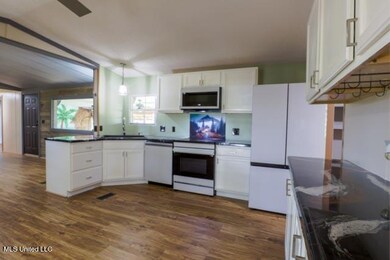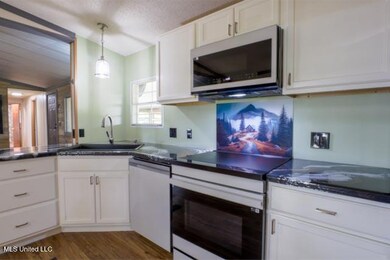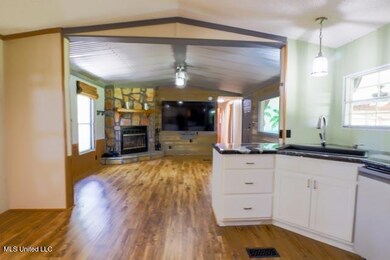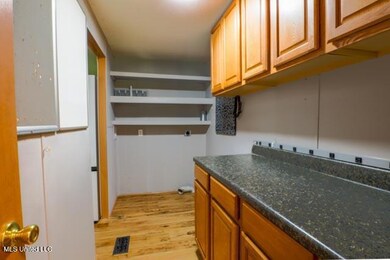
144 Harlan Davis Rd Lumberton, MS 39455
Estimated payment $2,452/month
Highlights
- Home fronts a pond
- Gated Parking
- Hydromassage or Jetted Bathtub
- Stone Elementary School Rated A-
- Multiple Fireplaces
- Private Yard
About This Home
Discover the perfect blend of peace, privacy, and potential with this spacious 4-bedroom, 2-bathroom home nestled in the serene countryside of Lumberton, MS. Whether you're looking to create your forever home or invest in a property with room to grow, this one has it all! Step inside to find a well-laid-out home featuring minor updates and ample space for renovations—just waiting for your personal touch. Outside, a separate mother-in-law suite offers flexibility for guests, rental income, or a private studio. While it doesn't have a kitchen, its generous layout makes it a blank canvas for endless possibilities. The property also features a chicken coop, two sheds, and two picturesque ponds stocked with catfish, brim, and bass. You'll find plenty of storage space for tractors, hay, or equipment—perfect for hobby farming or outdoor living. Enjoy a variety of fruit-bearing plants, including blueberry, blackberry, and elderberry bushes, as well as apple, pear, and peach trees! Situated on a spacious country lot with room to expand, this property is a rare find. Don't miss your opportunity to own this peaceful piece of Mississippi countryside. Schedule your private tour today and imagine the possibilities!
Property Details
Home Type
- Manufactured Home
Year Built
- Built in 1999
Lot Details
- 6.8 Acre Lot
- Home fronts a pond
- Poultry Coop
- Private Yard
- Garden
Home Design
- Metal Roof
Interior Spaces
- 1,400 Sq Ft Home
- 1-Story Property
- Ceiling Fan
- Multiple Fireplaces
- Wood Burning Fireplace
- Awning
- Storage
- Built-In Electric Range
Bedrooms and Bathrooms
- 4 Bedrooms
- Walk-In Closet
- 2 Full Bathrooms
- Hydromassage or Jetted Bathtub
- Separate Shower
Parking
- 1 Carport Space
- Driveway
- Gated Parking
Outdoor Features
- Shed
- Outbuilding
Utilities
- Central Heating and Cooling System
- Well
- Septic Tank
Community Details
- No Home Owners Association
Listing and Financial Details
- Assessor Parcel Number 138 -27-005.002
Map
Home Values in the Area
Average Home Value in this Area
Property History
| Date | Event | Price | Change | Sq Ft Price |
|---|---|---|---|---|
| 07/15/2025 07/15/25 | For Sale | $375,000 | +33.9% | -- |
| 06/26/2024 06/26/24 | Sold | -- | -- | -- |
| 06/05/2024 06/05/24 | Pending | -- | -- | -- |
| 04/07/2024 04/07/24 | For Sale | $280,000 | -- | $233 / Sq Ft |
Similar Homes in Lumberton, MS
Source: MLS United
MLS Number: 4119465
APN: 138 -27-005.002
- 1864 Old Highway 26
- 2 Stump Ridge Rd
- 63 Grady Diamond Rd
- 20 Otho Davis Rd
- 00 Otho Davis Rd
- 25 Brielle Ln
- 0 Otho Davis Rd
- 147 Thelma Andrews Rd
- 41 C G Evans Rd
- 83 Hub Davis Rd
- 56 Sandy Hill Rd
- 458 Thelma Andrews Rd
- 141 Wildflower Cir
- 0 Magnolia Dr
- 1223 Wire Rd W
- 0 W Frontage Dr Unit 4070126
- 1208 Dr Campbell Dr
- 17 Holly Ln
- 1216 Dr Campbell Dr
- 215 W Central Ave
- 902 College Ave W
- 411 Braxton Ave Unit 5
- 408 E Main Ave
- 203 9th Ave
- 18033 Old Highway 49 Unit A
- 3 Sutton Ln
- 21 Sutton Ln
- 700 McNeil Steep Holow Rd Unit 2
- 14153 Anandale Cir
- 19 Sutton Ln
- 14225 Sanctuary Trails Dr
- 14157 Sanctuary Trails Dr
- 14001 Three Rivers Rd
- 14034 Old Mossy Trail
- 5282 Overland Dr
- 15636 Ollie Ln
- 5065 Fairbury Way
- 15135 Deer Creek Dr Unit A
- 5515 Quail Creek Cir
- 13913 Ruby Ln

