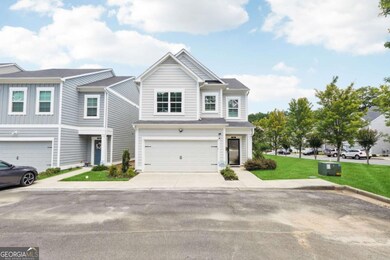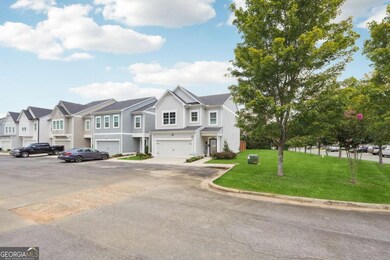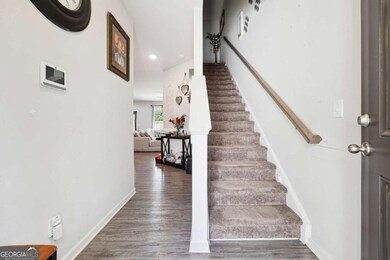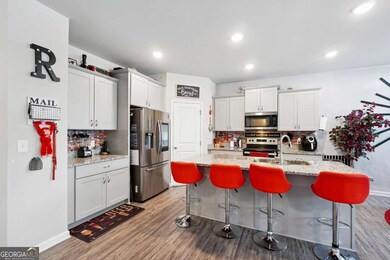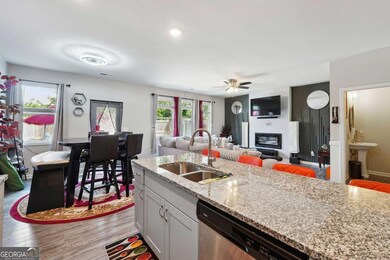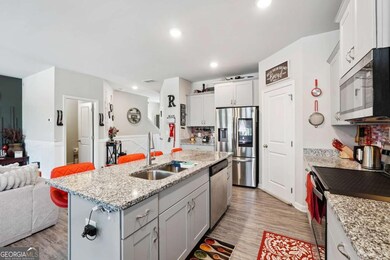
$285,000
- 4 Beds
- 3 Baths
- 1,956 Sq Ft
- 230 Louise Ln
- Calhoun, GA
Immaculate 4-Bedroom Home with Bonus Room in Prime Location!WELCOME to this beautifully maintained 4-bedroom, 3 full-bath home that offers both space and style in an unbeatable LOCATION! Situated just minutes from the City of Calhoun and with easy access to major highways, this move-in ready gem combines comfort, convenience, and charm. The home is immaculate throughout, with pristine
Melanie Adams Atlanta Communities Real Estate Brokerage

