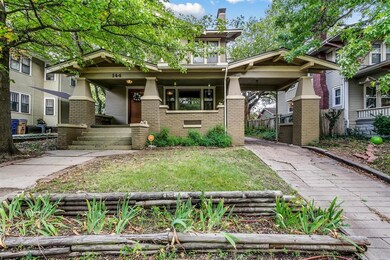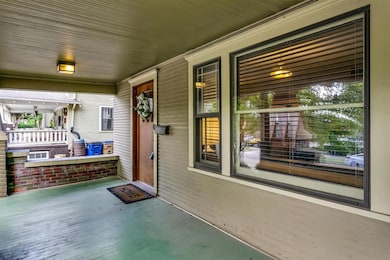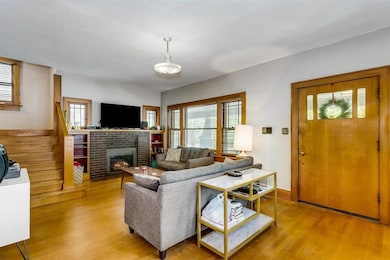
144 N Clifton Ave Wichita, KS 67208
College Hill NeighborhoodHighlights
- Traditional Architecture
- Formal Dining Room
- Fireplace
- Wood Flooring
- 1 Car Detached Garage
- Oversized Parking
About This Home
As of January 2022LOCATION LOCATION LOCATION! Classic College Hill Home walking distance to Clifton Square, The Belmont, Vora, and minutes from downtown! This home is beautiful inside and out! From the curb, this home sits high up off the street with a covered front porch and unique covered carport that allows for West side parking or drive on back to the oversized 1 car garage. Step into the spacious living room with original woodwork & hardwood floors, brick and built-ins surrounding the wood-burning fireplace, and large, beautiful windows throughout. Walking through the living room you will enter the formal dining with a stunning hidden glass pocket door, again with plenty of space for entertaining. Don't miss the wood detail on the ceiling! The kitchen boasts all modern cabinets, electric range, and pantry. There is also room for a second eating area and access to the backyard. You'll be intrigued with second narrow staircase from the kitchen to the second story of this home! The main staircase to the upper level is to the left of the fireplace in the living room. On the second floor of the home, you'll find 3 large light filled bedrooms, and a full bath. There is an unfinished basement area that offers plenty of extra storage, laundry area, and potential for additional living space. The back yard is fenced with a brick patio and just the right size for easy maintenance. Schedule your showings soon before this beautiful home is SOLD!
Last Agent to Sell the Property
Real Broker, LLC License #00238308 Listed on: 10/15/2021
Home Details
Home Type
- Single Family
Est. Annual Taxes
- $1,886
Year Built
- Built in 1920
Lot Details
- 6,481 Sq Ft Lot
Home Design
- Traditional Architecture
- Frame Construction
- Composition Roof
Interior Spaces
- 1,643 Sq Ft Home
- 2-Story Property
- Fireplace
- Formal Dining Room
- Wood Flooring
- Laundry on lower level
Kitchen
- Oven or Range
- Dishwasher
- Disposal
Bedrooms and Bathrooms
- 3 Bedrooms
- 1 Full Bathroom
Unfinished Basement
- Basement Fills Entire Space Under The House
- Basement Windows
Parking
- 1 Car Detached Garage
- Oversized Parking
Schools
- College Hill Elementary School
- Robinson Middle School
- East High School
Utilities
- Forced Air Zoned Heating and Cooling System
- Heating System Uses Gas
Community Details
- College Hill Subdivision
Listing and Financial Details
- Assessor Parcel Number 20173-126-23-0-24-05-004.00
Ownership History
Purchase Details
Home Financials for this Owner
Home Financials are based on the most recent Mortgage that was taken out on this home.Purchase Details
Home Financials for this Owner
Home Financials are based on the most recent Mortgage that was taken out on this home.Purchase Details
Home Financials for this Owner
Home Financials are based on the most recent Mortgage that was taken out on this home.Purchase Details
Purchase Details
Home Financials for this Owner
Home Financials are based on the most recent Mortgage that was taken out on this home.Purchase Details
Home Financials for this Owner
Home Financials are based on the most recent Mortgage that was taken out on this home.Similar Homes in Wichita, KS
Home Values in the Area
Average Home Value in this Area
Purchase History
| Date | Type | Sale Price | Title Company |
|---|---|---|---|
| Warranty Deed | -- | Security 1St Title Llc | |
| Warranty Deed | -- | Security 1St Title Llc | |
| Warranty Deed | -- | Security 1St Title | |
| Quit Claim Deed | -- | None Available | |
| Special Warranty Deed | -- | None Available | |
| Warranty Deed | -- | Orourke Title Company |
Mortgage History
| Date | Status | Loan Amount | Loan Type |
|---|---|---|---|
| Open | $191,660 | VA | |
| Previous Owner | $160,179 | New Conventional | |
| Previous Owner | $162,011 | FHA | |
| Previous Owner | $119,059 | FHA | |
| Previous Owner | $65,600 | New Conventional | |
| Previous Owner | $118,320 | Adjustable Rate Mortgage/ARM | |
| Previous Owner | $29,580 | Stand Alone Second | |
| Previous Owner | $102,000 | VA |
Property History
| Date | Event | Price | Change | Sq Ft Price |
|---|---|---|---|---|
| 01/05/2022 01/05/22 | Sold | -- | -- | -- |
| 12/03/2021 12/03/21 | Pending | -- | -- | -- |
| 10/26/2021 10/26/21 | Price Changed | $195,000 | -1.3% | $119 / Sq Ft |
| 10/15/2021 10/15/21 | For Sale | $197,500 | +23.5% | $120 / Sq Ft |
| 12/13/2019 12/13/19 | Sold | -- | -- | -- |
| 10/31/2019 10/31/19 | Pending | -- | -- | -- |
| 10/20/2019 10/20/19 | For Sale | $159,900 | 0.0% | $97 / Sq Ft |
| 10/20/2019 10/20/19 | Price Changed | $159,900 | +3.2% | $97 / Sq Ft |
| 09/28/2019 09/28/19 | Pending | -- | -- | -- |
| 09/21/2019 09/21/19 | For Sale | $154,900 | 0.0% | $94 / Sq Ft |
| 09/06/2019 09/06/19 | Pending | -- | -- | -- |
| 08/20/2019 08/20/19 | For Sale | $154,900 | +14.7% | $94 / Sq Ft |
| 02/12/2016 02/12/16 | Sold | -- | -- | -- |
| 12/21/2015 12/21/15 | Pending | -- | -- | -- |
| 11/05/2015 11/05/15 | For Sale | $135,000 | +50.2% | $82 / Sq Ft |
| 08/30/2012 08/30/12 | Sold | -- | -- | -- |
| 07/27/2012 07/27/12 | Pending | -- | -- | -- |
| 04/25/2012 04/25/12 | For Sale | $89,900 | -- | $55 / Sq Ft |
Tax History Compared to Growth
Tax History
| Year | Tax Paid | Tax Assessment Tax Assessment Total Assessment is a certain percentage of the fair market value that is determined by local assessors to be the total taxable value of land and additions on the property. | Land | Improvement |
|---|---|---|---|---|
| 2025 | $2,382 | $23,483 | $4,945 | $18,538 |
| 2023 | $2,382 | $22,287 | $3,381 | $18,906 |
| 2022 | $2,215 | $19,965 | $3,186 | $16,779 |
| 2021 | $2,281 | $19,964 | $2,139 | $17,825 |
| 2020 | $1,894 | $16,572 | $2,139 | $14,433 |
| 2019 | $1,804 | $15,778 | $2,139 | $13,639 |
| 2018 | $1,689 | $14,755 | $1,403 | $13,352 |
| 2017 | $1,712 | $0 | $0 | $0 |
| 2016 | $1,710 | $0 | $0 | $0 |
| 2015 | $1,698 | $0 | $0 | $0 |
| 2014 | $1,717 | $0 | $0 | $0 |
Agents Affiliated with this Home
-
Nicholas Weathers

Seller's Agent in 2022
Nicholas Weathers
Real Broker, LLC
(316) 361-7372
8 in this area
388 Total Sales
-
Joel Dolloff

Buyer's Agent in 2022
Joel Dolloff
At Home Wichita Real Estate
(316) 303-2381
9 in this area
146 Total Sales
-
Gary Benjamin

Seller's Agent in 2019
Gary Benjamin
Berkshire Hathaway PenFed Realty
(316) 207-9112
1 in this area
111 Total Sales
-
Kevin Pham

Seller's Agent in 2016
Kevin Pham
Berkshire Hathaway PenFed Realty
(316) 409-0444
2 in this area
106 Total Sales
-
Tobie Andrews

Buyer's Agent in 2016
Tobie Andrews
Berkshire Hathaway PenFed Realty
(316) 516-7460
34 Total Sales
-
R
Seller's Agent in 2012
Ron Stalbaum
Berkshire Hathaway PenFed Realty
Map
Source: South Central Kansas MLS
MLS Number: 603508
APN: 126-23-0-24-05-004.00
- 245 N Clifton Ave
- 204 N Roosevelt St
- 115 S Rutan Ave
- 115 S Rutan St
- 133 S Rutan Ave
- 3903 E Douglas Ave
- 349 N Yale Ave
- 110 N Fountain Ave
- 416 N Clifton Ave
- 134 N Broadview St
- 322 S Rutan Ave
- 123 S Chautauqua Ave
- 339 N Lorraine Ave
- 4125 E English St
- 145 N Erie St
- 136 N Crestway St
- 324 S Fountain St
- 3711 Sleepy Hollow Dr
- 125 N Volutsia St
- 541 N Bluff St






