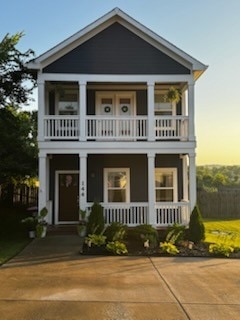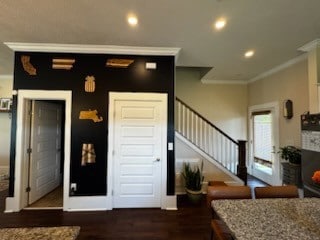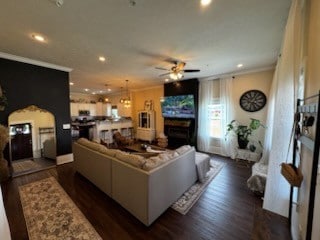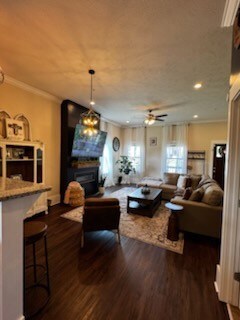144 N Vine St Ashland City, TN 37015
Highlights
- No HOA
- Cooling Available
- Tile Flooring
- Porch
- Patio
- Central Heating
About This Home
Craftsmen charm is found here!Walk-in to this beautifully decorated open concept floorplan~LVP in living room/kitchen area that matches the upstairs flooring~electric fireplace to set the mood or heat things up a little extra~Kitchen has large pantry,stainless appliances,tiled backsplash, granite counters and island for extra workspace~great paint colors which allow for so much flexibility in your design choices~master suite has full combo tub/shower with tiled walls and tiled floors~fenced in back yard, a composter and raised garden beds await~within walking distance of some of the downtown features including watching the Christmas Parade from your front porch, Summerfest fireworks from your back porch, & a level spot to add a playset-Contact owner directly 9012378765
Listing Agent
At Home Realty Brokerage Phone: 6154069988 License # 287001 Listed on: 07/16/2025
Home Details
Home Type
- Single Family
Est. Annual Taxes
- $1,337
Year Built
- Built in 2017
Lot Details
- Back Yard Fenced
Home Design
- Shingle Roof
Interior Spaces
- 1,596 Sq Ft Home
- Property has 2 Levels
- Furnished or left unfurnished upon request
- Ceiling Fan
- Electric Fireplace
- Interior Storage Closet
Kitchen
- Microwave
- Dishwasher
Flooring
- Laminate
- Tile
Bedrooms and Bathrooms
- 3 Bedrooms
Laundry
- Dryer
- Washer
Outdoor Features
- Patio
- Porch
Schools
- Ashland City Elementary School
- Cheatham Middle School
- Cheatham Co Central High School
Utilities
- Cooling Available
- Central Heating
- High Speed Internet
Community Details
- No Home Owners Association
- Edward P Sanders Subdivision
Listing and Financial Details
- Property Available on 9/1/25
- Assessor Parcel Number 049O A 00101 000
Map
Source: Realtracs
MLS Number: 2942925
APN: 049O-A-001.01
- 107 Water St
- 308 N Main St
- 104 Batson St
- 105 Batson St
- 400 Warioto Way Unit 414
- 400 Warioto Way Unit 905
- 400 Warioto Way Unit 602
- 400 Warioto Way Unit 305
- 400 Warioto Way Unit 801
- 400 Warioto Way Unit 809
- 400 Warioto Way Unit 716
- 400 Warioto Way Unit 206
- 400 Warioto Way Unit 508
- 122 Annette Dr
- 0 Annette Dr
- 0 Frey St Unit RTC2940739
- 404B Vanhook Dr
- 404 Van Hook Dr
- 137 Stratton Blvd
- 470 S Main St Unit 105
- 400 Warioto Way Unit 414
- 400 Warioto Way Unit 304
- 431 Van Hook Dr
- 134 N Poole St
- 295 Brookhollow Dr
- 351 Big Horn St
- 109 Claudia Ln
- 1164 Vantage Pointe
- 149 Victory Cir
- 308 Edgefield Ct
- 6009 Pleasant Hill Dr
- 1418 Hicks Edgen Rd
- 334 Manor Row
- 1064 Fannie Nicholson Rd
- 180 Young Ln Unit Lot 120
- 485 Preakness Cir
- 147 Addi St
- 6370 Eatons Creek Rd
- 4140 Ironwood Dr
- 3024 Carrington Place







